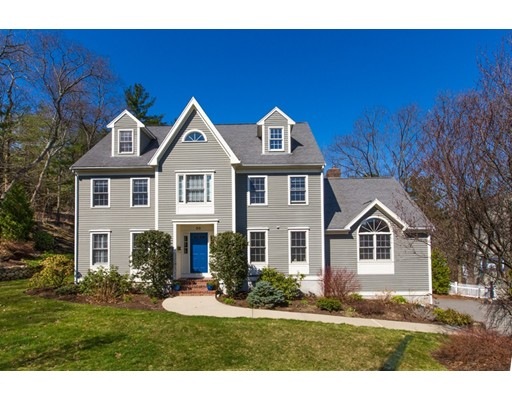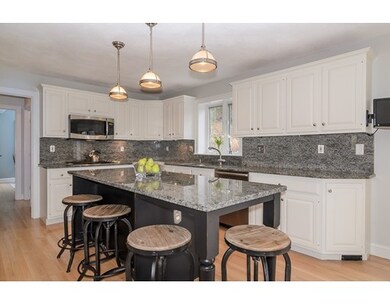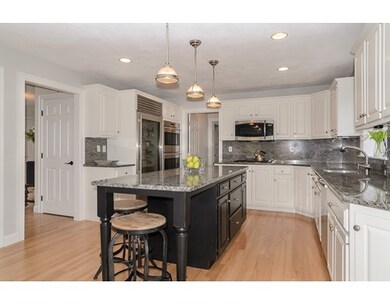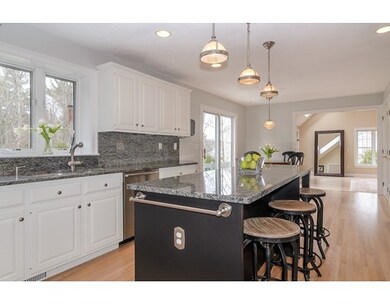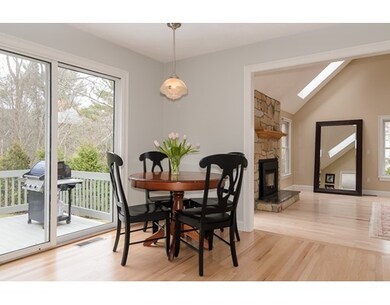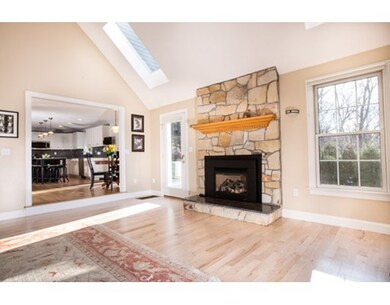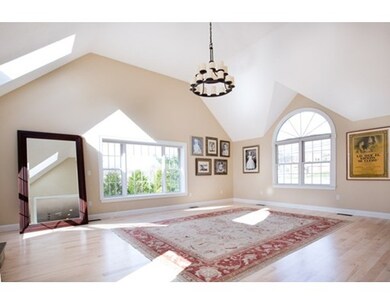
50 Hastings St Wellesley Hills, MA 02481
Wellesley Hills NeighborhoodEstimated Value: $2,048,000 - $2,612,000
About This Home
As of July 2016Impressive contemporary Colonial is open, airy and sun drenched! Sparkling throughout, it has tall ceilings, freshly finished hardwood floors and many updates. The eat-in kitchen has a center island, granite countertops and Wolf and Subzero appliances. A comfortable, spacious family room has a stone fireplace, many windows and skylights set in the cathedral ceiling. There is an elegant dining room and living room. The first floor study could also serve as a bedroom, as it has an adjacent full bath. The master suite has a tasteful, newly renovated bath and the family bedrooms are generous, each having a custom closet. Bonus space on the third floor consists of a fantastic playroom plus a bedroom suite. There is a two car garage! The private grounds are beautifully landscaped, fenced and abut conservation land. Set on an ended way, this wonderful home is walking distance to Fiske and PAWS Schools. It is in a much desired Wellesley neighborhood and an outstanding commuter location.
Home Details
Home Type
Single Family
Est. Annual Taxes
$21,999
Year Built
1996
Lot Details
0
Listing Details
- Lot Description: Wooded, Paved Drive, Fenced/Enclosed
- Property Type: Single Family
- Other Agent: 1.00
- Lead Paint: Unknown
- Special Features: None
- Property Sub Type: Detached
- Year Built: 1996
Interior Features
- Appliances: Wall Oven, Dishwasher, Disposal, Microwave, Countertop Range, Refrigerator
- Fireplaces: 1
- Has Basement: Yes
- Fireplaces: 1
- Primary Bathroom: Yes
- Number of Rooms: 9
- Amenities: Public Transportation, Shopping, Conservation Area, Highway Access, Public School, University
- Flooring: Tile, Hardwood
- Interior Amenities: Central Vacuum
- Basement: Full
- Bedroom 2: Second Floor
- Bedroom 3: Second Floor
- Bedroom 4: First Floor
- Bedroom 5: Third Floor
- Bathroom #1: First Floor
- Bathroom #2: Second Floor
- Bathroom #3: Second Floor
- Kitchen: First Floor
- Laundry Room: Second Floor
- Living Room: First Floor
- Master Bedroom: Second Floor
- Master Bedroom Description: Closet - Walk-in, Flooring - Hardwood
- Dining Room: First Floor
- Family Room: First Floor
- Oth1 Room Name: Play Room
- Oth2 Room Name: Bonus Room
- Oth2 Dscrp: Flooring - Hardwood
- Oth3 Room Name: Bathroom
- Oth3 Dscrp: Bathroom - Half
Exterior Features
- Roof: Asphalt/Fiberglass Shingles
- Construction: Frame
- Exterior: Clapboard, Wood
- Exterior Features: Deck, Professional Landscaping, Sprinkler System
- Foundation: Poured Concrete
Garage/Parking
- Garage Spaces: 2
- Parking: Off-Street
- Parking Spaces: 6
Utilities
- Cooling: Central Air
- Heating: Forced Air, Gas
- Cooling Zones: 2
- Heat Zones: 2
- Hot Water: Natural Gas
- Sewer: City/Town Sewer
- Water: City/Town Water
Schools
- Elementary School: Fiske
- Middle School: Wms
- High School: Wellesley High
Lot Info
- Assessor Parcel Number: M:023 R:006 S:
- Zoning: SR15
- Lot: 6
Ownership History
Purchase Details
Home Financials for this Owner
Home Financials are based on the most recent Mortgage that was taken out on this home.Purchase Details
Purchase Details
Home Financials for this Owner
Home Financials are based on the most recent Mortgage that was taken out on this home.Purchase Details
Purchase Details
Purchase Details
Similar Homes in Wellesley Hills, MA
Home Values in the Area
Average Home Value in this Area
Purchase History
| Date | Buyer | Sale Price | Title Company |
|---|---|---|---|
| Rana Deep | -- | None Available | |
| Rana Deep | -- | None Available | |
| Garima Rana Lt | -- | -- | |
| Garima Rana Lt | -- | -- | |
| Rana Deep S | $1,368,000 | -- | |
| Youngen Douglas | $1,054,000 | -- | |
| Fontenot Michael W | $516,750 | -- | |
| H J Centola & Sons | $177,500 | -- | |
| Youngen Douglas | $1,054,000 | -- | |
| Fontenot Michael W | $516,750 | -- | |
| H J Centola & Sons | $177,500 | -- |
Mortgage History
| Date | Status | Borrower | Loan Amount |
|---|---|---|---|
| Open | Rana Deep | $1,000,000 | |
| Previous Owner | Rana Deep S | $1,094,400 | |
| Previous Owner | Rana Deep S | $136,700 | |
| Previous Owner | Youngen Douglas | $300,000 | |
| Previous Owner | H J Centola & Sons | $700,000 |
Property History
| Date | Event | Price | Change | Sq Ft Price |
|---|---|---|---|---|
| 07/14/2016 07/14/16 | Sold | $1,368,000 | -4.0% | $342 / Sq Ft |
| 04/21/2016 04/21/16 | Pending | -- | -- | -- |
| 03/30/2016 03/30/16 | For Sale | $1,425,000 | -- | $356 / Sq Ft |
Tax History Compared to Growth
Tax History
| Year | Tax Paid | Tax Assessment Tax Assessment Total Assessment is a certain percentage of the fair market value that is determined by local assessors to be the total taxable value of land and additions on the property. | Land | Improvement |
|---|---|---|---|---|
| 2025 | $21,999 | $2,140,000 | $1,409,000 | $731,000 |
| 2024 | $21,257 | $2,042,000 | $1,342,000 | $700,000 |
| 2023 | $18,217 | $1,591,000 | $1,034,000 | $557,000 |
| 2022 | $16,142 | $1,382,000 | $849,000 | $533,000 |
| 2021 | $16,239 | $1,382,000 | $849,000 | $533,000 |
| 2020 | $15,976 | $1,382,000 | $849,000 | $533,000 |
| 2019 | $15,400 | $1,331,000 | $811,000 | $520,000 |
| 2018 | $14,961 | $1,252,000 | $695,000 | $557,000 |
| 2017 | $14,761 | $1,252,000 | $695,000 | $557,000 |
| 2016 | $13,486 | $1,140,000 | $684,000 | $456,000 |
| 2015 | $13,202 | $1,142,000 | $683,000 | $459,000 |
Agents Affiliated with this Home
-
Teri Adler

Seller's Agent in 2016
Teri Adler
MGS Group Real Estate LTD - Wellesley
(617) 306-3642
13 in this area
173 Total Sales
Map
Source: MLS Property Information Network (MLS PIN)
MLS Number: 71979499
APN: WELL-000023-000006
- 50 Hastings St
- 1 Madison Rd
- 3 Madison Rd
- 62 Hastings St Unit 301-End
- 62 Hastings St Unit 303
- 62 Hastings St Unit 201
- 62 Hastings St Unit 302
- 62 Hastings St Unit 206
- 62 Hastings St Unit 304
- 62 Hastings St Unit 102
- 62 Hastings St Unit 101
- 62 Hastings St Unit 66
- 2 Madison Rd
- 8 Madison Rd
- 64 Hastings St Unit 206
- 64 Hastings St Unit L
- 64 Hastings St Unit H
- 64 Hastings St Unit A-201
- 64 Hastings St Unit 106
- 64 Hastings St Unit 104
