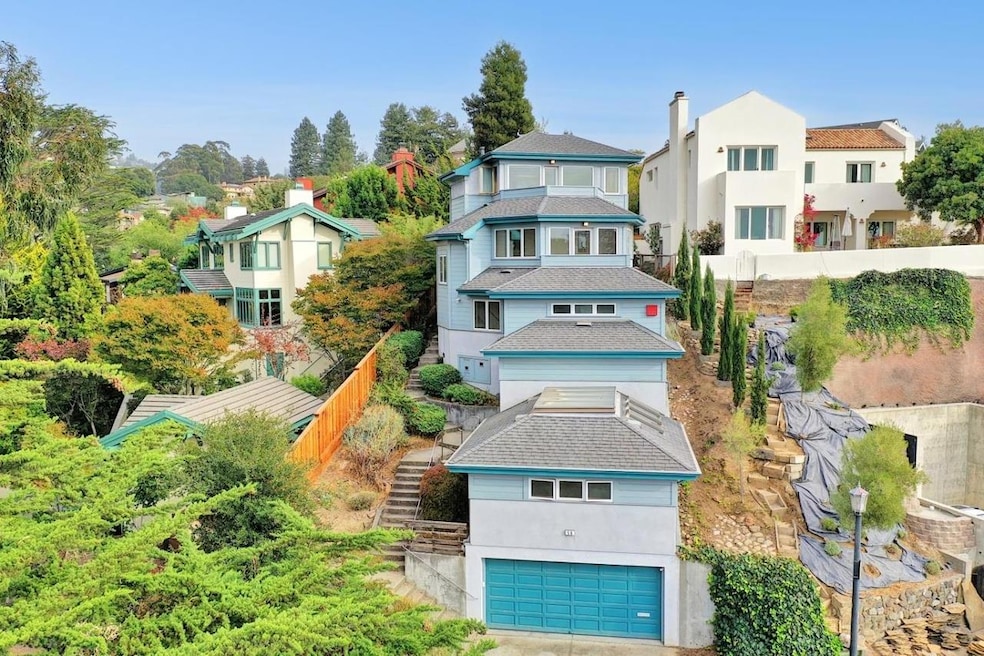
50 Hermosa Ave Oakland, CA 94618
Upper Rockridge NeighborhoodEstimated payment $11,712/month
Total Views
170
4
Beds
2
Baths
2,124
Sq Ft
$847
Price per Sq Ft
Highlights
- Forced Air Heating and Cooling System
- Separate Family Room
- Dining Area
- Hillcrest Elementary School Rated A-
About This Home
This home is located at 50 Hermosa Ave, Oakland, CA 94618 and is currently priced at $1,799,000, approximately $846 per square foot. This property was built in 1994. 50 Hermosa Ave is a home located in Alameda County with nearby schools including Hillcrest Elementary School, Oakland Technical High School, and St. Theresa Catholic Elementary School.
Open House Schedule
-
Sunday, August 24, 20253:00 to 6:00 pm8/24/2025 3:00:00 PM +00:008/24/2025 6:00:00 PM +00:00Welcome, Refreshment will be providedAdd to Calendar
Home Details
Home Type
- Single Family
Est. Annual Taxes
- $22,910
Year Built
- Built in 1994
Lot Details
- 5,201 Sq Ft Lot
- Zoning described as RD,S-13
Parking
- 2 Car Garage
Home Design
- Shingle Roof
Interior Spaces
- 2,124 Sq Ft Home
- 2-Story Property
- Separate Family Room
- Dining Area
Bedrooms and Bathrooms
- 4 Bedrooms
- 2 Full Bathrooms
Utilities
- Forced Air Heating and Cooling System
Listing and Financial Details
- Assessor Parcel Number 048B-7134-035
Map
Create a Home Valuation Report for This Property
The Home Valuation Report is an in-depth analysis detailing your home's value as well as a comparison with similar homes in the area
Home Values in the Area
Average Home Value in this Area
Tax History
| Year | Tax Paid | Tax Assessment Tax Assessment Total Assessment is a certain percentage of the fair market value that is determined by local assessors to be the total taxable value of land and additions on the property. | Land | Improvement |
|---|---|---|---|---|
| 2025 | $22,910 | $1,697,920 | $509,376 | $1,188,544 |
| 2024 | $22,910 | $1,664,640 | $499,392 | $1,165,248 |
| 2023 | $24,513 | $1,632,000 | $489,600 | $1,142,400 |
| 2022 | $5,037 | $1,593,000 | $480,000 | $1,120,000 |
| 2021 | $4,516 | $251,874 | $34,640 | $224,234 |
| 2020 | $4,465 | $256,220 | $34,285 | $221,935 |
| 2019 | $4,223 | $251,195 | $33,612 | $217,583 |
| 2018 | $4,137 | $246,271 | $32,953 | $213,318 |
| 2017 | $3,946 | $241,443 | $32,307 | $209,136 |
| 2016 | $3,988 | $236,710 | $31,674 | $205,036 |
| 2015 | $3,967 | $233,155 | $31,198 | $201,957 |
| 2014 | $3,941 | $228,588 | $30,587 | $198,001 |
Source: Public Records
Property History
| Date | Event | Price | Change | Sq Ft Price |
|---|---|---|---|---|
| 08/20/2025 08/20/25 | For Sale | $1,799,000 | +19.9% | $847 / Sq Ft |
| 03/31/2025 03/31/25 | Sold | $1,500,000 | -3.1% | $706 / Sq Ft |
| 03/16/2025 03/16/25 | Pending | -- | -- | -- |
| 01/30/2025 01/30/25 | Price Changed | $1,548,000 | -6.1% | $729 / Sq Ft |
| 01/06/2025 01/06/25 | Price Changed | $1,648,000 | -2.9% | $776 / Sq Ft |
| 11/08/2024 11/08/24 | For Sale | $1,698,000 | -- | $799 / Sq Ft |
Source: MLSListings
Purchase History
| Date | Type | Sale Price | Title Company |
|---|---|---|---|
| Grant Deed | $1,500,000 | Stewart Title | |
| Deed | -- | First American Title Insurance | |
| Deed | -- | -- | |
| Deed | -- | None Available | |
| Interfamily Deed Transfer | -- | None Available |
Source: Public Records
Mortgage History
| Date | Status | Loan Amount | Loan Type |
|---|---|---|---|
| Previous Owner | $425,000 | New Conventional |
Source: Public Records
Similar Homes in the area
Source: MLSListings
MLS Number: ML82018686
APN: 048B-7134-035-00
Nearby Homes
- 82 Wilding Ln
- 5020 Golden Gate Ave
- 6314 Broadway Terrace
- 58 Buckeye Ave
- 0 Sheridan Rd
- 4442 Clarewood Dr Unit 2
- 4444 Clarewood Dr
- 4914 Proctor Ave
- 6268 Acacia Ave
- 110 Sheridan Rd
- 164 Sheridan Rd
- 100 Sonia St
- 209 Sheridan Rd
- 5668 Buena Vista Ave
- 5207 Masonic Ave
- 5883 Margarido Dr
- 0 3 Ascot Dr Unit 425041613
- 0 0 Ascot Dr Unit 425040144
- 196 Glenwood Glade
- 5621 Maxwelton Rd
- 142 Roble Rd
- 37 Binnacle Hill
- 19 Monte Ave
- 5340 Broadway Terrace Unit 403
- 120 Caldecott Ln Unit 1
- 15 Treasure Hill
- 5241 Broadway Terrace Unit 2
- 225 Clifton St
- 5730 Merriewood Dr
- 6323 Valley View Rd
- 320 Caldecott Ln Unit 214
- 5964 Merriewood Dr Unit Lower
- 1985 Pleasant Valley Ave
- 5825 Thornhill Dr Unit Apartment#1
- 280 Caldecott Ln Unit 116
- 4421 Gilbert St
- 1658 Lower Grand Ave Unit 1658BCasitaUnit
- 288 Whitmore St Unit 127
- 5944 Claremont Ave Unit 1
- 240 Caldecott Ln Unit 209






