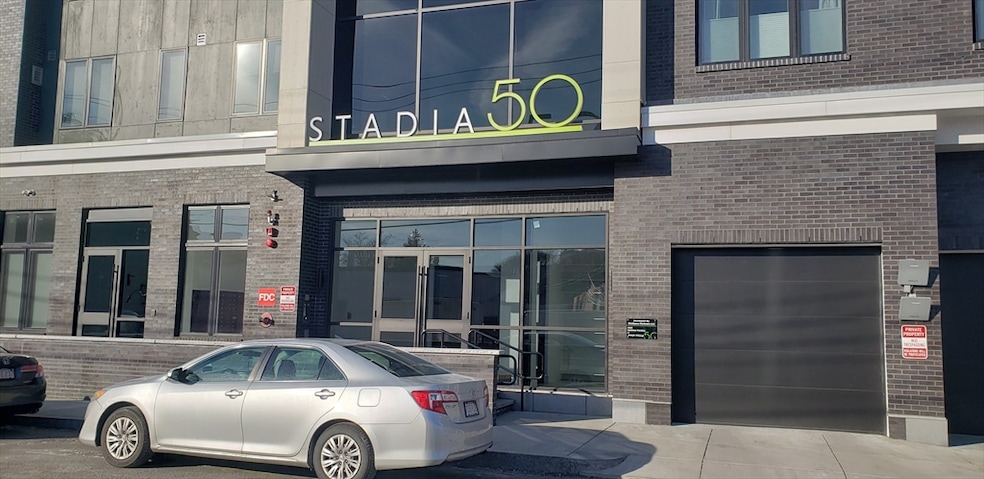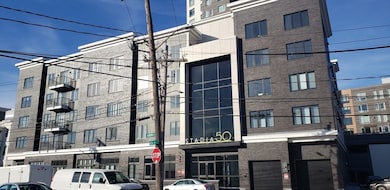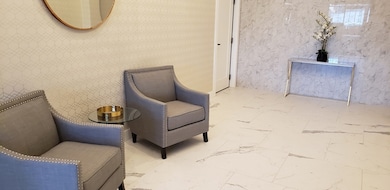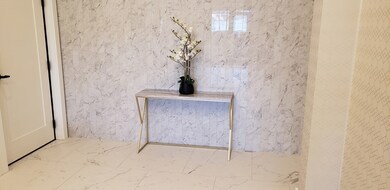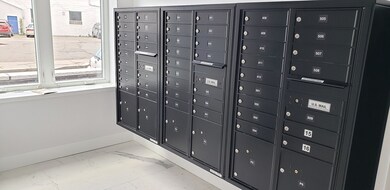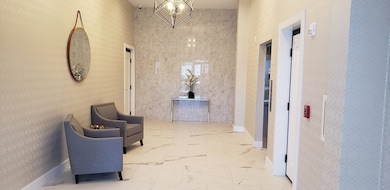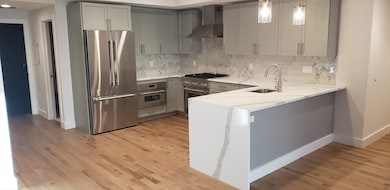50 Hichborn St Unit 311 Boston, MA 02135
Allston Neighborhood
2
Beds
2
Baths
1,010
Sq Ft
20.41
Acres
Highlights
- Medical Services
- 888,888 Sq Ft lot
- Property is near public transit
- City View
- Deck
- Jogging Path
About This Home
Luxury 2 bedroom apartment. Central HVAC, in unit laundry, 1 garage parking space. Fitness center, penthouse level sky lounge, Phenomenal roof deck with outdoor kitchen. Professionally designed with premier finishes. In the 46-unit Stadia50 which may be the sole opportunity for renting this luxurious apartment in Boston’s most exciting neighborhood. No pet. No smoking.
Property Details
Home Type
- Multi-Family
Est. Annual Taxes
- $8,738
Year Built
- Built in 2020
Lot Details
- 20.41 Acre Lot
Parking
- 1 Car Garage
Home Design
- Apartment
- Entry on the 1st floor
Interior Spaces
- 1,010 Sq Ft Home
- City Views
Kitchen
- Range
- Microwave
- Dishwasher
- Disposal
Bedrooms and Bathrooms
- 2 Bedrooms
- 2 Full Bathrooms
Laundry
- Laundry in unit
- Dryer
- Washer
Outdoor Features
- Deck
- Outdoor Storage
Location
- Property is near public transit
- Property is near schools
Utilities
- Cooling Available
- Central Heating
Listing and Financial Details
- Security Deposit $3,800
- Property Available on 9/1/25
- Rent includes water, sewer, trash collection, snow removal, gardener, laundry facilities, parking
- Assessor Parcel Number 5202225
Community Details
Overview
- Property has a Home Owners Association
Amenities
- Medical Services
- Common Area
- Shops
Recreation
- Park
- Jogging Path
Pet Policy
- No Pets Allowed
Map
Source: MLS Property Information Network (MLS PIN)
MLS Number: 73418469
APN: CBOS W:22 P:01893 S:048
Nearby Homes
- 100 Lincoln St Unit 302
- 100 Lincoln St Unit 507
- 100 Lincoln St Unit 306
- 100 Lincoln St Unit 201
- 100 Lincoln St Unit 303
- 581 Cambridge St
- 533 Cambridge St Unit 105
- 58 Dustin St Unit 1
- 15 N Beacon St Unit 328
- 15 N Beacon St Unit 412
- 15 N Beacon St Unit L01
- 15 N Beacon St Unit 401
- 18 Glencoe St Unit 42
- 610 Cambridge St
- 30 Penniman Rd Unit 201
- 70 Leo Birmingham Pkwy Unit 307
- 200-202 Market St
- 20 Penniman Rd Unit 208
- 84-86 Etna St
- 212 Market St Unit 201
- 50 Hichborn St Unit 506
- 50 Hichborn St
- 60 Hichborn St Unit 1
- 38 Hichborn St Unit 202
- 38 Hichborn St Unit 405
- 38 Hichborn St Unit 303
- 38 Hichborn St Unit 501
- 38 Hichborn St Unit 401
- 38 Hichborn St Unit 204
- 38 Hichborn St Unit 404FURNISHE
- 38 Hichborn St Unit 504
- 38 Hichborn St Unit 305
- 38 Hichborn St
- 125 Guest St
- 26 Hichborn St
- 122 Dustin St Unit 35
- 80 N Beacon St
- 111 Dustin St Unit 26
- 111 Dustin St Unit 2
- 116 Dustin St Unit 22
