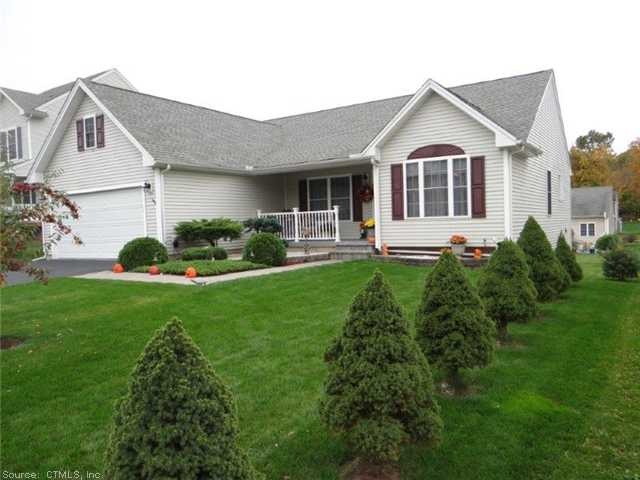
50 Hidden Pines Cir Meriden, CT 06451
Highlights
- Open Floorplan
- Ranch Style House
- 1 Fireplace
- Deck
- Attic
- Thermal Windows
About This Home
As of July 2022Absolutely gorgeous home in beautiful subdivision w/walking distance to silver lake. Open floor plan, cair, beautiful new floors. Pride in ownership shows throughout. Fantastic walkout ll with ample natural light could add addt'l 1500 sf. Truly a gem!
Last Agent to Sell the Property
Calcagni Real Estate License #RES.0761381 Listed on: 10/16/2013

Home Details
Home Type
- Single Family
Est. Annual Taxes
- $5,763
Year Built
- Built in 2005
Lot Details
- 8,712 Sq Ft Lot
- Open Lot
Home Design
- Ranch Style House
- Vinyl Siding
Interior Spaces
- 1,552 Sq Ft Home
- Open Floorplan
- 1 Fireplace
- Thermal Windows
- Pull Down Stairs to Attic
Kitchen
- Oven or Range
- Dishwasher
Bedrooms and Bathrooms
- 3 Bedrooms
- 2 Full Bathrooms
Laundry
- Dryer
- Washer
Unfinished Basement
- Walk-Out Basement
- Basement Fills Entire Space Under The House
Parking
- 2 Car Attached Garage
- Parking Deck
- Driveway
Outdoor Features
- Deck
- Outdoor Storage
Schools
- Clb Elementary School
- Clb High School
Utilities
- Central Air
- Heating System Uses Propane
- Electric Water Heater
- Cable TV Available
Ownership History
Purchase Details
Home Financials for this Owner
Home Financials are based on the most recent Mortgage that was taken out on this home.Purchase Details
Purchase Details
Home Financials for this Owner
Home Financials are based on the most recent Mortgage that was taken out on this home.Similar Homes in Meriden, CT
Home Values in the Area
Average Home Value in this Area
Purchase History
| Date | Type | Sale Price | Title Company |
|---|---|---|---|
| Warranty Deed | $348,600 | None Available | |
| Quit Claim Deed | $50,000 | -- | |
| Warranty Deed | $274,866 | -- |
Mortgage History
| Date | Status | Loan Amount | Loan Type |
|---|---|---|---|
| Open | $331,170 | Purchase Money Mortgage | |
| Previous Owner | $112,000 | No Value Available |
Property History
| Date | Event | Price | Change | Sq Ft Price |
|---|---|---|---|---|
| 07/18/2022 07/18/22 | Sold | $348,600 | +7.3% | $227 / Sq Ft |
| 04/27/2022 04/27/22 | Pending | -- | -- | -- |
| 04/22/2022 04/22/22 | For Sale | $325,000 | 0.0% | $212 / Sq Ft |
| 04/21/2022 04/21/22 | Price Changed | $325,000 | +35.4% | $212 / Sq Ft |
| 10/03/2014 10/03/14 | Sold | $240,000 | -9.4% | $155 / Sq Ft |
| 08/12/2014 08/12/14 | Pending | -- | -- | -- |
| 10/16/2013 10/16/13 | For Sale | $264,900 | -- | $171 / Sq Ft |
Tax History Compared to Growth
Tax History
| Year | Tax Paid | Tax Assessment Tax Assessment Total Assessment is a certain percentage of the fair market value that is determined by local assessors to be the total taxable value of land and additions on the property. | Land | Improvement |
|---|---|---|---|---|
| 2024 | $7,709 | $212,310 | $55,650 | $156,660 |
| 2023 | $7,386 | $212,310 | $55,650 | $156,660 |
| 2022 | $6,535 | $198,100 | $55,650 | $142,450 |
| 2021 | $5,986 | $146,510 | $51,730 | $94,780 |
| 2020 | $5,986 | $146,510 | $51,730 | $94,780 |
| 2019 | $5,978 | $146,300 | $51,520 | $94,780 |
| 2018 | $6,004 | $146,300 | $51,520 | $94,780 |
| 2017 | $5,840 | $146,300 | $51,520 | $94,780 |
| 2016 | $6,033 | $164,710 | $45,150 | $119,560 |
| 2015 | $6,033 | $164,710 | $45,150 | $119,560 |
| 2014 | $5,887 | $164,710 | $45,150 | $119,560 |
Agents Affiliated with this Home
-
Mary Jean Agostini

Seller's Agent in 2022
Mary Jean Agostini
RE/MAX
(860) 995-9665
3 in this area
343 Total Sales
-
Betsy Purtell

Buyer's Agent in 2022
Betsy Purtell
Purtell Realty LLC
(203) 640-4440
37 in this area
273 Total Sales
-
Dorothy Karska-Piech

Seller's Agent in 2014
Dorothy Karska-Piech
Calcagni Real Estate
(860) 690-3978
6 in this area
106 Total Sales
Map
Source: SmartMLS
MLS Number: N342743
APN: MERI-000518-000249K-000158-000028
- 562 Gracey Ave
- 123 Hidden Valley Dr
- 179 Carey Ave
- 126 Carey Ave
- 938 N Colony Rd
- 929 N Colony Rd Unit 6
- 1069 N Colony Rd
- 909 N Colony Rd
- 928 N Colony Rd
- 870 N Colony Rd
- 864 N Colony Rd
- 813 & 819 N Colony Rd
- 11 Quarry Ln
- 26 Guiel Place Unit 5
- 53 Woodland Ct Unit 11
- 245 E Woodland St Unit 14
- 64 Fair St
- 82 Woodland St
- 51 Griswold St
- 1900 N Broad St Unit 16
