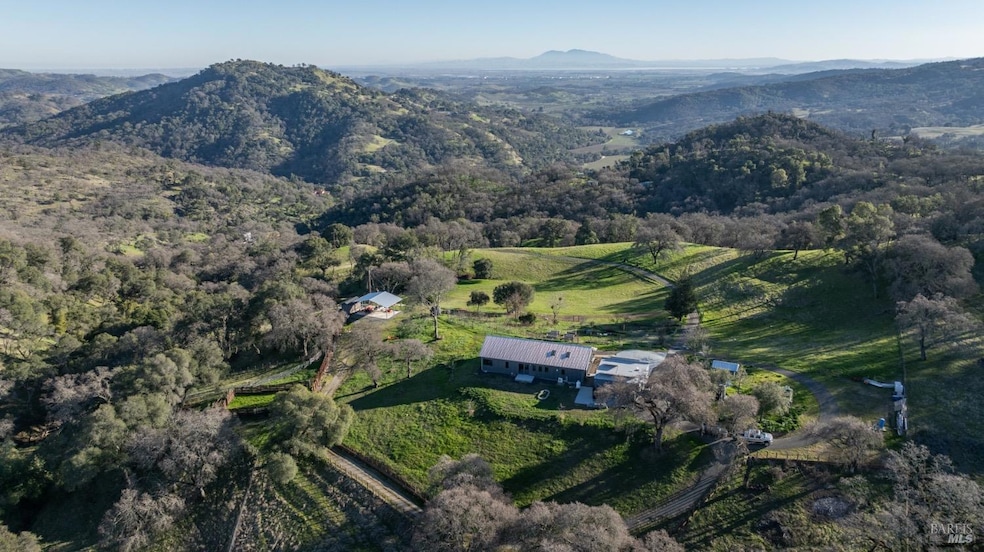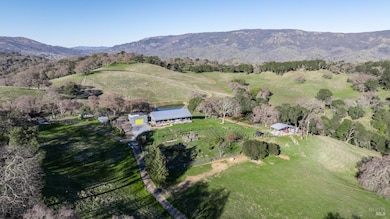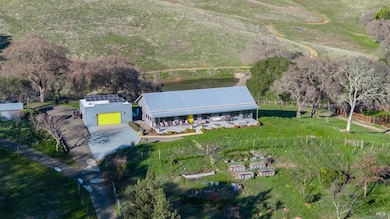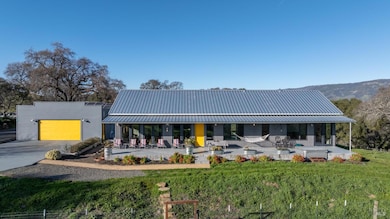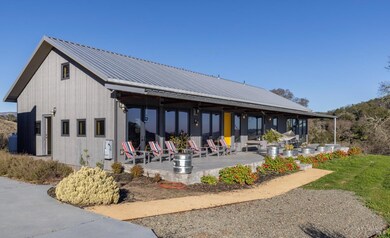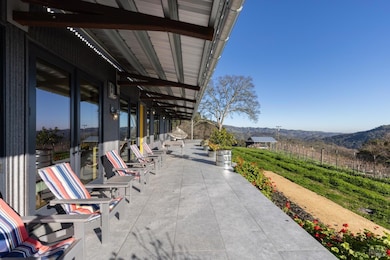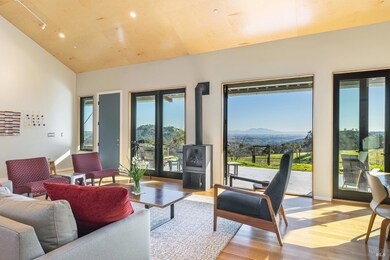Estimated payment $13,116/month
Highlights
- New Construction
- Spa
- 52.23 Acre Lot
- Angelo Rodriguez High School Rated A-
- Bay View
- Seasonal Pond
About This Home
Welcome to your ideal retreat on the eastern edge of Napa County, conveniently located just 60 minutes from San Francisco. This custom-built home, completed in 2022, is set on over 52 acres and offers stunning views of the Suisun Valley and Mt. Diablo. With more than 2500 square feet of living space, the residence features 3 bedrooms and 2.5 bathrooms, highlighted by impressive 17-foot cathedral ceilings and luxurious finishes, including rift/quarter sawn white oak floors. Sustainable living is a priority here, with solar panels and a Tesla charger already installed. The property includes a spacious 950+ square foot detached garage with an additional bathroom, plus an 864 square foot open-sided barn and two well-maintained sheds for storage. Enjoy the beauty of nature with a fenced garden, a thriving orchard of mature fruit trees, and a vineyard with 90 Sauvignon Blanc vines that produce 8-10 cases of wine each year. The property is also set up for cattle, offering ample pasture space and facilities. This unique property is part of a tranquil subdivision with no HOA fees, providing the perfect balance of privacy and community. Experience the serenity and luxury that await you in this Napa County haven.
Home Details
Home Type
- Single Family
Est. Annual Taxes
- $19,931
Year Built
- Built in 2021 | New Construction
Lot Details
- 52.23 Acre Lot
- Adjacent to Greenbelt
- Fenced
- Landscaped
Parking
- 2 Car Detached Garage
- Extra Deep Garage
Property Views
- Bay
- Panoramic
- Pasture
- Mount Diablo
- Park or Greenbelt
Home Design
- Metal Siding
Interior Spaces
- 2,459 Sq Ft Home
- 1-Story Property
- Beamed Ceilings
- Cathedral Ceiling
- Skylights
- Great Room
- Family Room Off Kitchen
- Living Room with Fireplace
- Dining Room
- Loft
- Storage
- Kitchen Island
Bedrooms and Bathrooms
- 3 Bedrooms
- Dual Closets
- Bathroom on Main Level
Laundry
- Laundry in unit
- Washer
Outdoor Features
- Spa
- Seasonal Pond
- Balcony
Farming
- Pasture
Utilities
- Heat Pump System
- Propane
- Shared Well
- Well
- Septic System
Community Details
- Electric Vehicle Charging Station
- Stream Seasonal
Listing and Financial Details
- Assessor Parcel Number 033-350-009-000
Map
Home Values in the Area
Average Home Value in this Area
Tax History
| Year | Tax Paid | Tax Assessment Tax Assessment Total Assessment is a certain percentage of the fair market value that is determined by local assessors to be the total taxable value of land and additions on the property. | Land | Improvement |
|---|---|---|---|---|
| 2024 | $19,931 | $1,811,658 | $859,578 | $952,080 |
| 2023 | $19,931 | $1,776,136 | $842,724 | $933,412 |
| 2022 | $13,662 | $1,241,800 | $826,200 | $415,600 |
| 2021 | $9,283 | $840,000 | $810,000 | $30,000 |
| 2020 | $5,535 | $504,401 | $504,401 | $0 |
| 2019 | $10,442 | $967,043 | $494,511 | $472,532 |
| 2018 | $10,748 | $948,082 | $484,815 | $463,267 |
| 2017 | $10,369 | $929,493 | $475,309 | $454,184 |
| 2016 | $10,231 | $911,269 | $465,990 | $445,279 |
| 2015 | $9,534 | $897,582 | $458,991 | $438,591 |
| 2014 | $5,359 | $501,743 | $47,862 | $453,881 |
Property History
| Date | Event | Price | Change | Sq Ft Price |
|---|---|---|---|---|
| 01/29/2025 01/29/25 | For Sale | $2,150,000 | +156.0% | $874 / Sq Ft |
| 08/03/2020 08/03/20 | Sold | $840,000 | 0.0% | $0 / Sq Ft |
| 07/22/2020 07/22/20 | Pending | -- | -- | -- |
| 02/10/2020 02/10/20 | For Sale | $840,000 | -- | $0 / Sq Ft |
Purchase History
| Date | Type | Sale Price | Title Company |
|---|---|---|---|
| Grant Deed | $840,000 | Fidelity National Title Co | |
| Interfamily Deed Transfer | -- | None Available | |
| Grant Deed | $880,000 | Old Republic Title Company | |
| Interfamily Deed Transfer | -- | None Available |
Mortgage History
| Date | Status | Loan Amount | Loan Type |
|---|---|---|---|
| Previous Owner | $400,000 | Commercial | |
| Previous Owner | $250,000 | Credit Line Revolving | |
| Previous Owner | $560,000 | New Conventional |
Source: Bay Area Real Estate Information Services (BAREIS)
MLS Number: 325006982
APN: 033-350-009
- 3165 Wooden Valley Rd
- 2030 Twin Sisters Rd
- 8000 Wild Horse Valley Rd
- 7490 Wild Horse Valley Rd
- 1350 Wooden Valley Rd
- 1340 Wooden Valley Rd
- 3576 Monticello Rd
- 1310-1350 Wooden Valley Rd
- 1320 Wooden Valley Rd
- 4060 Monticello Rd
- 2900 Monticello Rd
- 5066 Clayton Rd
- 4661 Green Valley Ln
- 1310 Wooden Valley Rd
- 2986 Pebble Beach Cir
- 2870 Monticello Rd
- 4755 Valley End Ln
- 3337 Spyglass Ct Unit 5
- 2723 Monticello Rd
- 100 Longhorn Ridge Rd
- 1705 Wooden Valley Rd
- 3288 Ascot Ct
- 3212 Bear Creek Dr
- 3 Ridgecrest Ct Unit Furnished studio
- 352 Troon Ct
- 2550 Hilborn Rd
- 1600 Atlas Peak Rd Unit ID1295782P
- 1600 Atlas Peak Rd Unit ID1295771P
- 1600 Atlas Peak Rd Unit ID1295764P
- 1600 Atlas Peak Rd Unit ID1295768P
- 1600 Atlas Peak Rd Unit ID1295767P
- 2159 Greenfield Dr
- 2000 Cliffwood Dr
- 3013 Miller Dr
- 1781 Larkin Dr
- 2745 Owens St
- 2000 Atlas Peak Rd
- 1790 Mckinley Rd
- 869 Emerald Hills Cir
- 13 Del Prado Cir
