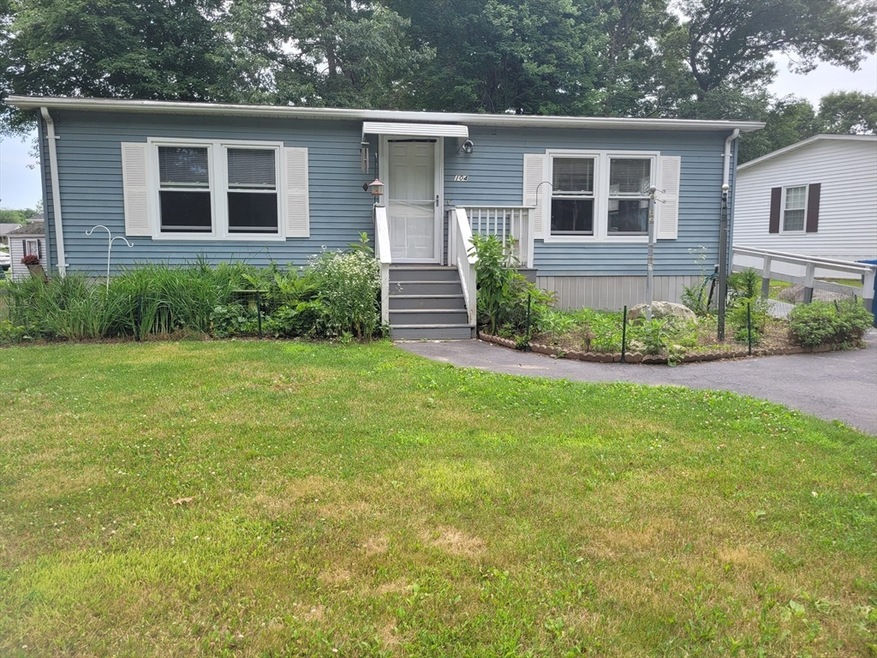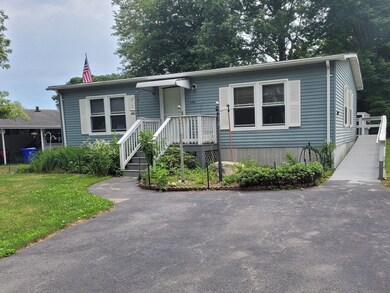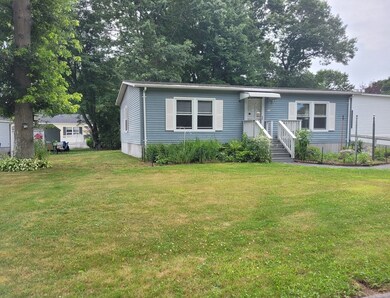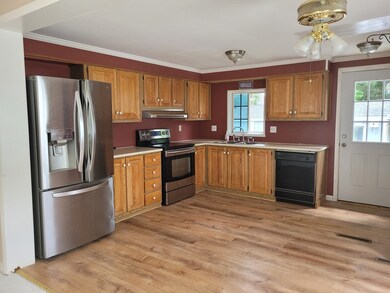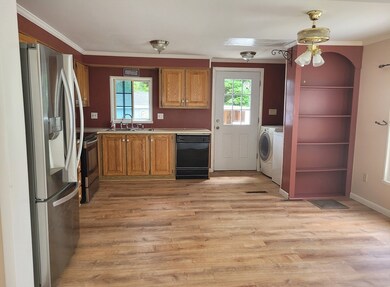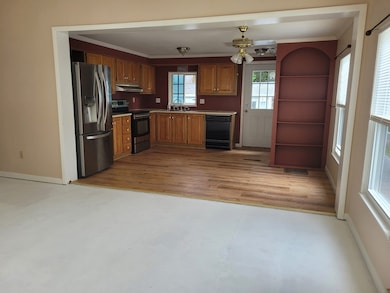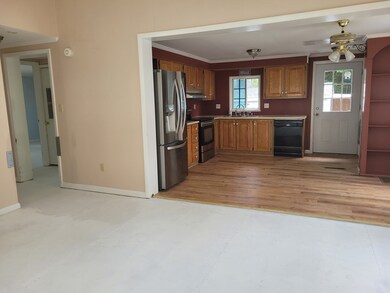
50 Highland St Unit 104 Taunton, MA 02780
Somerset NeighborhoodHighlights
- Senior Community
- Plywood Flooring
- Level Entry For Accessibility
- Wooded Lot
- Main Floor Primary Bedroom
- Shops
About This Home
As of July 2024Welcome to Leisurewoods 55 + Community. This Gated Community offers an Active Association with onsite Clubhouse and staff. This home offers an Open Floor Plan featuring an Oak Kitchen that flows nicely into the Generous Living Room with Vaulted Ceilings and Great Natural Light.. Two Generously sized Bedrooms. And one bright Bath with a newer skylight and Handicap Safety features installed for ease of use. Newer replacement windows, Oversized Shed Offering Lots of Extra Storage, Maintenance Free exterior Siding, A Wheelchair Ramp from the driveway to the back door, Central Air and Sprinkler System. The home does need new flooring in the Living Room, Hall and Both bedrooms, currently painted subflooring. Home being sold in as is condition.
Property Details
Home Type
- Mobile/Manufactured
Year Built
- Built in 1987
Lot Details
- 972 Sq Ft Lot
- Property fronts a private road
- Private Streets
- Level Lot
- Sprinkler System
- Wooded Lot
Home Design
- 972 Sq Ft Home
- Manufactured Home on a slab
- Shingle Roof
- Modular or Manufactured Materials
Kitchen
- Range
- Dishwasher
Flooring
- Plywood
- Laminate
- Tile
Bedrooms and Bathrooms
- 2 Bedrooms
- Primary Bedroom on Main
- 1 Full Bathroom
Laundry
- Laundry on main level
- Dryer
- Washer
Parking
- 2 Car Parking Spaces
- Driveway
- Paved Parking
- Open Parking
- Off-Street Parking
Outdoor Features
- Outdoor Storage
- Rain Gutters
Utilities
- Forced Air Heating and Cooling System
- 1 Cooling Zone
- 1 Heating Zone
- 100 Amp Service
Additional Features
- Level Entry For Accessibility
- Property is near schools
- Single Wide
Listing and Financial Details
- Assessor Parcel Number 2978676
Community Details
Overview
- Senior Community
- Property has a Home Owners Association
Amenities
- Shops
Similar Homes in Taunton, MA
Home Values in the Area
Average Home Value in this Area
Property History
| Date | Event | Price | Change | Sq Ft Price |
|---|---|---|---|---|
| 07/29/2024 07/29/24 | Sold | $142,000 | -11.3% | $146 / Sq Ft |
| 07/16/2024 07/16/24 | Pending | -- | -- | -- |
| 07/08/2024 07/08/24 | For Sale | $160,000 | -- | $165 / Sq Ft |
Tax History Compared to Growth
Agents Affiliated with this Home
-
Amy Bedard

Seller's Agent in 2024
Amy Bedard
Transitions Realty
(508) 212-2624
1 in this area
62 Total Sales
Map
Source: MLS Property Information Network (MLS PIN)
MLS Number: 73260900
- 50 Highland St Unit 37
- 50 Highland St Unit 259
- 50 Highland St Unit 178
- 50 Highland St Unit 12
- 50 Highland St Unit 216
- 227 White Oak Terrace
- 239 Mapleleaf Dr
- 24 Roosevelt St
- 163 Baker Rd W
- 33 Silver St
- 17 Silver St
- 19 General Cobb St
- 450 Somerset Ave Unit 6-9
- 450 Somerset Ave Unit 3-6
- 170 Highland St Unit 119
- 1046 Cohannet St
- 26 W Weir St
- 178 Oak St
- 24 1st St
- 56 E Water St
