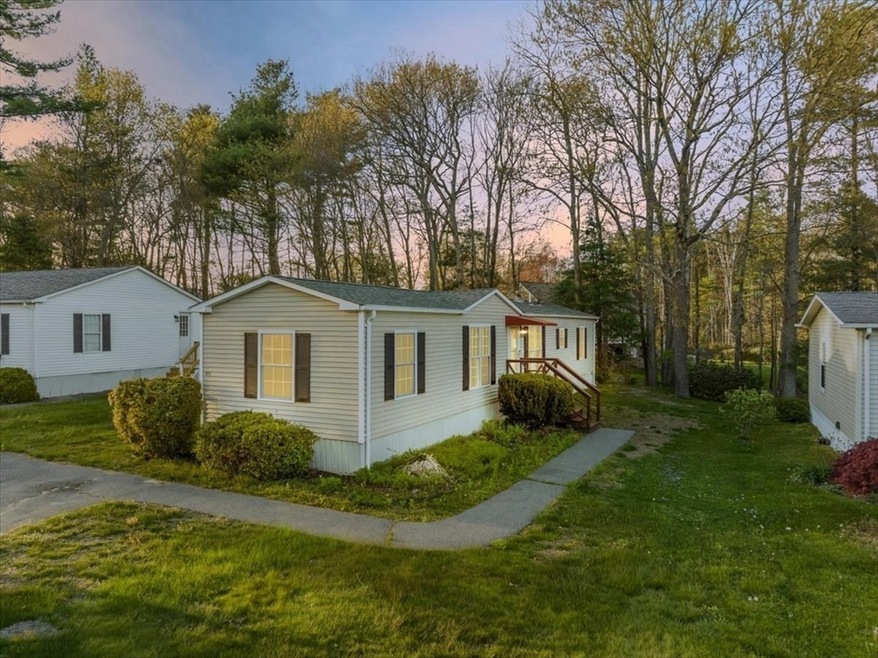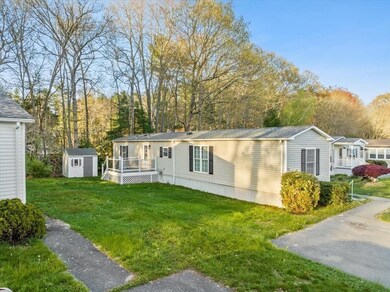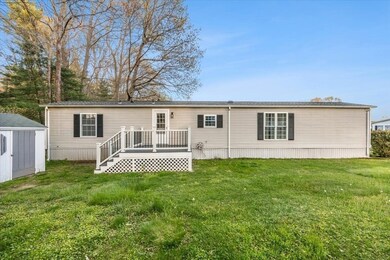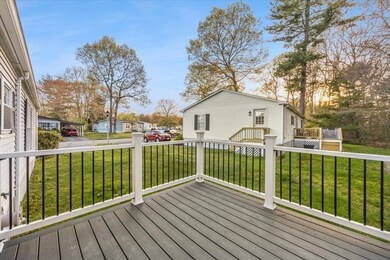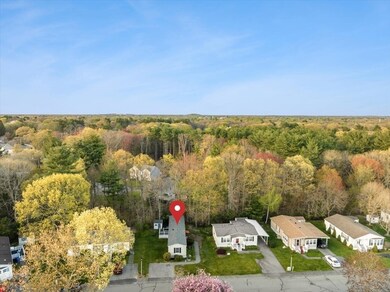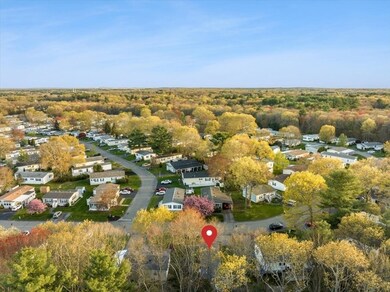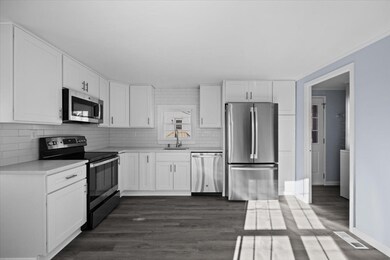
50 Highland St Unit 109 Taunton, MA 02780
Somerset NeighborhoodHighlights
- Medical Services
- Property is near public transit
- Upgraded Countertops
- Deck
- Main Floor Primary Bedroom
- Stainless Steel Appliances
About This Home
As of July 2024The Place You Have Been Waiting To Call Home… Welcome to Leisurewoods! Nestled in a highly desirable 55+ community lies this completely renovated two bedroom mobile home! Offering a brand new roof, quality vinyl flooring throughout, new paint, baseboards, crown molding, recessed lighting, upgraded electrical, newer windows and the best part of a home….a GORGEOUS kitchen featuring quartz countertops, new shaker cabinets, new hardware, backsplash and spotless stainless steel kitchen appliances! This home offers two spacious bedrooms with the master bedroom offering double closets. Central air, natural gas heating and extremely affordable TMLP electric! Enjoy sipping on your morning coffee this spring on your brand new back deck overlooking trees and serene surroundings. Minutes to major routes and shopping make this park a great location! American Home Shield One Year Warranty Included!
Property Details
Home Type
- Mobile/Manufactured
Year Built
- Built in 1988
Lot Details
- Property fronts a private road
- Level Lot
Home Design
- Manufactured Home on a slab
- Frame Construction
- Shingle Roof
Interior Spaces
- 924 Sq Ft Home
- Vinyl Flooring
Kitchen
- Range
- Microwave
- Dishwasher
- Stainless Steel Appliances
- Upgraded Countertops
Bedrooms and Bathrooms
- 2 Bedrooms
- Primary Bedroom on Main
- 1 Full Bathroom
- Bathtub with Shower
Laundry
- Laundry on main level
- Dryer
- Washer
Parking
- 2 Car Parking Spaces
- Driveway
- Paved Parking
- Open Parking
- Off-Street Parking
Outdoor Features
- Deck
- Outdoor Storage
- Rain Gutters
Location
- Property is near public transit
- Property is near schools
Mobile Home
- Single Wide
Utilities
- Forced Air Heating and Cooling System
- 1 Cooling Zone
- 1 Heating Zone
- Heating System Uses Natural Gas
- 100 Amp Service
Listing and Financial Details
- Assessor Parcel Number 2978676
Community Details
Overview
- Property has a Home Owners Association
- Leisurewoods Subdivision
Amenities
- Medical Services
- Shops
- Coin Laundry
Similar Homes in Taunton, MA
Home Values in the Area
Average Home Value in this Area
Property History
| Date | Event | Price | Change | Sq Ft Price |
|---|---|---|---|---|
| 07/23/2024 07/23/24 | Sold | $235,000 | 0.0% | $254 / Sq Ft |
| 06/20/2024 06/20/24 | Pending | -- | -- | -- |
| 05/23/2024 05/23/24 | Price Changed | $235,000 | -6.0% | $254 / Sq Ft |
| 04/29/2024 04/29/24 | Price Changed | $249,900 | 0.0% | $270 / Sq Ft |
| 04/29/2024 04/29/24 | For Sale | $249,900 | +6.3% | $270 / Sq Ft |
| 04/15/2024 04/15/24 | Off Market | $235,000 | -- | -- |
| 03/13/2024 03/13/24 | Price Changed | $239,900 | -4.0% | $260 / Sq Ft |
| 02/21/2024 02/21/24 | For Sale | $249,900 | +78.5% | $270 / Sq Ft |
| 12/29/2023 12/29/23 | Sold | $140,000 | -6.7% | $152 / Sq Ft |
| 12/20/2023 12/20/23 | Pending | -- | -- | -- |
| 12/13/2023 12/13/23 | For Sale | $150,000 | +200.0% | $162 / Sq Ft |
| 12/11/2017 12/11/17 | Sold | $50,000 | -16.7% | $54 / Sq Ft |
| 11/12/2017 11/12/17 | Pending | -- | -- | -- |
| 11/09/2017 11/09/17 | For Sale | $60,000 | 0.0% | $65 / Sq Ft |
| 11/06/2017 11/06/17 | Pending | -- | -- | -- |
| 11/01/2017 11/01/17 | For Sale | $60,000 | -- | $65 / Sq Ft |
Tax History Compared to Growth
Agents Affiliated with this Home
-
Daniel Gouveia
D
Seller's Agent in 2024
Daniel Gouveia
Keller Williams Realty
(508) 326-8956
38 in this area
341 Total Sales
-
Evelyn Tomaszewski Grant

Buyer's Agent in 2024
Evelyn Tomaszewski Grant
RE/MAX
(508) 889-9610
1 in this area
24 Total Sales
-

Seller's Agent in 2023
Daniel Mansour Barbour
Keller Williams Elite
(774) 406-6363
29 in this area
125 Total Sales
-
D
Seller's Agent in 2017
Dawn Jones
Keller Williams Realty
Map
Source: MLS Property Information Network (MLS PIN)
MLS Number: 73204137
- 50 Highland St Unit 37
- 50 Highland St Unit 259
- 50 Highland St Unit 178
- 50 Highland St Unit 216
- 227 White Oak Terrace
- 239 Mapleleaf Dr
- 24 Roosevelt St
- 163 Baker Rd W
- 33 Silver St
- 17 Silver St
- 19 General Cobb St
- 450 Somerset Ave Unit 6-9
- 450 Somerset Ave Unit 3-6
- 170 Highland St Unit 119
- 1046 Cohannet St
- 26 W Weir St
- 178 Oak St
- 24 1st St
- 56 E Water St
- 124 Winthrop St
