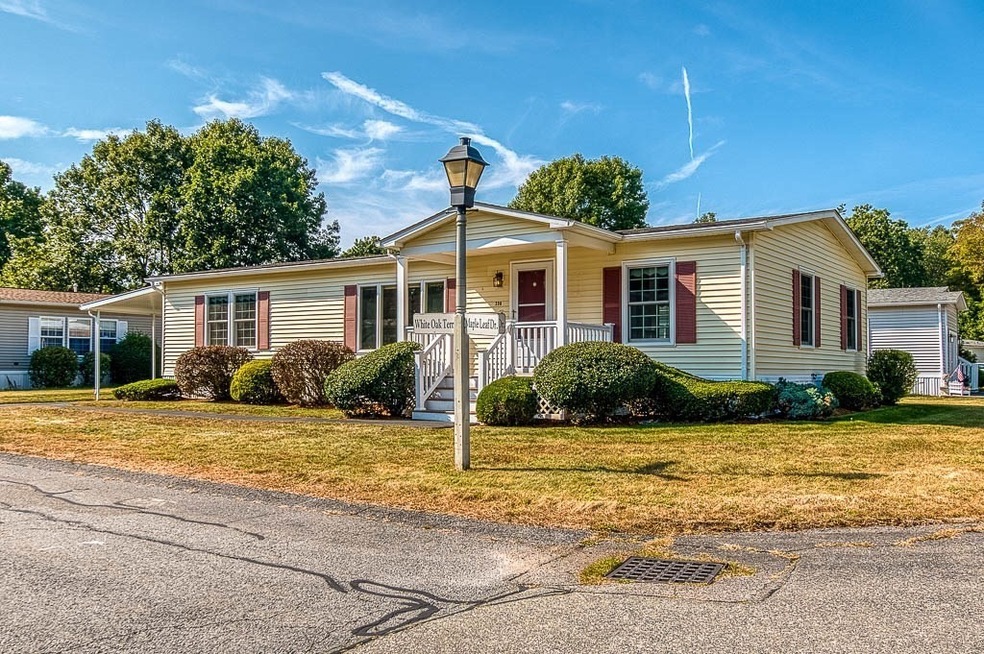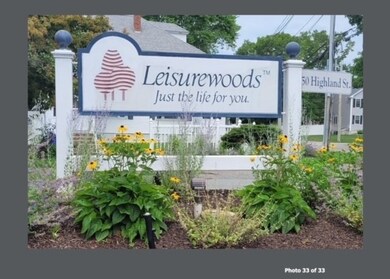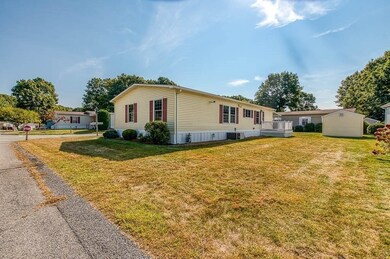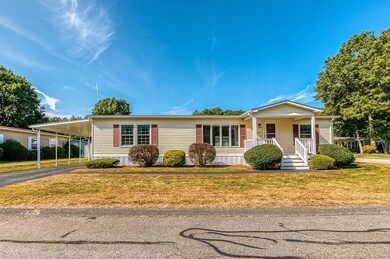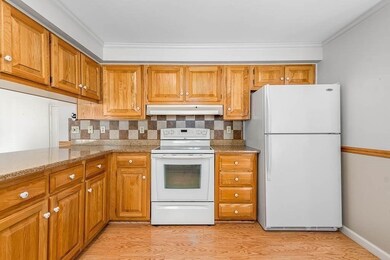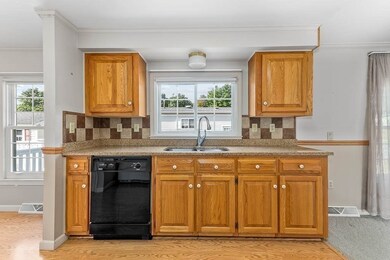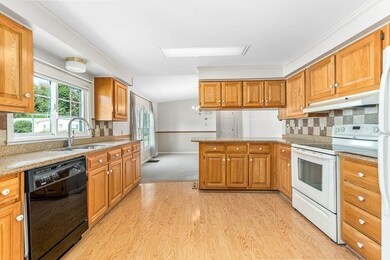
50 Highland St Unit 236 Taunton, MA 02780
Somerset NeighborhoodHighlights
- Medical Services
- Deck
- Main Floor Primary Bedroom
- Senior Community
- Property is near public transit
- Porch
About This Home
As of October 2024Leisurewoods of Taunton is conveniently located for the 55+ buyer. This home has been lovingly maintained by owners and among the updates throughout the years are roof, Andersen windows and Rinnai water heater. You will love the open floor plan and large spacious rooms. Kitchen has great cabinet storage and counter space. Carport, oversized garden shed, composite sundeck, irrigation, and welcoming front porch entryway. Your new lifestyle at Leisurewoods offers a Community clubhouse and organized activities. Your fee includes taxes, water and sewer, mowing/maintenance of common areas, and snow removal of common areas, trash /recycle/yard debris pick up. Home is on desirable corner lot and available for a quick closing! Great opportunity at affordable price!
Property Details
Home Type
- Mobile/Manufactured
Year Built
- Built in 2000
Lot Details
- Property fronts a private road
- Private Streets
- Level Lot
Home Design
- Manufactured Home on a slab
- Shingle Roof
Interior Spaces
- 1,456 Sq Ft Home
- Insulated Windows
- Laundry on main level
Kitchen
- Range
- Dishwasher
Flooring
- Wall to Wall Carpet
- Laminate
- Vinyl
Bedrooms and Bathrooms
- 2 Bedrooms
- Primary Bedroom on Main
- Walk-In Closet
- 2 Full Bathrooms
- Separate Shower
- Linen Closet In Bathroom
Parking
- Carport
- 2 Car Parking Spaces
- Driveway
- Paved Parking
- Open Parking
Outdoor Features
- Deck
- Outdoor Storage
- Porch
Utilities
- Forced Air Heating and Cooling System
- Heating System Uses Natural Gas
Additional Features
- Property is near public transit
- Double Wide
Listing and Financial Details
- Assessor Parcel Number 2978676
Community Details
Overview
- Senior Community
- Property has a Home Owners Association
- Leisurewoods Subdivision
Amenities
- Medical Services
- Shops
Similar Homes in Taunton, MA
Home Values in the Area
Average Home Value in this Area
Property History
| Date | Event | Price | Change | Sq Ft Price |
|---|---|---|---|---|
| 10/25/2024 10/25/24 | Sold | $280,000 | 0.0% | $192 / Sq Ft |
| 10/04/2024 10/04/24 | Pending | -- | -- | -- |
| 09/19/2024 09/19/24 | For Sale | $279,900 | -- | $192 / Sq Ft |
Tax History Compared to Growth
Agents Affiliated with this Home
-
Brenda Titus

Seller's Agent in 2024
Brenda Titus
Century 21 Classic Gold
(774) 454-9846
1 in this area
155 Total Sales
Map
Source: MLS Property Information Network (MLS PIN)
MLS Number: 73292451
- 50 Highland St Unit 37
- 50 Highland St Unit 259
- 50 Highland St Unit 178
- 50 Highland St Unit 216
- 227 White Oak Terrace
- 239 Mapleleaf Dr
- 24 Roosevelt St
- 163 Baker Rd W
- 33 Silver St
- 17 Silver St
- 19 General Cobb St
- 450 Somerset Ave Unit 6-9
- 450 Somerset Ave Unit 3-6
- 170 Highland St Unit 119
- 1046 Cohannet St
- 26 W Weir St
- 178 Oak St
- 24 1st St
- 56 E Water St
- 124 Winthrop St
