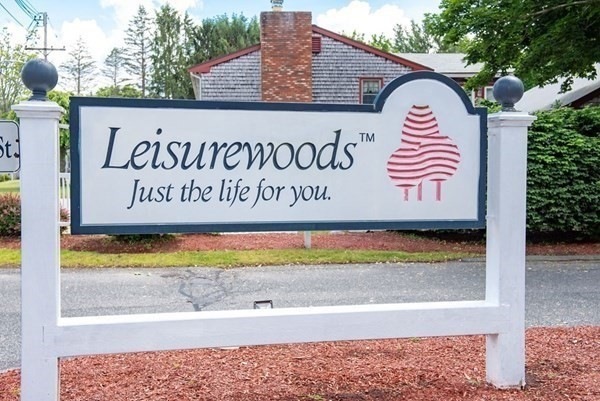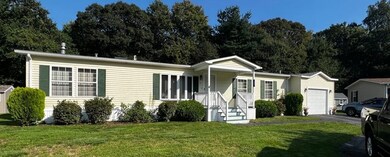
50 Highland St Unit 45 Taunton, MA 02780
Somerset NeighborhoodHighlights
- Senior Community
- Property is near public transit
- Main Floor Primary Bedroom
- Covered Deck
- Wood Flooring
- 1 Fireplace
About This Home
As of October 2023Welcome to Leisurewoods, Taunton's premier 55 and better living community! This IMPECABLE, well cared for home features two bedrooms, a large and inviting family room, dining room, den with built in book cases and fireplace, hardwood flooring throughout living area and an oversized eat-in kitchen with many cabinets, island, and solid stone counters throughout! Additionally features a charming doubled tier deck, and amazingthree season sun room, and wonderful storage shed perfect for additional items and a one car garage that makes life SO much easier while enjoying the charm of New England seasons. This beautiful development offers a active community clubhouse too! Located within minutes to Rt 44, major shopping, pahrmacy, grocery and so much more! This home was made for you! Welcome home!
Last Agent to Sell the Property
Daniel Mansour Barbour
Keller Williams Elite Listed on: 09/29/2023

Property Details
Home Type
- Mobile/Manufactured
Year Built
- Built in 1999
Lot Details
- Property fronts a private road
- Cul-De-Sac
- Private Streets
- Sprinkler System
Parking
- 1 Car Attached Garage
- Parking Storage or Cabinetry
- Side Facing Garage
- Garage Door Opener
- Driveway
- Open Parking
- Off-Street Parking
- Assigned Parking
Home Design
- Manufactured Home on a slab
- Frame Construction
- Shingle Roof
Interior Spaces
- 1,568 Sq Ft Home
- 1 Fireplace
- Insulated Windows
- Insulated Doors
- Storm Doors
Kitchen
- Range
- Microwave
- Dishwasher
- Disposal
Flooring
- Wood
- Vinyl
Bedrooms and Bathrooms
- 2 Bedrooms
- Primary Bedroom on Main
- 2 Full Bathrooms
Laundry
- Laundry on main level
- Dryer
- Washer
Outdoor Features
- Covered Deck
- Covered patio or porch
- Outdoor Storage
Utilities
- Forced Air Heating and Cooling System
- 1 Cooling Zone
- 1 Heating Zone
- Heating System Uses Natural Gas
- 100 Amp Service
Additional Features
- Property is near public transit
- Double Wide
Listing and Financial Details
- Assessor Parcel Number 2978676
Community Details
Overview
- Senior Community
- Property has a Home Owners Association
- Leisurewoods Subdivision
Amenities
- Shops
- Coin Laundry
Similar Homes in Taunton, MA
Home Values in the Area
Average Home Value in this Area
Property History
| Date | Event | Price | Change | Sq Ft Price |
|---|---|---|---|---|
| 10/13/2023 10/13/23 | Sold | $310,000 | +3.3% | $198 / Sq Ft |
| 09/30/2023 09/30/23 | Pending | -- | -- | -- |
| 09/29/2023 09/29/23 | For Sale | $300,000 | +71.4% | $191 / Sq Ft |
| 05/27/2015 05/27/15 | Sold | $175,000 | -7.8% | $112 / Sq Ft |
| 04/27/2015 04/27/15 | Pending | -- | -- | -- |
| 03/31/2015 03/31/15 | For Sale | $189,900 | -- | $121 / Sq Ft |
Tax History Compared to Growth
Agents Affiliated with this Home
-

Seller's Agent in 2023
Daniel Mansour Barbour
Keller Williams Elite
(774) 406-6363
29 in this area
125 Total Sales
-
Michele Monteiro

Buyer's Agent in 2023
Michele Monteiro
Coldwell Banker Realty - Easton
(508) 942-8356
11 in this area
105 Total Sales
-
Kelly Lewis

Buyer's Agent in 2015
Kelly Lewis
Kelly Lewis Realty
(508) 942-1044
24 in this area
145 Total Sales
Map
Source: MLS Property Information Network (MLS PIN)
MLS Number: 73165167
- 50 Highland St Unit 259
- 50 Highland St Unit 178
- 50 Highland St Unit 12
- 50 Highland St Unit 216
- 227 White Oak Terrace
- 239 Mapleleaf Dr
- 24 Roosevelt St
- 163 Baker Rd W
- 33 Silver St
- 17 Silver St
- 19 General Cobb St
- 450 Somerset Ave Unit 6-9
- 450 Somerset Ave Unit 3-6
- 170 Highland St Unit 119
- 1046 Cohannet St
- 26 W Weir St
- 178 Oak St
- 24 1st St
- 56 E Water St
- 124 Winthrop St

