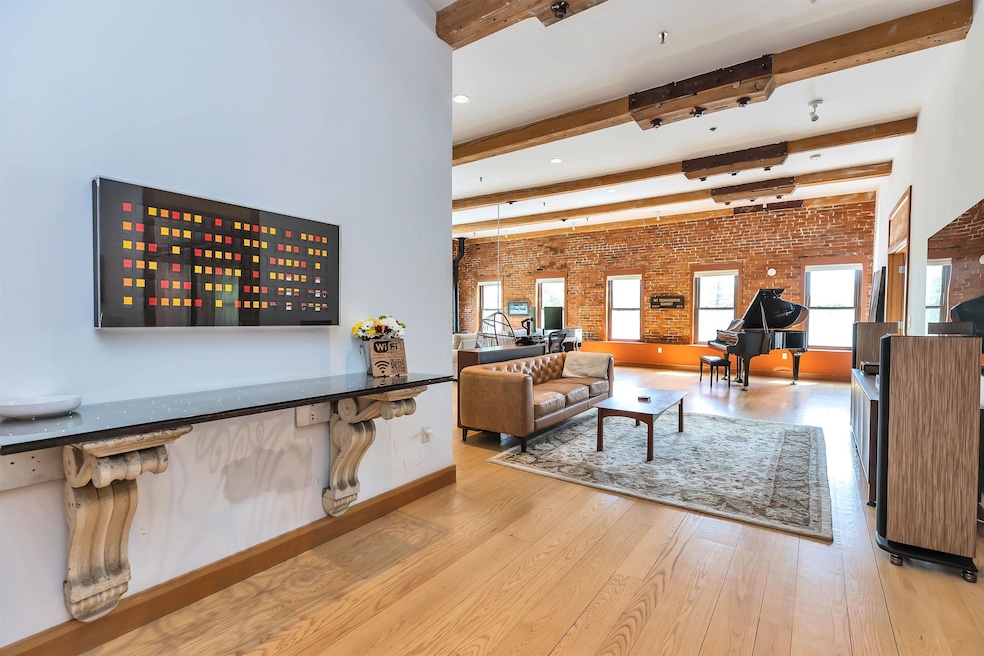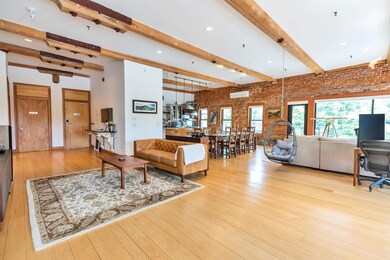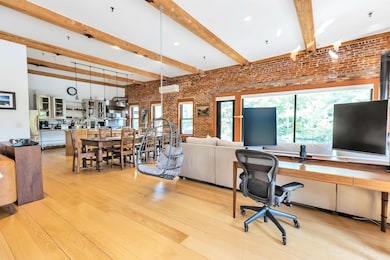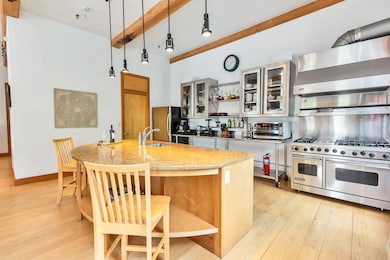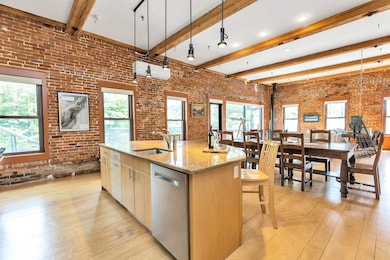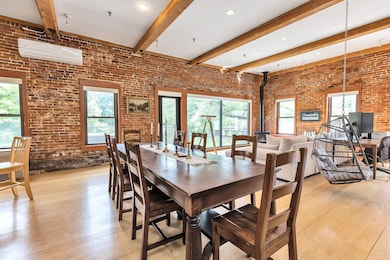50 Jaffrey Rd Unit F Peterborough, NH 03458
Estimated payment $5,045/month
Highlights
- River Front
- Waterfall on Lot
- Deck
- Home fronts a pond
- 14.86 Acre Lot
- Stream or River on Lot
About This Home
Welcome to your luxurious riverside retreat in the lovely town of Peterborough! This exquisite condo boasts soaring ceilings that fill the space with natural light, creating an airy and inviting atmosphere. Enjoy stunning views of the tranquil river from the balcony or your expansive open concept living area that incorporates the kitchen and dining area. The perfect space for entertaining, yet offers the ultimate in relaxation and comfort. The Primary suite is spacious, but cozy and you’ll look forward to relaxing after a day of enjoying all that the Monadnock region has to offer. A guest bedroom, large hall closets and stainless-steel kitchen with Viking range and Granite countertops adds to the appeal of this charming unit. The 2-car garage along with an additional storage area in the lower level are certainly added bonuses as well! Just moments from Peterborough center, indulge in the convenience of fine dining, boutique shopping, and a vibrant calendar of town events and festivals. The property grants direct access to the scenic rail trail, perfect for leisurely walks to town or exhilarating bike rides. Experience carefree condo living combined with the charm of Peterborough's bustling community and easy access via rte. 101 to both Manchester and Boston airports.
Listing Agent
Duston Leddy Real Estate Brokerage Phone: 603-731-9612 License #070134 Listed on: 06/10/2024
Property Details
Home Type
- Condominium
Est. Annual Taxes
- $16,454
Year Built
- Built in 1875
Lot Details
- Home fronts a pond
- River Front
- End Unit
- Wooded Lot
- Historic Home
Parking
- 2 Car Detached Garage
- Automatic Garage Door Opener
Property Views
- Water
- Mountain
Home Design
- Antique Architecture
- Brick Foundation
- Stone Foundation
- Membrane Roofing
- Masonry
Interior Spaces
- Property has 1 Level
- Woodwork
- Natural Light
- Great Room
- Storage
- Wood Flooring
- Basement
- Interior Basement Entry
Kitchen
- Eat-In Kitchen
- Walk-In Pantry
- Stove
- Microwave
- Dishwasher
- Kitchen Island
Bedrooms and Bathrooms
- 2 Bedrooms
- En-Suite Bathroom
- Walk-In Closet
- 1 Full Bathroom
Laundry
- Laundry on main level
- Dryer
- Washer
Outdoor Features
- Stream or River on Lot
- Balcony
- Deck
- Waterfall on Lot
Schools
- Peterborough Elementary School
- South Meadow Middle School
- Contoocook Valley Regional Hig High School
Utilities
- Central Air
- Mini Split Air Conditioners
- Mini Split Heat Pump
- Heating System Uses Gas
- The river is a source of water for the property
- Internet Available
- Cable TV Available
Listing and Financial Details
- Legal Lot and Block 007 / 024
- Assessor Parcel Number U020
Community Details
Overview
- Noone Falls Condos
Recreation
- Trails
Map
Home Values in the Area
Average Home Value in this Area
Tax History
| Year | Tax Paid | Tax Assessment Tax Assessment Total Assessment is a certain percentage of the fair market value that is determined by local assessors to be the total taxable value of land and additions on the property. | Land | Improvement |
|---|---|---|---|---|
| 2024 | $16,455 | $506,300 | $75,000 | $431,300 |
| 2023 | $14,273 | $506,300 | $75,000 | $431,300 |
| 2022 | $13,093 | $506,300 | $75,000 | $431,300 |
| 2021 | $13,042 | $506,300 | $75,000 | $431,300 |
| 2020 | $14,461 | $468,900 | $75,000 | $393,900 |
| 2019 | $13,950 | $468,900 | $75,000 | $393,900 |
Property History
| Date | Event | Price | List to Sale | Price per Sq Ft | Prior Sale |
|---|---|---|---|---|---|
| 04/17/2025 04/17/25 | Price Changed | $699,000 | -6.7% | $275 / Sq Ft | |
| 09/29/2024 09/29/24 | Price Changed | $749,000 | -6.3% | $295 / Sq Ft | |
| 08/01/2024 08/01/24 | Price Changed | $799,000 | -5.9% | $315 / Sq Ft | |
| 06/10/2024 06/10/24 | For Sale | $849,000 | +69.8% | $335 / Sq Ft | |
| 06/27/2022 06/27/22 | Sold | $500,000 | 0.0% | $188 / Sq Ft | View Prior Sale |
| 04/13/2022 04/13/22 | Pending | -- | -- | -- | |
| 03/31/2022 03/31/22 | Off Market | $500,000 | -- | -- | |
| 02/16/2022 02/16/22 | Price Changed | $545,000 | -3.5% | $205 / Sq Ft | |
| 05/26/2021 05/26/21 | Price Changed | $565,000 | -5.0% | $213 / Sq Ft | |
| 02/15/2021 02/15/21 | For Sale | $595,000 | -- | $224 / Sq Ft |
Source: PrimeMLS
MLS Number: 4999783
APN: U020-024-007
- 106 Grove St Unit 2B
- 199 Upland Farm Rd
- 307 Union St
- 31 Alder Ct
- 23 Main St Unit 4
- 0 Cobb Meadow Rd Unit B
- 36 Venable Rd
- 7 Bennington Rd Unit main 1
- 7 Bennington Rd Unit 2
- 274 Gibbons Hwy Unit 1
- 10 Main St Unit 8
- 31 Central Square Unit B
- 322 Main St
- 2337 2nd Nh Turnpike
- 8 W Shore Rd Unit Full Floor
- 44 W Shore Rd
- 94 Old Richmond Rd Unit B
- 167 Elm St Unit 2
- 175 Monadnock Hwy
- 244 Old Homestead Hwy
