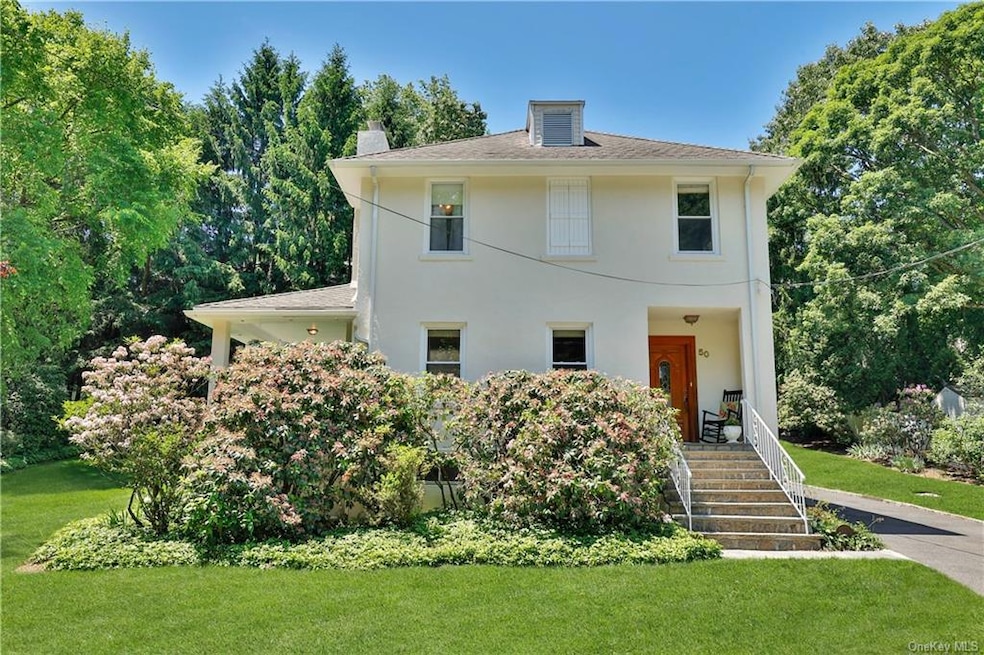
50 James St Hastings On Hudson, NY 10706
Highlights
- Colonial Architecture
- Property is near public transit
- 1 Fireplace
- Hastings High School Rated A
- Wood Flooring
- Formal Dining Room
About This Home
As of September 2024Summertime! And the living is easy at 50 James St Hastings on Hudson. From the quiet street where neighbors say hi, roll right in to your 2-car garage, relax in your huge backyard, eat figs fresh from the tree on a dreamy patio surrounded by flowering bushes. Or cool off inside with high velocity Central AC in your charming colonial with great bones (hardwood floors, wood-burning fireplace, formal dining room) and smart updates (waterproofing, generator). The quaint kitchen suits any Bake-Off, or update & expand the whole house with architects' plans already drawn. Upstairs are 4 bedrooms & 1 full bath. Downstairs the basement offers another full bath & additional 400 sq ft of recreation space not included in square footage. Just 30 min from GCT on Metro North, with a level sidewalk stroll or bike to the vibrant Village of Hastings-on-Hudson restaurants, arts/music, farmers market, waterfront park. Come see how sweet living in the Rivertowns can be!
Last Agent to Sell the Property
Julia B Fee Sothebys Int. Rlty Brokerage Phone: (914) 295-3500 License #10301223542 Listed on: 06/04/2024

Home Details
Home Type
- Single Family
Est. Annual Taxes
- $23,338
Year Built
- Built in 1926
Lot Details
- 0.27 Acre Lot
- Level Lot
Parking
- 2 Car Detached Garage
Home Design
- Colonial Architecture
- Frame Construction
- Stucco
Interior Spaces
- 1,492 Sq Ft Home
- 2-Story Property
- 1 Fireplace
- Entrance Foyer
- Formal Dining Room
- Wood Flooring
Kitchen
- <<OvenToken>>
- Dishwasher
Bedrooms and Bathrooms
- 4 Bedrooms
- 2 Full Bathrooms
Laundry
- Dryer
- Washer
Basement
- Walk-Out Basement
- Basement Fills Entire Space Under The House
Outdoor Features
- Patio
- Porch
Location
- Property is near public transit
Schools
- Hillside Elementary School
- Farragut Middle School
- Hastings High School
Utilities
- Central Air
- Hot Water Heating System
- Heating System Uses Natural Gas
Community Details
- Park
Listing and Financial Details
- Assessor Parcel Number 2607-004-140-00147-000-0005
Ownership History
Purchase Details
Home Financials for this Owner
Home Financials are based on the most recent Mortgage that was taken out on this home.Purchase Details
Home Financials for this Owner
Home Financials are based on the most recent Mortgage that was taken out on this home.Purchase Details
Similar Homes in the area
Home Values in the Area
Average Home Value in this Area
Purchase History
| Date | Type | Sale Price | Title Company |
|---|---|---|---|
| Bargain Sale Deed | $810,000 | National Granite Title | |
| Bargain Sale Deed | $687,500 | Old Republic Title | |
| Deed | $137,000 | Commonwealth Land Title Ins |
Mortgage History
| Date | Status | Loan Amount | Loan Type |
|---|---|---|---|
| Open | $648,000 | New Conventional | |
| Previous Owner | $8,714 | New Conventional | |
| Previous Owner | $417,000 | New Conventional | |
| Previous Owner | $7,518 | New Conventional | |
| Previous Owner | $7,474 | Unknown | |
| Previous Owner | $25,000 | Credit Line Revolving | |
| Previous Owner | $540,500 | Fannie Mae Freddie Mac |
Property History
| Date | Event | Price | Change | Sq Ft Price |
|---|---|---|---|---|
| 09/30/2024 09/30/24 | Sold | $810,000 | -1.8% | $543 / Sq Ft |
| 07/05/2024 07/05/24 | Pending | -- | -- | -- |
| 06/05/2024 06/05/24 | For Sale | $825,000 | -- | $553 / Sq Ft |
Tax History Compared to Growth
Tax History
| Year | Tax Paid | Tax Assessment Tax Assessment Total Assessment is a certain percentage of the fair market value that is determined by local assessors to be the total taxable value of land and additions on the property. | Land | Improvement |
|---|---|---|---|---|
| 2024 | $17,856 | $813,400 | $389,700 | $423,700 |
| 2023 | $23,367 | $841,900 | $371,100 | $470,800 |
| 2022 | $23,092 | $782,800 | $371,100 | $411,700 |
| 2021 | $21,021 | $738,500 | $371,100 | $367,400 |
| 2020 | $20,843 | $657,200 | $412,300 | $244,900 |
| 2019 | $20,187 | $657,200 | $412,300 | $244,900 |
| 2018 | $21,603 | $639,300 | $412,300 | $227,000 |
| 2017 | $3,724 | $621,300 | $412,300 | $209,000 |
| 2016 | $478,822 | $597,400 | $412,300 | $185,100 |
| 2015 | $11,730 | $16,000 | $3,400 | $12,600 |
| 2014 | $11,730 | $16,000 | $3,400 | $12,600 |
| 2013 | $11,730 | $16,000 | $3,400 | $12,600 |
Agents Affiliated with this Home
-
Patty Anker

Seller's Agent in 2024
Patty Anker
Julia B Fee Sothebys Int. Rlty
(917) 543-3966
6 in this area
54 Total Sales
-
David Charles
D
Buyer's Agent in 2024
David Charles
Compass Greater NY, LLC
(914) 837-3962
18 in this area
27 Total Sales
-
A
Buyer's Agent in 2024
Aurora Kahn
Map
Source: OneKey® MLS
MLS Number: KEY6310537
APN: 2607-004-140-00147-000-0005
