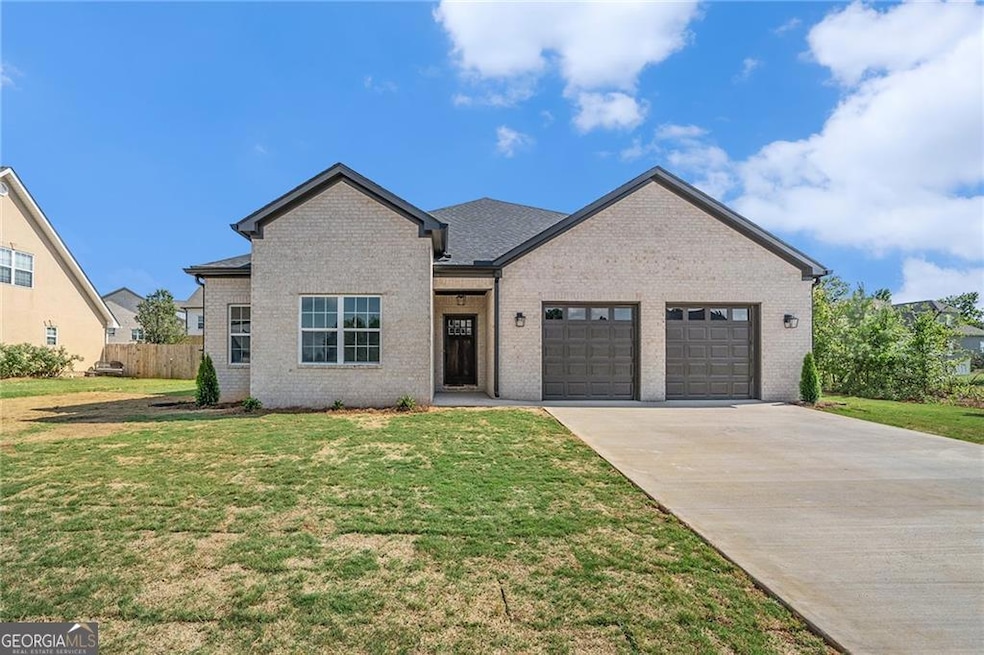
50 Keating St Chatsworth, GA 30705
Highlights
- New Construction
- No HOA
- Stainless Steel Appliances
- Solid Surface Countertops
- Walk-In Pantry
- Country Kitchen
About This Home
As of April 2025Up to $4k in lender credits with preferred lenders. Discover the charm of this modern farmhouse-style home, beautifully set against the backdrop of stunning mountain scenery. The brick facade adds a touch of classic elegance, while the interior boasts contemporary upgrades countertops and a master bathroom with double vanities. The cozy fireplace sets a warm and inviting tone, perfect for relaxation. Step outside to the welcoming rear porch, a tranquil spot to unwind and enjoy the peaceful surroundings. With 3 bedrooms and 2.5 bathrooms, the home provides plenty of room to accommodate your family's needs. This gem of a home, with its open floor plan, perfectly marries style and functionality. Don't miss this chance - contact us to schedule a viewing! It is recommended that buyers verify all listing information. Home is Move in Ready!
Last Agent to Sell the Property
BHGRE Metro Brokers Brokerage Phone: 678-516-7410 License #388773 Listed on: 01/02/2025

Home Details
Home Type
- Single Family
Year Built
- Built in 2024 | New Construction
Home Design
- Brick Exterior Construction
- Slab Foundation
- Composition Roof
- Concrete Siding
- Block Exterior
Interior Spaces
- 1-Story Property
- Tray Ceiling
- Ceiling Fan
- Living Room with Fireplace
- Combination Dining and Living Room
- Laundry Room
Kitchen
- Country Kitchen
- Walk-In Pantry
- Microwave
- Dishwasher
- Stainless Steel Appliances
- Solid Surface Countertops
Flooring
- Carpet
- Laminate
- Tile
Bedrooms and Bathrooms
- 3 Main Level Bedrooms
- Walk-In Closet
- Double Vanity
- Bathtub Includes Tile Surround
Parking
- Garage
- Garage Door Opener
Schools
- Chatsworth Elementary School
- Gladden Middle School
- Murray County High School
Utilities
- Forced Air Heating and Cooling System
- Electric Water Heater
- Cable TV Available
Additional Features
- Patio
- 0.28 Acre Lot
Community Details
- No Home Owners Association
- Greystone Subdivision
Similar Homes in Chatsworth, GA
Home Values in the Area
Average Home Value in this Area
Property History
| Date | Event | Price | Change | Sq Ft Price |
|---|---|---|---|---|
| 04/28/2025 04/28/25 | Sold | $399,900 | 0.0% | $190 / Sq Ft |
| 02/28/2025 02/28/25 | Price Changed | $399,900 | -1.2% | $190 / Sq Ft |
| 01/02/2025 01/02/25 | For Sale | $404,900 | -- | $193 / Sq Ft |
Tax History Compared to Growth
Agents Affiliated with this Home
-
Benjamin Nunez

Seller's Agent in 2025
Benjamin Nunez
Better Homes and Gardens Real Estate
(678) 516-7410
6 in this area
74 Total Sales
-
Odalys Nunez

Seller Co-Listing Agent in 2025
Odalys Nunez
Better Homes and Gardens Real Estate
(862) 290-5328
5 in this area
16 Total Sales
Map
Source: Georgia MLS
MLS Number: 10433031
- 107 Maga Lynn Way
- 00 Duvall Rd
- 132 Village Creek Dr
- 0 Riley St Unit 10427525
- L113 Riley St
- 2290 Old Federal Rd N
- 118 Earls Way
- 1103 N 3rd Ave Unit Whole
- 1505 Misty Valley Dr
- 22 Earls Way
- 00 N Park Dr
- 71 Piedmont St
- 283 Mount Carmel Church Rd
- 00 W Moravia Dr
- 600 Gi Maddox Pkwy
- 916 N 6th Ave
- 1336 Georgia 286
- 4404 Highway 52
