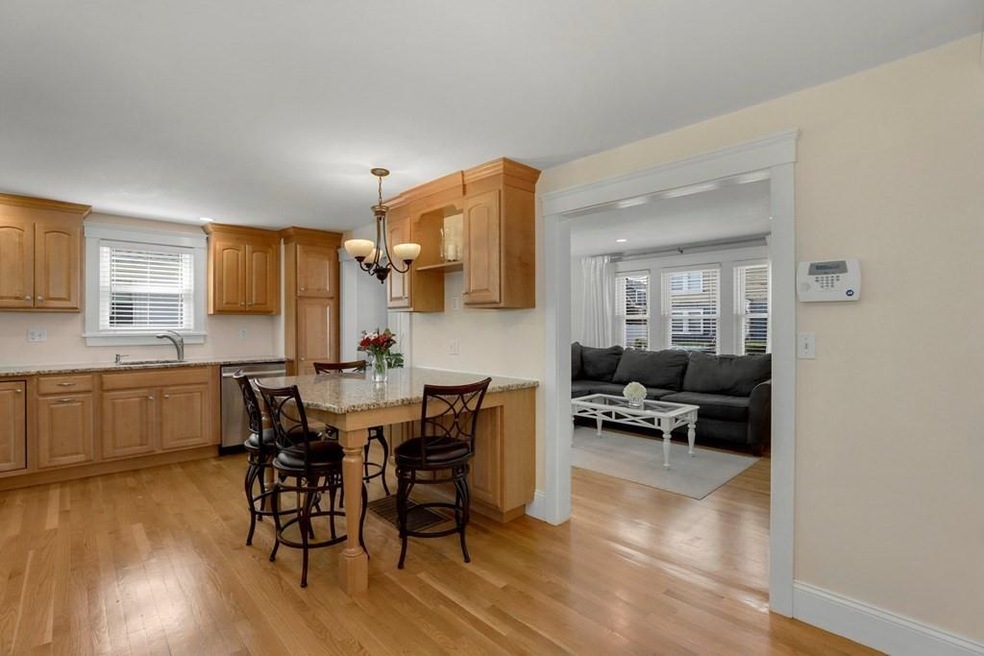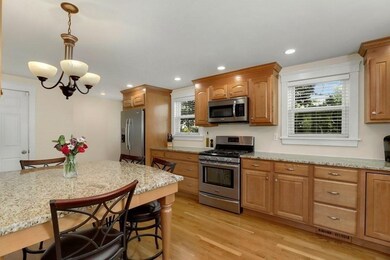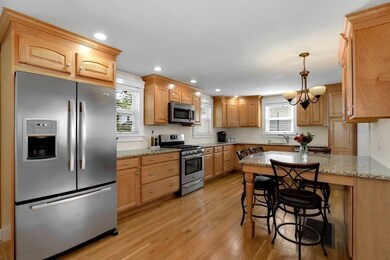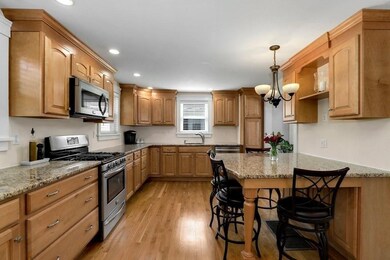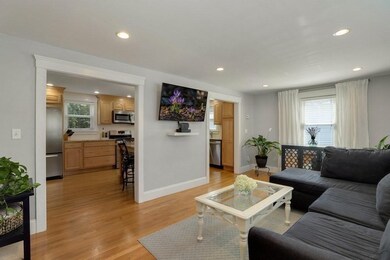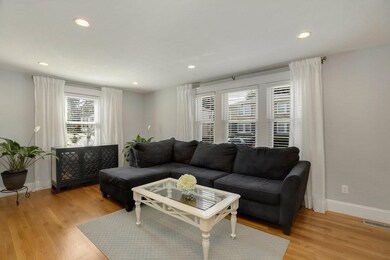
50 Keystone St Unit 2 West Roxbury, MA 02132
Upper Washington-Spring Street NeighborhoodHighlights
- Wood Flooring
- Instant Hot Water
- Forced Air Heating and Cooling System
- Attic
About This Home
As of December 2020Beautiful townhouse located in fantastic West Roxbury neighborhood! This spacious well maintained townhome offers 3 over-sized bedrooms, sun-drenched living space with high ceilings, recessed lighting and beautiful hardwood floors throughout. The modern kitchen features plenty of storage space, granite counters and stainless steel appliances. The top floor consists of 3 bedrooms, including the spacious master bedroom with a full bath. Additional features include a younger roof (2016), Central A/C, in-unit laundry, tankless water system and 3 private parking spots (on the right driveway) all within a well maintained and pet friendly association. The exclusive outdoor green yard which is fully fenced-in is ideal for pets and serves as a peaceful urban oasis. Amazing location provides short distance to the West Roxbury Commuter Rail and Roxbury Latin School. Easy access to Center St shop, restaurants, and a short distance to rt I95.
Last Agent to Sell the Property
Rocklyn Clarke
MIG Listed on: 09/10/2020

Property Details
Home Type
- Condominium
Est. Annual Taxes
- $6,253
Year Built
- Built in 1945
Kitchen
- Range
- Microwave
- Freezer
- Dishwasher
- Disposal
- Instant Hot Water
Flooring
- Wood Flooring
Laundry
- Laundry in unit
- Dryer
- Washer
Utilities
- Forced Air Heating and Cooling System
- Heating System Uses Gas
- Cable TV Available
Additional Features
- Attic
- Basement
Listing and Financial Details
- Assessor Parcel Number W:20 P:09740 S:004
Ownership History
Purchase Details
Home Financials for this Owner
Home Financials are based on the most recent Mortgage that was taken out on this home.Purchase Details
Purchase Details
Similar Homes in the area
Home Values in the Area
Average Home Value in this Area
Purchase History
| Date | Type | Sale Price | Title Company |
|---|---|---|---|
| Not Resolvable | $322,000 | -- | |
| Land Court Massachusetts | -- | -- | |
| Land Court Massachusetts | -- | -- | |
| Land Court Massachusetts | -- | -- |
Mortgage History
| Date | Status | Loan Amount | Loan Type |
|---|---|---|---|
| Open | $287,000 | New Conventional | |
| Previous Owner | $250,800 | Stand Alone Refi Refinance Of Original Loan | |
| Previous Owner | $266,000 | No Value Available |
Property History
| Date | Event | Price | Change | Sq Ft Price |
|---|---|---|---|---|
| 12/04/2020 12/04/20 | Sold | $467,500 | -2.6% | $481 / Sq Ft |
| 10/26/2020 10/26/20 | Pending | -- | -- | -- |
| 10/19/2020 10/19/20 | Price Changed | $480,000 | -4.0% | $494 / Sq Ft |
| 09/24/2020 09/24/20 | Price Changed | $499,999 | -5.7% | $514 / Sq Ft |
| 09/16/2020 09/16/20 | Price Changed | $529,999 | -7.0% | $545 / Sq Ft |
| 09/10/2020 09/10/20 | For Sale | $569,999 | +77.0% | $586 / Sq Ft |
| 02/17/2015 02/17/15 | Sold | $322,000 | +0.7% | $331 / Sq Ft |
| 12/13/2014 12/13/14 | Pending | -- | -- | -- |
| 12/08/2014 12/08/14 | For Sale | $319,900 | -- | $329 / Sq Ft |
Tax History Compared to Growth
Tax History
| Year | Tax Paid | Tax Assessment Tax Assessment Total Assessment is a certain percentage of the fair market value that is determined by local assessors to be the total taxable value of land and additions on the property. | Land | Improvement |
|---|---|---|---|---|
| 2025 | $6,253 | $540,000 | $0 | $540,000 |
| 2024 | $5,131 | $470,700 | $0 | $470,700 |
| 2023 | $4,906 | $456,800 | $0 | $456,800 |
| 2022 | $4,734 | $435,100 | $0 | $435,100 |
| 2021 | $4,643 | $435,100 | $0 | $435,100 |
| 2020 | $4,421 | $418,700 | $0 | $418,700 |
| 2019 | $4,124 | $391,300 | $0 | $391,300 |
| 2018 | $3,942 | $376,100 | $0 | $376,100 |
| 2017 | $3,829 | $361,600 | $0 | $361,600 |
| 2016 | $3,717 | $337,900 | $0 | $337,900 |
| 2015 | $3,414 | $281,900 | $0 | $281,900 |
| 2014 | $3,253 | $258,600 | $0 | $258,600 |
Agents Affiliated with this Home
-
R
Seller's Agent in 2020
Rocklyn Clarke
MIG
-

Buyer's Agent in 2020
Michael Lavery
eXp Realty
(508) 954-3186
1 in this area
67 Total Sales
-
T
Seller's Agent in 2015
Tony Falco
Falco Realty Group
(508) 878-0029
39 Total Sales
-
J
Buyer's Agent in 2015
James Gulden
Redfin Corp.
Map
Source: MLS Property Information Network (MLS PIN)
MLS Number: 72723832
APN: WROX-000000-000020-009740-000004
- 80 Joyce Kilmer Rd
- 24 Keystone St
- 19 Northdale Rd
- 135 Eastwood Circuit
- 19 Johnson St
- 2290 Centre St
- 97 Baker St
- 34 Salman St
- 2231 Centre St
- 81 Cass St Unit 81
- 66 Cass St
- 99 Grove St Unit 4
- 95 Grove St Unit 2
- 146 Spring St
- 1515 Vfw Pkwy Unit M19
- 5 Cass St Unit 12
- 202 Glenellen Rd
- 116 Spring St Unit D2
- 125 Grove St Unit 7
- 17 Powell St
