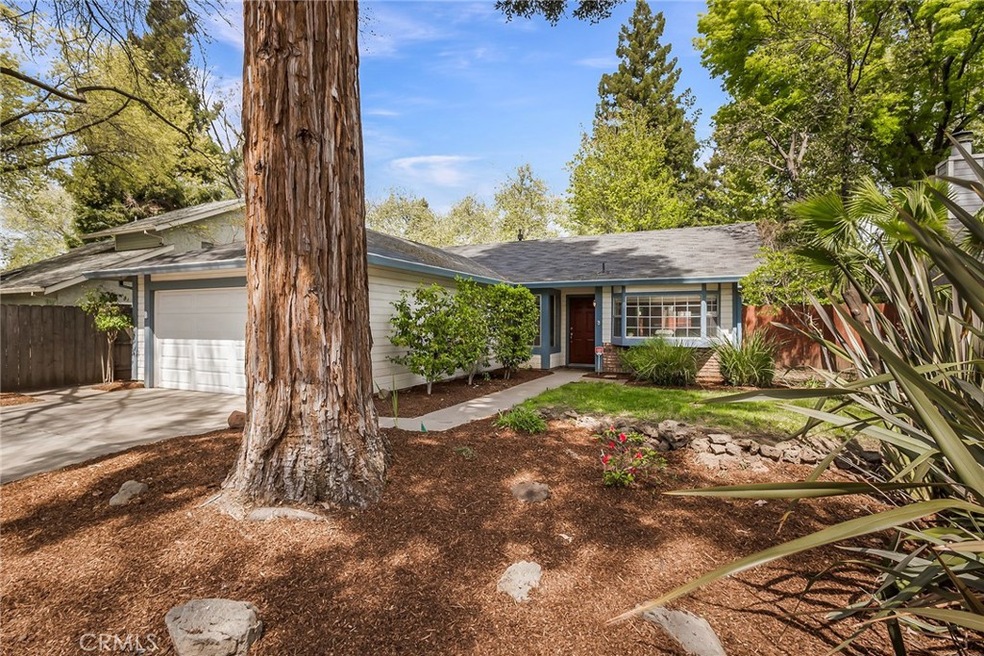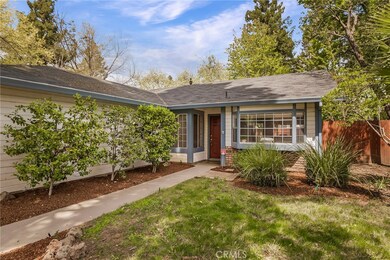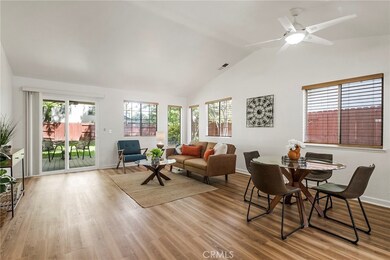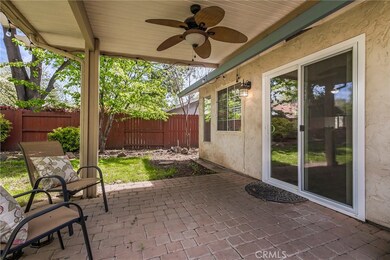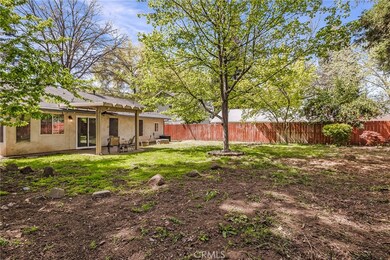
Highlights
- Primary Bedroom Suite
- Open Floorplan
- Private Yard
- Chico Junior High School Rated A-
- Property is near a park
- Covered patio or porch
About This Home
As of May 2023Looking to live in an established, tree-lined neighborhood? Now's your chance! Tucked away in the Brynwood Park Association, located on the West side of Chico; minutes to downtown, CSU Chico, Elementary Schools, restaurants and more.
This turnkey 3 bedroom, 2 bathroom home has an almost NEW Heating and Air system (3 years old), that will surely keep you cool in the upcoming summer months. Plus, newer water heater and auto garage door opening system with keyless entry too!
It's full of natural sunlight and open living spaces that everyone can appreciate. Kitchen features breakfast bar seating, brand new garbage disposal, and a bay window perfect for all of your herbs or garden starts. Fresh interior paint throughout, vaulted ceilings, newer vinyl plank flooring, and ceiling fans installed in every room of the house. Do you like to entertain outdoors or BBQ ? Check out the oversized backyard that is larger than most neighboring homes. It's equipped with a covered patio + ceiling fan, two fruit trees; 1 mandarin orange tree and a cherry tree, fire pit, and room to roam (or garden, play, you name it)!
Don't miss the community green spaces perfect for picnics, outdoor play and dog walks!. Well loved homes, sitting on spacious lots like this, aren't always available - schedule your tour today!
Last Agent to Sell the Property
Platinum Partners Real Estate License #02062560 Listed on: 04/18/2023
Home Details
Home Type
- Single Family
Est. Annual Taxes
- $4,693
Year Built
- Built in 1987
Lot Details
- 7,405 Sq Ft Lot
- Wood Fence
- Fence is in average condition
- Level Lot
- Sprinklers on Timer
- Private Yard
- Lawn
- Back and Front Yard
- Property is zoned PUD
HOA Fees
- $85 Monthly HOA Fees
Parking
- 2 Car Attached Garage
- Parking Storage or Cabinetry
- Parking Available
- Workshop in Garage
- Two Garage Doors
- Garage Door Opener
- Driveway Level
Home Design
- Turnkey
- Planned Development
- Brick Exterior Construction
- Slab Foundation
- Shingle Roof
- Wood Siding
Interior Spaces
- 1,131 Sq Ft Home
- 1-Story Property
- Open Floorplan
- Ceiling Fan
- Recessed Lighting
- Track Lighting
- Double Pane Windows
- Awning
- Blinds
- Sliding Doors
- Family Room Off Kitchen
- Combination Dining and Living Room
- Vinyl Flooring
Kitchen
- Open to Family Room
- Breakfast Bar
- Electric Range
- Dishwasher
- Disposal
Bedrooms and Bathrooms
- 3 Main Level Bedrooms
- Primary Bedroom Suite
- 2 Full Bathrooms
- Formica Counters In Bathroom
- Bathtub with Shower
- Exhaust Fan In Bathroom
Laundry
- Laundry Room
- Laundry in Garage
- Gas And Electric Dryer Hookup
Outdoor Features
- Covered patio or porch
- Exterior Lighting
- Rain Gutters
Location
- Property is near a park
- Property is near public transit
- Suburban Location
Utilities
- Central Heating and Cooling System
- 220 Volts in Garage
- 220 Volts in Kitchen
Listing and Financial Details
- Tax Lot 31
- Assessor Parcel Number 043590034000
Community Details
Overview
- Brynwood Association, Phone Number (530) 894-0404
- Hignell HOA
- Maintained Community
Amenities
- Picnic Area
Ownership History
Purchase Details
Home Financials for this Owner
Home Financials are based on the most recent Mortgage that was taken out on this home.Purchase Details
Home Financials for this Owner
Home Financials are based on the most recent Mortgage that was taken out on this home.Purchase Details
Home Financials for this Owner
Home Financials are based on the most recent Mortgage that was taken out on this home.Purchase Details
Home Financials for this Owner
Home Financials are based on the most recent Mortgage that was taken out on this home.Purchase Details
Home Financials for this Owner
Home Financials are based on the most recent Mortgage that was taken out on this home.Purchase Details
Home Financials for this Owner
Home Financials are based on the most recent Mortgage that was taken out on this home.Purchase Details
Purchase Details
Purchase Details
Purchase Details
Similar Homes in Chico, CA
Home Values in the Area
Average Home Value in this Area
Purchase History
| Date | Type | Sale Price | Title Company |
|---|---|---|---|
| Grant Deed | $422,000 | Mid Valley Title | |
| Grant Deed | $317,000 | Mid Valley Title & Escrow Co | |
| Grant Deed | $250,000 | Mid Valley Title & Escrow Co | |
| Interfamily Deed Transfer | -- | Mid Valley Title & Escrow Co | |
| Interfamily Deed Transfer | -- | Mid Valley Title & Escrow Co | |
| Grant Deed | $260,000 | Bidwell Title & Escrow Co | |
| Grant Deed | $150,000 | Bidwell Title | |
| Grant Deed | -- | Mid Valley Title | |
| Trustee Deed | $107,734 | -- | |
| Trustee Deed | $107,734 | Fidelity National Title | |
| Trustee Deed | $106,926 | Mid Valley Title |
Mortgage History
| Date | Status | Loan Amount | Loan Type |
|---|---|---|---|
| Open | $262,000 | New Conventional | |
| Previous Owner | $255,000 | New Conventional | |
| Previous Owner | $253,600 | New Conventional | |
| Previous Owner | $100,000 | Purchase Money Mortgage | |
| Previous Owner | $249,418 | FHA | |
| Previous Owner | $255,747 | FHA | |
| Previous Owner | $118,000 | Unknown | |
| Previous Owner | $119,000 | Unknown | |
| Previous Owner | $125,000 | No Value Available |
Property History
| Date | Event | Price | Change | Sq Ft Price |
|---|---|---|---|---|
| 05/24/2023 05/24/23 | Sold | $422,000 | +5.8% | $373 / Sq Ft |
| 04/21/2023 04/21/23 | Pending | -- | -- | -- |
| 04/18/2023 04/18/23 | For Sale | $399,000 | +25.9% | $353 / Sq Ft |
| 03/16/2020 03/16/20 | Sold | $317,000 | +5.7% | $280 / Sq Ft |
| 02/24/2020 02/24/20 | Pending | -- | -- | -- |
| 02/21/2020 02/21/20 | For Sale | $300,000 | +20.0% | $265 / Sq Ft |
| 05/01/2015 05/01/15 | Sold | $250,000 | 0.0% | $221 / Sq Ft |
| 03/31/2015 03/31/15 | Pending | -- | -- | -- |
| 03/21/2015 03/21/15 | For Sale | $250,000 | 0.0% | $221 / Sq Ft |
| 03/04/2015 03/04/15 | Pending | -- | -- | -- |
| 03/02/2015 03/02/15 | For Sale | $250,000 | -- | $221 / Sq Ft |
Tax History Compared to Growth
Tax History
| Year | Tax Paid | Tax Assessment Tax Assessment Total Assessment is a certain percentage of the fair market value that is determined by local assessors to be the total taxable value of land and additions on the property. | Land | Improvement |
|---|---|---|---|---|
| 2025 | $4,693 | $439,048 | $208,080 | $230,968 |
| 2024 | $4,693 | $430,440 | $204,000 | $226,440 |
| 2023 | $3,726 | $333,222 | $157,676 | $175,546 |
| 2022 | $3,667 | $326,689 | $154,585 | $172,104 |
| 2021 | $3,598 | $320,284 | $151,554 | $168,730 |
| 2020 | $3,112 | $274,732 | $115,387 | $159,345 |
| 2019 | $3,056 | $269,346 | $113,125 | $156,221 |
| 2018 | $3,000 | $264,065 | $110,907 | $153,158 |
| 2017 | $2,948 | $258,888 | $108,733 | $150,155 |
| 2016 | $2,692 | $253,812 | $106,601 | $147,211 |
| 2015 | $2,265 | $217,000 | $100,000 | $117,000 |
| 2014 | $2,234 | $215,000 | $95,000 | $120,000 |
Agents Affiliated with this Home
-

Seller's Agent in 2023
Natalie Korber
Platinum Partners Real Estate
(530) 227-9725
54 Total Sales
-
S
Buyer's Agent in 2023
Scarlett Predix-McClellan
Century 21 Select Real Estate, Inc.
(530) 809-3700
26 Total Sales
-

Seller's Agent in 2020
Sabrina Derr
RE/MAX
(530) 718-9115
132 Total Sales
-

Seller's Agent in 2015
Marisa Bauer
Platinum Partners Real Estate
(530) 570-5507
158 Total Sales
-

Seller Co-Listing Agent in 2015
Lisa Bristow
Platinum Partners Real Estate
(530) 588-1336
324 Total Sales
-
G
Buyer's Agent in 2015
Geri Lee
People's Choice Brokers
Map
Source: California Regional Multiple Listing Service (CRMLS)
MLS Number: SN23063673
APN: 043-590-034-000
- 812 Collindale Ct
- 833 Saint Amant Dr
- 887 Ashbury Ct
- 901 Oak Lawn Ave
- 15 Quadra Ct
- 1033 Raven Ln
- 814 Westmont Dr
- 1122 W Sacramento Ave
- 1395 Nord Ave
- 1635 Almendia Dr
- 1114 Nord Ave Unit 8
- 1114 Nord Ave Unit 36
- 810 W 1st Ave
- 1018 Greenwich Dr
- 1131 Stewart Ave
- 1220 Bidwell Ave
- 1122 Stewart Ave
- 1842 Santa Clara Ave
- 728 W Sacramento Ave
- 1811 Santa Clara Ave
