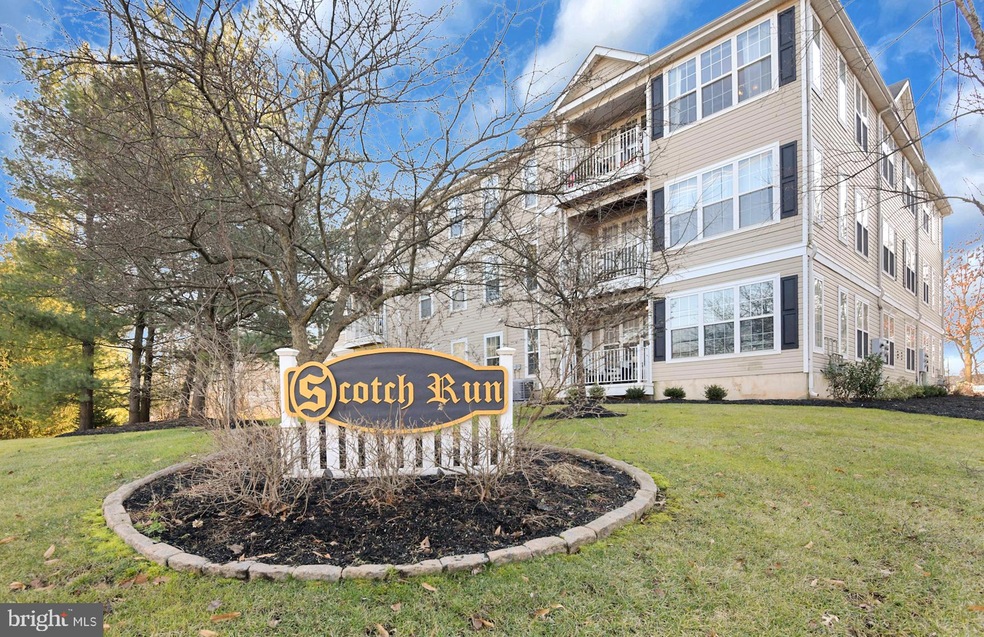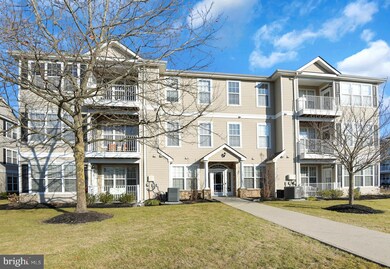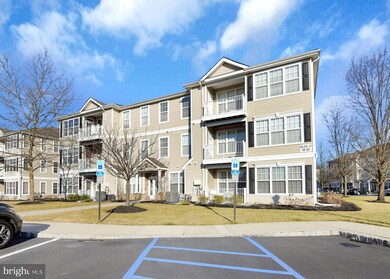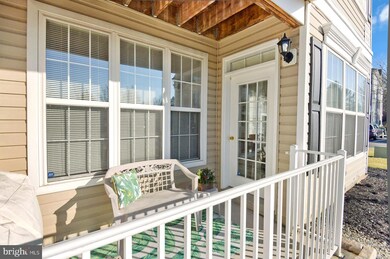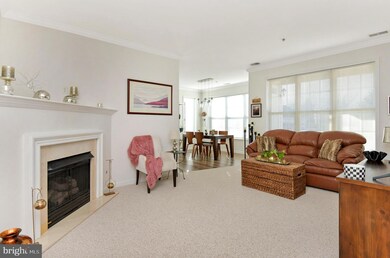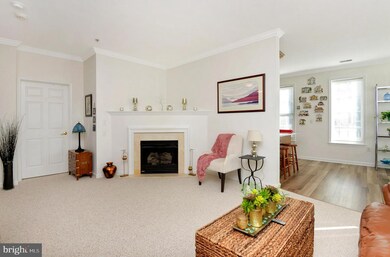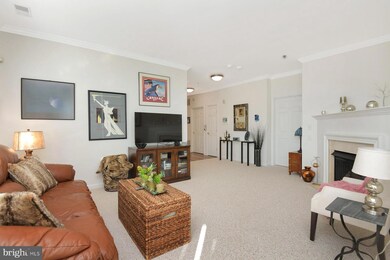
50 Kyle Way Ewing, NJ 08628
Ewing NeighborhoodHighlights
- Fitness Center
- Traditional Architecture
- Jogging Path
- Open Floorplan
- Main Floor Bedroom
- Stainless Steel Appliances
About This Home
As of February 2023Neutrally updated and meticulously maintained, you will want to call this lovely turn-key condo home. The desirable location of this 2 bedroom, 2 bath first-floor unit provides for ease-of-living, as well as an abundance of natural light with views facing greenery and walking trails. Step into the entryway leading to the light-filled living room with a gas fireplace and overlooking the cozy porch. The adjacent dining room joins the living room and kitchen for an open floor plan with 9' ceilings for ideal entertaining. The kitchen features an extended counter to create additional bar seating. Updates include brand new carpet (2022); HVAC (2020); new screens (2019); granite countertops, all stainless kitchen appliances, sink/faucet; laminate vinyl plank flooring; all light fixtures; bath ceramic floors, vanities; blinds; washer, dryer, laminate floor; and completely painted (2018). The large primary bedroom suite offers a walk-in closet and bathroom with shower/soaking tub to destress at the end of a long day. The comfortable second bedroom located on the opposite side of the condo provides privacy for both bedrooms. The additional full bath outside the second bedroom allows for private and guest use. A large laundry room accommodates a full-size washer/dryer as well as extra storage. No need to pay for a gym membership as the fitness center is just steps away. Scotch Run is conveniently located near restaurants, shopping, transportation and highways. This condo will not disappoint! Don't miss the opportunity to call this home!
Last Agent to Sell the Property
Christie's International Real Estate Group License #1537823

Property Details
Home Type
- Condominium
Est. Annual Taxes
- $5,972
Year Built
- Built in 2004 | Remodeled in 2018
Lot Details
- No Units Located Below
- 1 Common Wall
- Sprinkler System
- Property is in excellent condition
HOA Fees
- $300 Monthly HOA Fees
Home Design
- Traditional Architecture
- Slab Foundation
- Pitched Roof
- Vinyl Siding
Interior Spaces
- 1,253 Sq Ft Home
- Property has 3 Levels
- Open Floorplan
- Ceiling height of 9 feet or more
- Recessed Lighting
- Corner Fireplace
- Marble Fireplace
- Fireplace Mantel
- Gas Fireplace
- Double Hung Windows
- Window Screens
- Six Panel Doors
- Combination Kitchen and Dining Room
- Home Security System
Kitchen
- Electric Oven or Range
- Built-In Microwave
- Dishwasher
- Stainless Steel Appliances
Flooring
- Carpet
- Laminate
- Ceramic Tile
Bedrooms and Bathrooms
- 2 Main Level Bedrooms
- Walk-In Closet
- 2 Full Bathrooms
- Soaking Tub
- Bathtub with Shower
Laundry
- Laundry on main level
- Dryer
- Washer
Parking
- Handicap Parking
- Lighted Parking
- Parking Lot
Accessible Home Design
- No Interior Steps
- Level Entry For Accessibility
Outdoor Features
- Exterior Lighting
- Porch
Utilities
- Forced Air Heating and Cooling System
- Natural Gas Water Heater
Listing and Financial Details
- Tax Lot 00002 01
- Assessor Parcel Number 02-00365-00002 01-C0513
Community Details
Overview
- $600 Capital Contribution Fee
- Association fees include common area maintenance, exterior building maintenance, insurance, lawn maintenance, management, snow removal, health club
- Pinnacle Management Company HOA
- Low-Rise Condominium
- Scotch Run Condos
- Scotch Run Subdivision
- Property Manager
Amenities
- Picnic Area
- Common Area
Recreation
- Fitness Center
- Jogging Path
Pet Policy
- Pet Size Limit
- Dogs and Cats Allowed
Security
- Carbon Monoxide Detectors
- Fire and Smoke Detector
- Fire Sprinkler System
Map
Similar Homes in the area
Home Values in the Area
Average Home Value in this Area
Property History
| Date | Event | Price | Change | Sq Ft Price |
|---|---|---|---|---|
| 02/24/2023 02/24/23 | Sold | $273,100 | +1.1% | $218 / Sq Ft |
| 01/18/2023 01/18/23 | Pending | -- | -- | -- |
| 01/14/2023 01/14/23 | For Sale | $270,000 | +63.6% | $215 / Sq Ft |
| 11/16/2018 11/16/18 | Sold | $165,000 | -- | -- |
Source: Bright MLS
MLS Number: NJME2025740
APN: 02 00365-0000-00002-0001-C0513
- 28 Kyle Way
- 17 Acton Ave
- 1341 Lower Ferry Rd
- 34 Chelmsford Ct
- 614 Masterson Ct
- 525 Masterson Ct
- 121 Masterson Ct Unit 121
- 326 Masterson Ct
- 118 Central Ave
- 1063 1063 Terrace Blvd
- 495 Silvia St
- 459 Silvia St
- 1075 Fireside Ave
- 218 Timberlake Dr Unit 218
- 116 Beacon Ave
- 9 Sabrina Dr
- 1028 Timberlake Dr Unit 1028
- 349 Silvia St
- 489 Grand Ave
- 39 Stratford Ave
