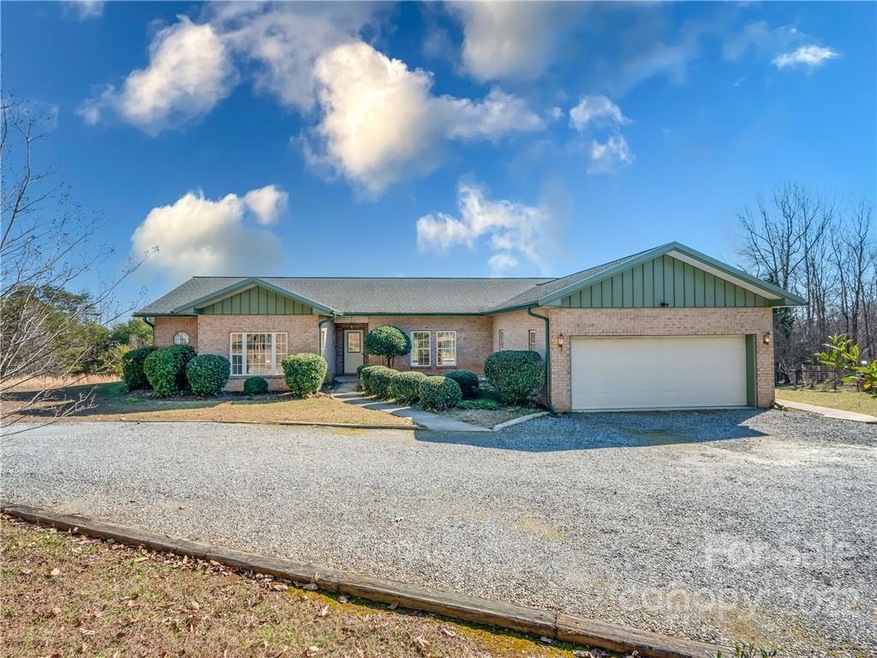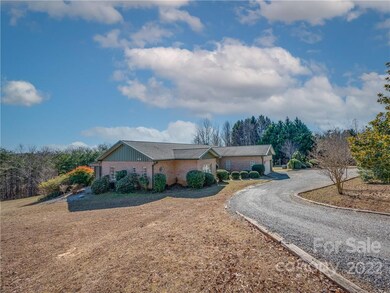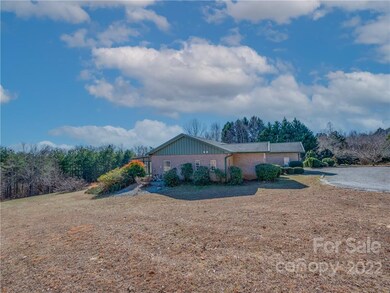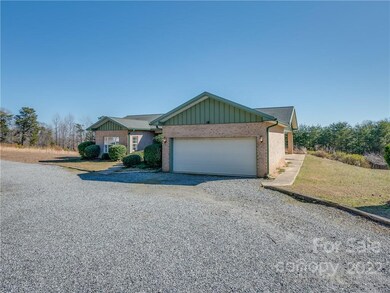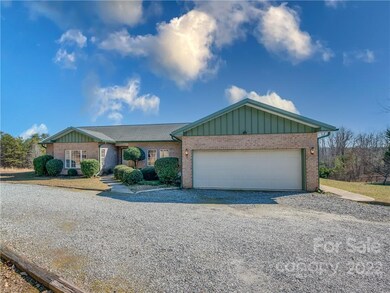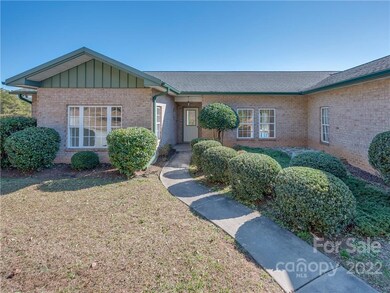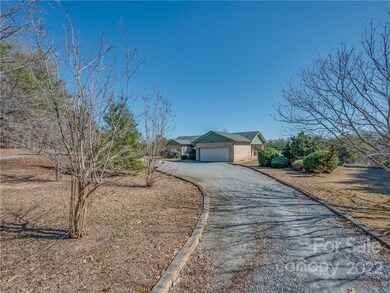
50 Laurel Cir Columbus, NC 28722
Highlights
- In Ground Pool
- Wooded Lot
- Attached Garage
- Open Floorplan
- Ranch Style House
- Walk-In Closet
About This Home
As of March 2022Imagine living just outside of the city limits yet having that far away country feel with swift access to all of the amenities necessary to call a place home. You will get a warm and welcoming feeling the moment you step through the front door of this special home with solid construction and thoughtful interior details. Enjoy the convenience of your own enclosed underground pool, the possibilities of having level, cleared, and tree lined acreage, the practicality of everything you need on one level and the luxury of a full unfinished basement for all of your storage needs. If you can imagine all of this and more, come take a look for yourself!
Last Agent to Sell the Property
Allen Tate/Beverly-Hanks Hendersonville License #242676 Listed on: 02/14/2022

Last Buyer's Agent
Ryan Marshall
EXP Realty LLC License #309509

Home Details
Home Type
- Single Family
Est. Annual Taxes
- $2,153
Year Built
- Built in 1999
Lot Details
- Level Lot
- Wooded Lot
- Zoning described as MX
HOA Fees
- $25 Monthly HOA Fees
Parking
- Attached Garage
Home Design
- Ranch Style House
- Brick Exterior Construction
Interior Spaces
- Open Floorplan
- Ceiling Fan
- Great Room with Fireplace
Kitchen
- Electric Oven
- Gas Range
- Dishwasher
Flooring
- Laminate
- Tile
Bedrooms and Bathrooms
- 3 Bedrooms
- Walk-In Closet
- 2 Full Bathrooms
Laundry
- Laundry Room
- Dryer
- Washer
Outdoor Features
- In Ground Pool
- Patio
Schools
- Tryon Elementary School
- Polk Middle School
- Polk High School
Utilities
- Central Heating
- Heating System Uses Propane
- Septic Tank
Community Details
- Charles Parrish Association, Phone Number (828) 894-2171
- Persimmon Hill Subdivision
- Mandatory home owners association
Listing and Financial Details
- Assessor Parcel Number P74-10
Ownership History
Purchase Details
Home Financials for this Owner
Home Financials are based on the most recent Mortgage that was taken out on this home.Purchase Details
Similar Homes in Columbus, NC
Home Values in the Area
Average Home Value in this Area
Purchase History
| Date | Type | Sale Price | Title Company |
|---|---|---|---|
| Warranty Deed | $325,000 | -- | |
| Deed | -- | -- |
Mortgage History
| Date | Status | Loan Amount | Loan Type |
|---|---|---|---|
| Open | $407,483 | New Conventional | |
| Closed | $260,000 | Adjustable Rate Mortgage/ARM |
Property History
| Date | Event | Price | Change | Sq Ft Price |
|---|---|---|---|---|
| 03/29/2022 03/29/22 | Sold | $415,000 | +5.1% | $217 / Sq Ft |
| 02/14/2022 02/14/22 | For Sale | $395,000 | +21.5% | $206 / Sq Ft |
| 07/09/2018 07/09/18 | Sold | $325,000 | -7.1% | $187 / Sq Ft |
| 05/08/2018 05/08/18 | Pending | -- | -- | -- |
| 05/01/2018 05/01/18 | Price Changed | $350,000 | -4.1% | $201 / Sq Ft |
| 04/02/2018 04/02/18 | For Sale | $364,900 | -- | $210 / Sq Ft |
Tax History Compared to Growth
Tax History
| Year | Tax Paid | Tax Assessment Tax Assessment Total Assessment is a certain percentage of the fair market value that is determined by local assessors to be the total taxable value of land and additions on the property. | Land | Improvement |
|---|---|---|---|---|
| 2024 | $2,153 | $330,384 | $40,412 | $289,972 |
| 2023 | $2,104 | $330,384 | $40,412 | $289,972 |
| 2022 | $1,860 | $299,596 | $40,412 | $259,184 |
| 2021 | $1,860 | $299,596 | $40,412 | $259,184 |
| 2020 | $1,892 | $283,989 | $59,665 | $224,324 |
| 2019 | $1,892 | $283,989 | $59,665 | $224,324 |
| 2018 | $1,750 | $283,989 | $59,665 | $224,324 |
| 2017 | $1,750 | $305,273 | $57,665 | $247,608 |
| 2016 | $1,852 | $305,273 | $57,665 | $247,608 |
| 2015 | $1,777 | $0 | $0 | $0 |
| 2014 | $1,777 | $0 | $0 | $0 |
| 2013 | -- | $0 | $0 | $0 |
Agents Affiliated with this Home
-
Sarah Smith

Seller's Agent in 2022
Sarah Smith
Allen Tate/Beverly-Hanks Hendersonville
(828) 551-0207
3 in this area
126 Total Sales
-
R
Buyer's Agent in 2022
Ryan Marshall
EXP Realty LLC
-
Laura Weicker

Seller's Agent in 2018
Laura Weicker
Campbell & Associates RE
(828) 980-2180
8 in this area
37 Total Sales
-
B
Buyer's Agent in 2018
Brandon Highsmith
Polk County Local Government
Map
Source: Canopy MLS (Canopy Realtor® Association)
MLS Number: 3829669
APN: P74-10
- 64 Persimmon Hill Dr Unit 4
- 3100 Peniel Rd
- 00 Hooker Rd Unit 2
- 00 Hooker Rd Unit 1
- 00 Overmountain Trace Unit 34
- Lot 1 Mountain Meadows Ln
- 3465 Peniel Rd
- 163 Woodland Dr
- 0000 Hayes Rd Unit 67
- Lot 7A Springbrook Ct
- 0 Springbrook Ln
- 755 Hamilton Dr
- 3855 Peniel Rd
- 950 Blanton St
- 4147 Peniel Rd
- 460 Dublin Ln
- Lot 46 Dublin Ln
- 0 Fox Mountain Rd Unit 9 CAR4068729
- 0 Fox Mountain Rd Unit 5 CAR4066094
- 0 Fox Mountain Rd Unit 3 CAR4066038
