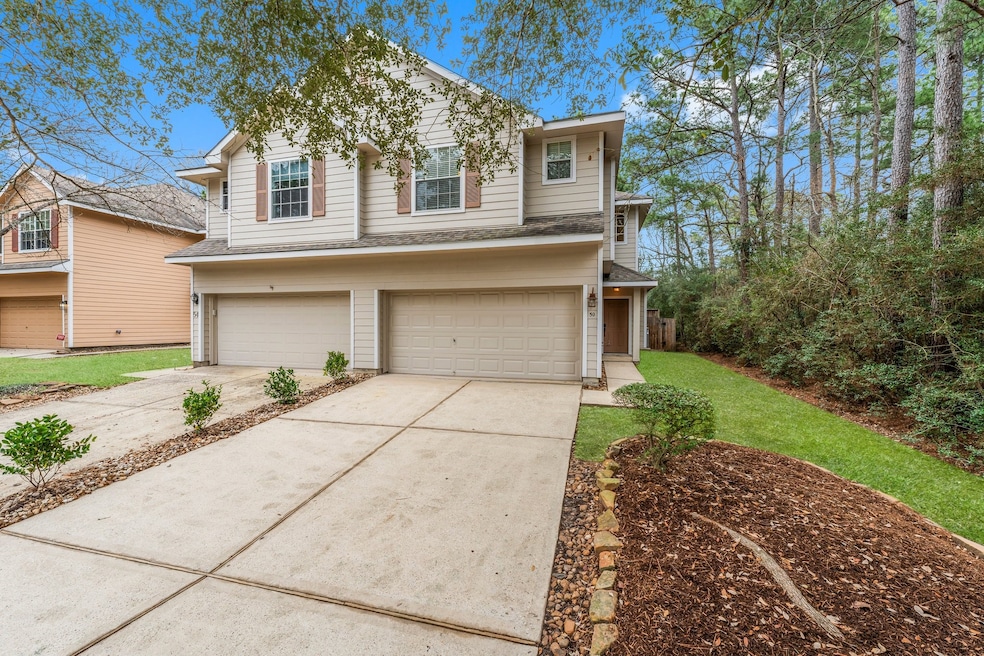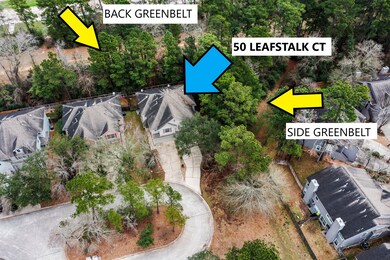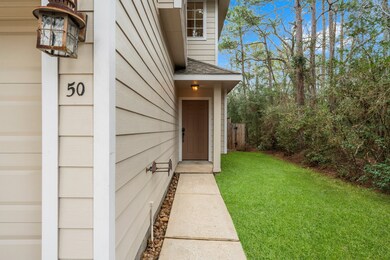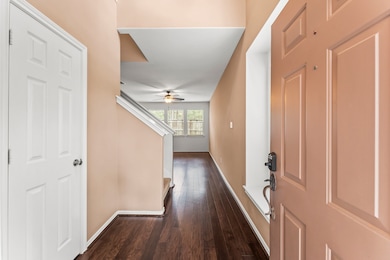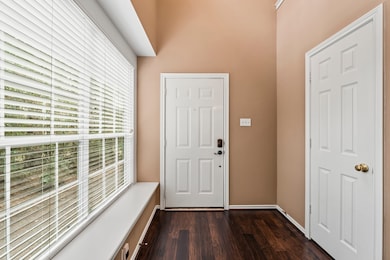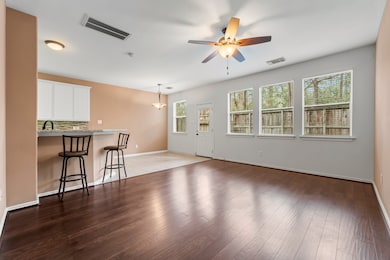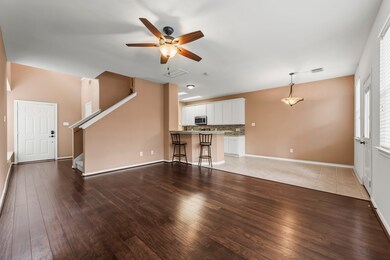
50 Leafstalk Ct Spring, TX 77382
Alden Bridge NeighborhoodHighlights
- Deck
- Adjacent to Greenbelt
- Engineered Wood Flooring
- Powell Elementary School Rated A
- Traditional Architecture
- Loft
About This Home
As of June 2025Lovely townhome in the Windvale area of Alden Bridge on a quiet cul-de-sac boasting both side and back treed greenbelts. No back neighbors. Foyer with enormous window seat. Wood flooring in foyer and living areas. Kitchen has granite counter tops, stainless appliances including refrigerator, and two pantries - one walk-in and one closet. Large dining area with exterior access to fenced backyard which features a large patio looking out to thick trees and a great view of nature. Upstairs, you will find an elegant owner's suite with wood flooring, and en-suite bath with large shower, soaking tub, dual sinks, and huge walk-in closet. Two additional bedrooms with walk-in closets share a hallway bath with granite counters, tiled shower/tub, and toilet. Second floor full-sized laundry for convenience. Washer and dryer included! Also upstairs is a nice loft area which could be used for an office or gaming space. Light, bright, and spacious. See our walk-through video on-line!
Townhouse Details
Home Type
- Townhome
Est. Annual Taxes
- $4,984
Year Built
- Built in 2001
Lot Details
- 3,838 Sq Ft Lot
- Adjacent to Greenbelt
- Southwest Facing Home
- Fenced Yard
- Partially Fenced Property
- Sprinkler System
HOA Fees
- $265 Monthly HOA Fees
Home Design
- Traditional Architecture
- Brick Exterior Construction
- Slab Foundation
- Composition Roof
- Wood Siding
Interior Spaces
- 1,644 Sq Ft Home
- 2-Story Property
- Crown Molding
- High Ceiling
- Ceiling Fan
- Window Treatments
- Formal Entry
- Family Room Off Kitchen
- Breakfast Room
- Loft
- Utility Room
- Security System Owned
Kitchen
- Breakfast Bar
- Walk-In Pantry
- <<OvenToken>>
- Gas Range
- <<microwave>>
- Dishwasher
- Granite Countertops
- Disposal
Flooring
- Engineered Wood
- Carpet
- Tile
Bedrooms and Bathrooms
- 3 Bedrooms
- En-Suite Primary Bedroom
- Double Vanity
- Soaking Tub
- <<tubWithShowerToken>>
- Separate Shower
Laundry
- Laundry in Utility Room
- Dryer
- Washer
Parking
- Attached Garage
- Garage Door Opener
Eco-Friendly Details
- Energy-Efficient Thermostat
Outdoor Features
- Deck
- Patio
Schools
- Powell Elementary School
- Mccullough Junior High School
- The Woodlands High School
Utilities
- Central Heating and Cooling System
- Heating System Uses Gas
- Programmable Thermostat
Listing and Financial Details
- Seller Concessions Offered
Community Details
Overview
- Association fees include trash
- Assoc. Of Twin Villa Neighborhood Association
- Wdlnds Village Alden Br 80 Subdivision
Recreation
- Community Pool
Security
- Fire and Smoke Detector
Ownership History
Purchase Details
Purchase Details
Home Financials for this Owner
Home Financials are based on the most recent Mortgage that was taken out on this home.Purchase Details
Home Financials for this Owner
Home Financials are based on the most recent Mortgage that was taken out on this home.Purchase Details
Home Financials for this Owner
Home Financials are based on the most recent Mortgage that was taken out on this home.Similar Homes in Spring, TX
Home Values in the Area
Average Home Value in this Area
Purchase History
| Date | Type | Sale Price | Title Company |
|---|---|---|---|
| Warranty Deed | -- | Texas American Title Company | |
| Vendors Lien | -- | Great American Title | |
| Warranty Deed | -- | Stewart Title Of Montgomery | |
| Vendors Lien | -- | North American Title Co |
Mortgage History
| Date | Status | Loan Amount | Loan Type |
|---|---|---|---|
| Previous Owner | $120,300 | New Conventional | |
| Previous Owner | $124,000 | No Value Available | |
| Previous Owner | $109,375 | FHA |
Property History
| Date | Event | Price | Change | Sq Ft Price |
|---|---|---|---|---|
| 07/16/2025 07/16/25 | Price Changed | $2,100 | -6.5% | $1 / Sq Ft |
| 07/08/2025 07/08/25 | For Rent | $2,245 | 0.0% | -- |
| 06/11/2025 06/11/25 | Sold | -- | -- | -- |
| 05/12/2025 05/12/25 | Pending | -- | -- | -- |
| 04/23/2025 04/23/25 | Price Changed | $275,000 | -8.3% | $167 / Sq Ft |
| 02/15/2025 02/15/25 | For Sale | $300,000 | -- | $182 / Sq Ft |
Tax History Compared to Growth
Tax History
| Year | Tax Paid | Tax Assessment Tax Assessment Total Assessment is a certain percentage of the fair market value that is determined by local assessors to be the total taxable value of land and additions on the property. | Land | Improvement |
|---|---|---|---|---|
| 2024 | $3,666 | $271,084 | -- | -- |
| 2023 | $3,259 | $246,440 | $40,000 | $227,680 |
| 2022 | $4,527 | $224,040 | $40,000 | $205,800 |
| 2021 | $4,443 | $203,670 | $13,500 | $190,170 |
| 2020 | $4,274 | $187,620 | $13,500 | $174,120 |
| 2019 | $2,152 | $182,780 | $13,500 | $169,280 |
| 2018 | $1,471 | $86,510 | $6,750 | $79,760 |
| 2017 | $2,103 | $88,210 | $6,750 | $81,460 |
| 2016 | $1,991 | $83,550 | $6,750 | $76,800 |
| 2015 | $3,382 | $80,530 | $6,750 | $73,780 |
| 2014 | $3,382 | $139,890 | $13,500 | $126,390 |
Agents Affiliated with this Home
-
Shannon Cox

Seller's Agent in 2025
Shannon Cox
Belle Maison International Realty
(970) 409-9450
4 in this area
87 Total Sales
-
Ray Larson

Seller's Agent in 2025
Ray Larson
eXp Realty LLC
(713) 899-9255
27 in this area
303 Total Sales
-
Raleigh Cox
R
Seller Co-Listing Agent in 2025
Raleigh Cox
Belle Maison International Realty
(832) 246-4663
1 in this area
9 Total Sales
Map
Source: Houston Association of REALTORS®
MLS Number: 41773880
APN: 9719-80-02800
- 47 Marble Rock Place
- 54 Marble Rock Place
- 46 Marble Rock Place
- 114 N Camellia Grove Cir
- 118 N Camellia Grove Cir
- 122 N Camellia Grove Cir
- 107 W Russet Grove Cir
- 138 W Russet Grove Cir
- 35 Endor Forest Place
- 87 E Greenhill Terrace Place
- 18 Valley Mead Place
- 78 Stockbridge Landing
- 143 E Foxbriar Forest Cir
- 78 W Sandalbranch Cir
- 99 E Foxbriar Forest Cir
- 3 Wistful Vista Place
- 83 Pleasant Bend Place
- 31 Teakwood Place
- 31 Trilling Bird Place
- 71 N Merryweather Cir
