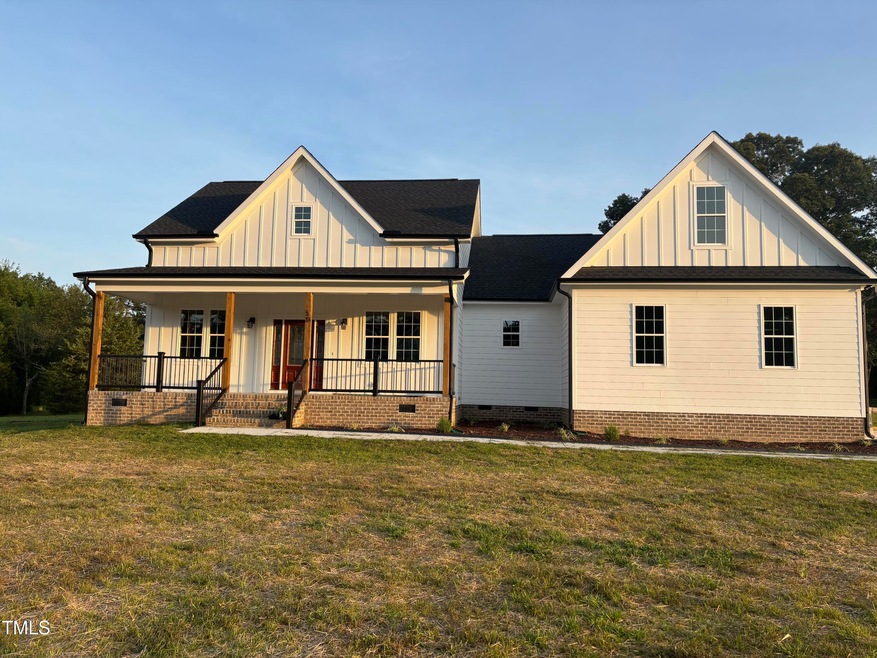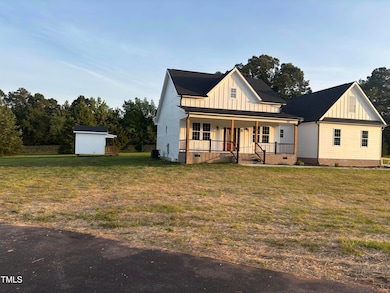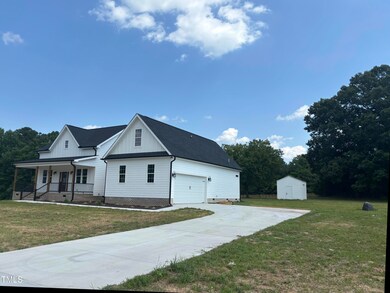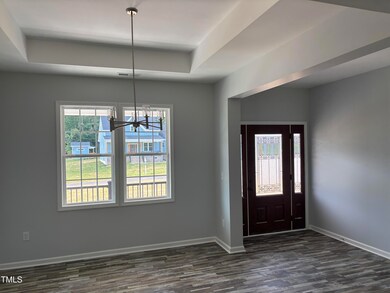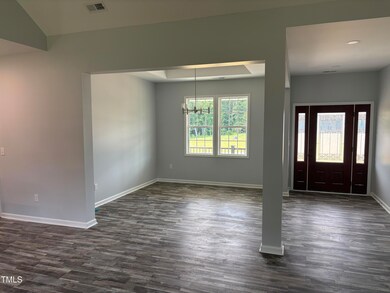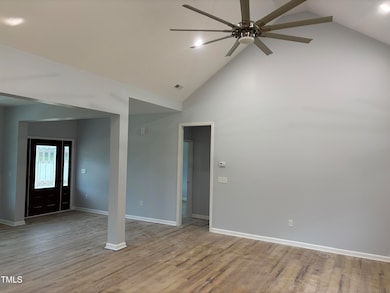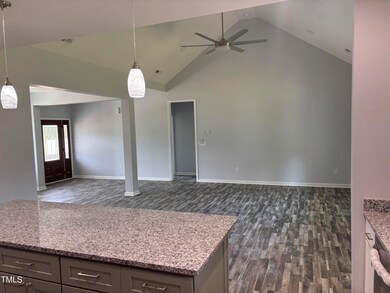
50 Leah Ln Louisburg, NC 27549
Highlights
- New Construction
- Main Floor Primary Bedroom
- No HOA
- Traditional Architecture
- Bonus Room
- 2 Car Attached Garage
About This Home
As of July 2025Stunning new construction features 3 spacious bedrooms, large bonus and 3 full baths thoughtfully designed for comfort, style and functionality. Nestled on 4.96 acres, you'll enjoy the perfect balance of open space and privacy with room to roam. Site built shed plus a heated and cooled She-shed.
Last Agent to Sell the Property
Long & Foster Real Estate INC/Wake Forest License #304299 Listed on: 06/23/2025

Last Buyer's Agent
Rafael Rodriguez
Redfin Corporation License #270111

Home Details
Home Type
- Single Family
Est. Annual Taxes
- $869
Year Built
- Built in 2025 | New Construction
Lot Details
- 4.96 Acre Lot
Parking
- 2 Car Attached Garage
- 2 Open Parking Spaces
Home Design
- Home is estimated to be completed on 6/27/25
- Traditional Architecture
- Brick Foundation
- Frame Construction
- Architectural Shingle Roof
- HardiePlank Type
Interior Spaces
- 2,103 Sq Ft Home
- 1.5-Story Property
- Living Room
- Dining Room
- Bonus Room
- Laundry Room
Flooring
- Carpet
- Tile
- Luxury Vinyl Tile
Bedrooms and Bathrooms
- 3 Bedrooms
- Primary Bedroom on Main
- 3 Full Bathrooms
- Primary bathroom on main floor
Schools
- Laurel Mill Elementary School
- Terrell Lane Middle School
- Louisburg High School
Utilities
- Central Heating and Cooling System
- Well
- Septic Tank
Community Details
- No Home Owners Association
Listing and Financial Details
- REO, home is currently bank or lender owned
- Assessor Parcel Number 010494
Ownership History
Purchase Details
Purchase Details
Similar Homes in Louisburg, NC
Home Values in the Area
Average Home Value in this Area
Purchase History
| Date | Type | Sale Price | Title Company |
|---|---|---|---|
| Warranty Deed | $100,000 | None Listed On Document | |
| Deed | $7,000 | -- |
Property History
| Date | Event | Price | Change | Sq Ft Price |
|---|---|---|---|---|
| 07/14/2025 07/14/25 | Sold | $472,500 | -1.6% | $225 / Sq Ft |
| 06/27/2025 06/27/25 | Pending | -- | -- | -- |
| 06/23/2025 06/23/25 | For Sale | $480,000 | +380.0% | $228 / Sq Ft |
| 07/19/2024 07/19/24 | Sold | $100,000 | 0.0% | -- |
| 05/13/2024 05/13/24 | Pending | -- | -- | -- |
| 05/09/2024 05/09/24 | For Sale | $100,000 | -- | -- |
Tax History Compared to Growth
Tax History
| Year | Tax Paid | Tax Assessment Tax Assessment Total Assessment is a certain percentage of the fair market value that is determined by local assessors to be the total taxable value of land and additions on the property. | Land | Improvement |
|---|---|---|---|---|
| 2024 | $869 | $43,920 | $43,920 | $0 |
| 2023 | $6 | $20,710 | $20,710 | $0 |
| 2022 | $6 | $20,710 | $20,710 | $0 |
| 2021 | $6 | $20,710 | $20,710 | $0 |
| 2020 | $6 | $20,710 | $20,710 | $0 |
| 2019 | $6 | $20,710 | $20,710 | $0 |
| 2018 | $6 | $20,710 | $20,710 | $0 |
| 2017 | $25 | $19,720 | $19,720 | $0 |
| 2016 | $26 | $19,720 | $19,720 | $0 |
| 2015 | $26 | $19,720 | $19,720 | $0 |
| 2014 | $25 | $19,720 | $19,720 | $0 |
Agents Affiliated with this Home
-
Eisha Brooks
E
Seller's Agent in 2025
Eisha Brooks
Long & Foster Real Estate INC/Wake Forest
(919) 802-0292
18 Total Sales
-
R
Buyer's Agent in 2025
Rafael Rodriguez
Redfin Corporation
-
Donald Matthews
D
Seller's Agent in 2024
Donald Matthews
Brassfield Realty
(252) 915-9346
91 Total Sales
-
Tommy Brooks
T
Buyer's Agent in 2024
Tommy Brooks
Prudential Realty
(919) 438-4021
19 Total Sales
Map
Source: Doorify MLS
MLS Number: 10105010
APN: 010494
- 55 Leah Ln
- 1779 Walter Grissom Rd
- 421 General Green Rd
- 642 Breedlove Rd
- 0 Breedlove Rd Unit 10076336
- 319and307 Wilson-Fuller Rd
- 66 Epsom Rocky Ford Rd
- 369 Sombrero Ln
- 0 Sims Bridge Rd
- 0 Sombrero Ln
- 162 Black Horse Ln
- 4224 Us 401 Hwy N
- 76 Sutton Rd
- 349 Tristen Ln
- 65 Opie Frazier Rd
- 1850 Gillburg Rd
- 274 S Chaucer Way
- 1064 Abbott Rd
- 300 Sims Bridge Rd
- 1815 Peter Gill Rd
