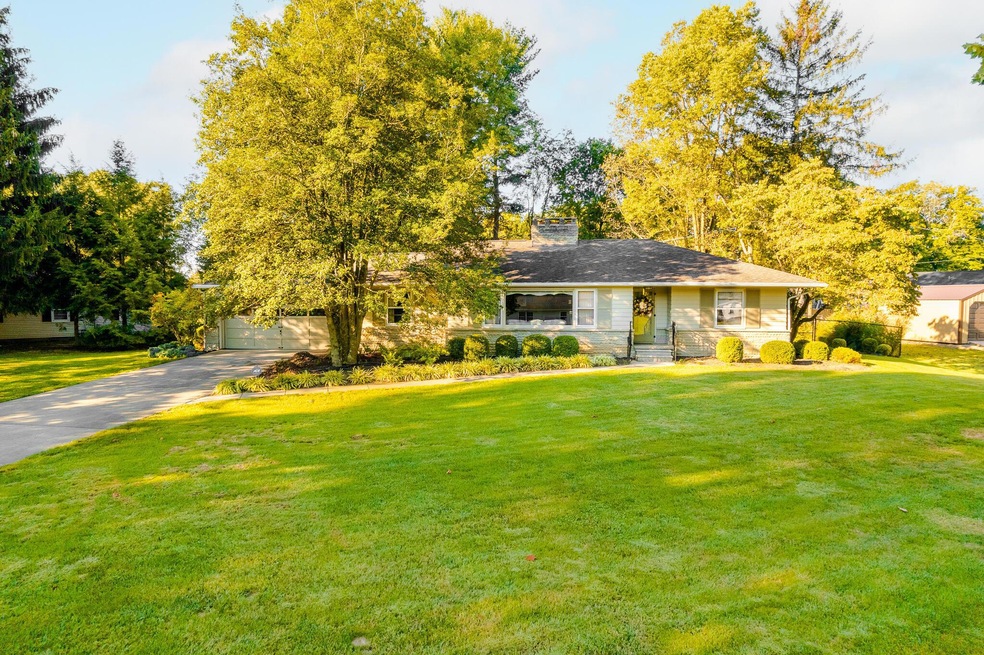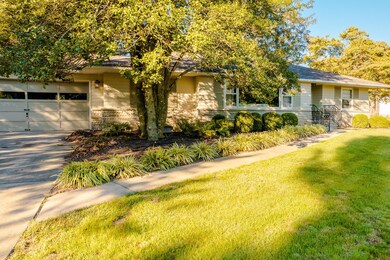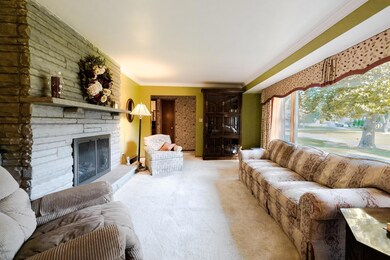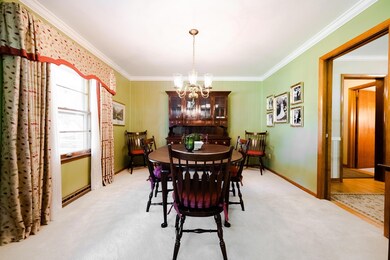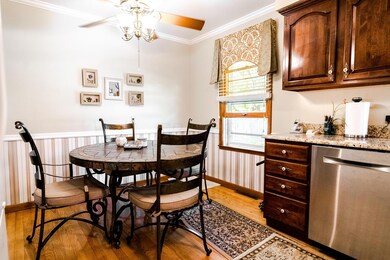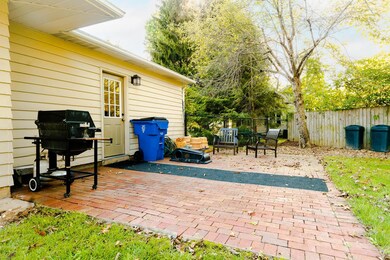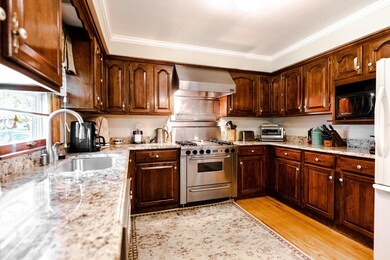
50 Limestone Blvd Chillicothe, OH 45601
Highlights
- Ranch Style House
- Patio
- Central Air
- 2 Car Attached Garage
- Ceramic Tile Flooring
- Wood Siding
About This Home
As of November 2021Incredible 3 bedroom, 1.5 bath ranch home situated on a generously sized lot in Brewer Heights. Offering a move-in ready opportunity with a spacious floor plan of nearly 2,000 square feet of finished living space between 2 levels. Stand out features include original hardwood floors, a cozy gas fireplace, updated kitchen and baths and a commercial gas range. The lower level has been beautifully finished boasting marble flooring, an office space, family room with wet bar, built-in bookcases and an abundance of storage. The fully fenced backyard offers well appointed paver patio and easy access to the 2 car attached garage.
Last Agent to Sell the Property
Meredith Tomlinson
Keller Williams Excel Realty Listed on: 09/30/2021
Last Buyer's Agent
Meredith Tomlinson
Keller Williams Excel Realty Listed on: 09/30/2021
Home Details
Home Type
- Single Family
Est. Annual Taxes
- $1,997
Year Built
- Built in 1953
Parking
- 2 Car Attached Garage
Home Design
- Ranch Style House
- Block Foundation
- Wood Siding
Interior Spaces
- 1,838 Sq Ft Home
- Gas Log Fireplace
- Insulated Windows
- Basement
- Recreation or Family Area in Basement
- Laundry on lower level
Kitchen
- Gas Range
- Dishwasher
Flooring
- Carpet
- Ceramic Tile
Bedrooms and Bathrooms
- 3 Main Level Bedrooms
Utilities
- Central Air
- Heating System Uses Gas
Additional Features
- Patio
- 0.34 Acre Lot
Listing and Financial Details
- Assessor Parcel Number 30-51-05-056.000
Ownership History
Purchase Details
Home Financials for this Owner
Home Financials are based on the most recent Mortgage that was taken out on this home.Similar Homes in Chillicothe, OH
Home Values in the Area
Average Home Value in this Area
Purchase History
| Date | Type | Sale Price | Title Company |
|---|---|---|---|
| Warranty Deed | $280,000 | Cs Title Agency |
Mortgage History
| Date | Status | Loan Amount | Loan Type |
|---|---|---|---|
| Open | $266,000 | New Conventional |
Property History
| Date | Event | Price | Change | Sq Ft Price |
|---|---|---|---|---|
| 06/25/2025 06/25/25 | Price Changed | $309,900 | -3.1% | $169 / Sq Ft |
| 05/27/2025 05/27/25 | For Sale | $319,900 | +14.3% | $174 / Sq Ft |
| 11/09/2021 11/09/21 | Sold | $280,000 | +4.1% | $152 / Sq Ft |
| 09/30/2021 09/30/21 | For Sale | $269,000 | -- | $146 / Sq Ft |
Tax History Compared to Growth
Tax History
| Year | Tax Paid | Tax Assessment Tax Assessment Total Assessment is a certain percentage of the fair market value that is determined by local assessors to be the total taxable value of land and additions on the property. | Land | Improvement |
|---|---|---|---|---|
| 2024 | $2,585 | $64,850 | $14,220 | $50,630 |
| 2023 | $2,585 | $64,850 | $14,220 | $50,630 |
| 2022 | $2,631 | $64,850 | $14,220 | $50,630 |
| 2021 | $1,997 | $51,890 | $12,500 | $39,390 |
| 2020 | $1,997 | $51,890 | $12,500 | $39,390 |
| 2019 | $1,998 | $51,890 | $12,500 | $39,390 |
| 2018 | $1,806 | $45,680 | $12,500 | $33,180 |
| 2017 | $1,906 | $44,970 | $12,500 | $32,470 |
| 2016 | $1,888 | $44,970 | $12,500 | $32,470 |
| 2015 | $1,723 | $41,050 | $12,500 | $28,550 |
| 2014 | $1,686 | $41,050 | $12,500 | $28,550 |
| 2013 | $1,688 | $41,050 | $12,500 | $28,550 |
Agents Affiliated with this Home
-
Stevena Clay

Seller's Agent in 2025
Stevena Clay
Coldwell Banker Realty
(614) 929-0272
41 Total Sales
-
M
Seller's Agent in 2021
Meredith Tomlinson
Keller Williams Excel Realty
Map
Source: Columbus and Central Ohio Regional MLS
MLS Number: 221038728
APN: 30-51-05-056.000
- 16 Turnberry Ln
- 44 Banyas Blvd
- 5 Kensington Dr
- 87 Limestone Blvd
- 7 Kensington Dr
- 9 Kensington Dr
- 48 Banyas Blvd
- 15 Windsor Dr
- 1310 Western Ave
- 5 Anderson Ct
- 304 Constitution Dr
- 286 Constitution Dr
- 47 N Fork Dr
- 234 Independence Dr
- 160 Stanhope Dr
- 317 Constitution Dr
- 313 Constitution Dr
- 150 Dun Rd
- 118 Harvestwood Dr
- 9 Applewood Dr
