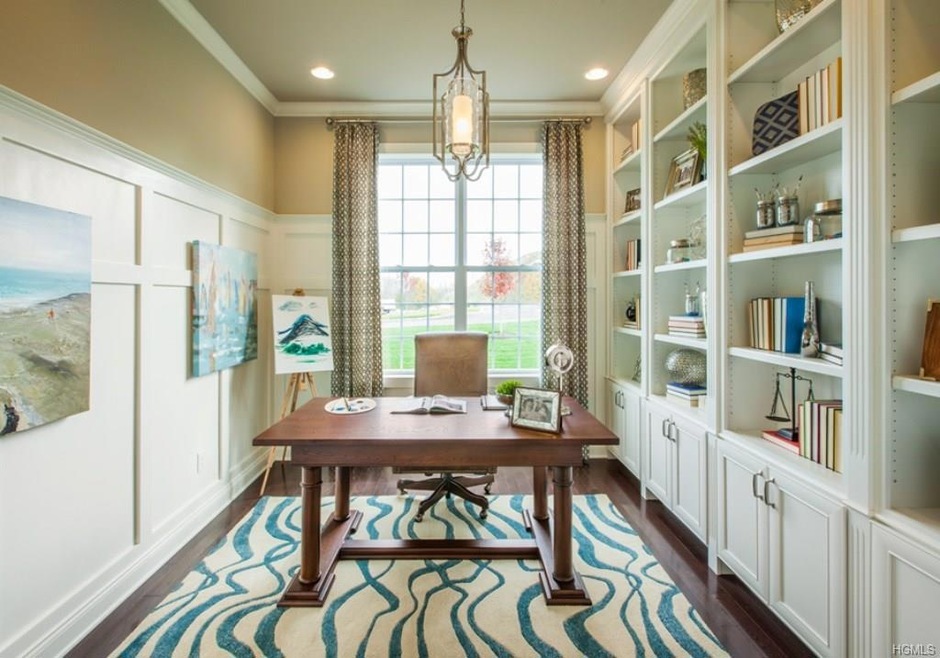
50 Linwood Dr Unit 45 Wappingers Falls, NY 12590
Wappinger NeighborhoodEstimated Value: $827,055 - $893,000
Highlights
- Senior Community
- Clubhouse
- Post and Beam
- ENERGY STAR Certified Homes
- Deck
- Wood Flooring
About This Home
As of August 2018TO BE BUILT! Binghamton Eastern Shore! Ranch style home in an active adult living community, resort style amenities! Enjoy the clubhouse with outdoor heated pool, bocce ball, tennis court, billiards room and more. Lawn care and snow removal from drive way included. Home includes open great room/ formal dining room and eat in kithcen. Master Bedroom suite includes large walk-in closet and private master bath. Private study and second bedroom with full bath.
Last Agent to Sell the Property
Debbe Yarosh
Toll Brothers Real Estate Inc. Brokerage Phone: 845-227-3001 License #10311205660 Listed on: 04/13/2017
Last Buyer's Agent
Debbe Yarosh
Toll Brothers Real Estate Inc. Brokerage Phone: 845-227-3001 License #10311205660 Listed on: 04/13/2017
Home Details
Home Type
- Single Family
Est. Annual Taxes
- $10,418
Year Built
- Built in 2017
Lot Details
- Sloped Lot
- Sprinkler System
HOA Fees
- $320 Monthly HOA Fees
Home Design
- Post and Beam
- Ranch Style House
- Frame Construction
- Stone Siding
- Vinyl Siding
Interior Spaces
- 1,827 Sq Ft Home
- Entrance Foyer
- Formal Dining Room
- Storage
Kitchen
- Eat-In Kitchen
- Oven
- Cooktop
- Dishwasher
- Granite Countertops
Flooring
- Wood
- Wall to Wall Carpet
Bedrooms and Bathrooms
- 2 Bedrooms
- Walk-In Closet
- 2 Full Bathrooms
Unfinished Basement
- Walk-Out Basement
- Basement Fills Entire Space Under The House
Parking
- 2 Car Attached Garage
- Common or Shared Parking
Eco-Friendly Details
- Energy-Efficient Exposure or Shade
- ENERGY STAR Certified Homes
Outdoor Features
- Deck
Schools
- Myers Corners Elementary School
- Wappingers Junior High School
- Roy C Ketcham Senior High Sch
Utilities
- Humidifier
- Forced Air Heating and Cooling System
- Heating System Uses Natural Gas
Listing and Financial Details
- Exclusions: Dryer,Refrigerator,Washer
Community Details
Overview
- Senior Community
- Association fees include ground maintenance, exterior maintenance, snow removal, trash
- Binghamton Eastern S
Amenities
- Clubhouse
Recreation
- Tennis Courts
- Community Pool
Ownership History
Purchase Details
Home Financials for this Owner
Home Financials are based on the most recent Mortgage that was taken out on this home.Purchase Details
Home Financials for this Owner
Home Financials are based on the most recent Mortgage that was taken out on this home.Similar Homes in Wappingers Falls, NY
Home Values in the Area
Average Home Value in this Area
Purchase History
| Date | Buyer | Sale Price | Title Company |
|---|---|---|---|
| Kleidman Carl | $830,000 | Thoroughbred Title | |
| Lyons Kelly M | $602,000 | -- |
Mortgage History
| Date | Status | Borrower | Loan Amount |
|---|---|---|---|
| Open | Kleidman Carl | $581,000 | |
| Previous Owner | Lyons Kelly M | $255,000 |
Property History
| Date | Event | Price | Change | Sq Ft Price |
|---|---|---|---|---|
| 08/03/2018 08/03/18 | Sold | $601,928 | +32.9% | $329 / Sq Ft |
| 04/13/2017 04/13/17 | Pending | -- | -- | -- |
| 04/13/2017 04/13/17 | For Sale | $452,995 | -- | $248 / Sq Ft |
Tax History Compared to Growth
Tax History
| Year | Tax Paid | Tax Assessment Tax Assessment Total Assessment is a certain percentage of the fair market value that is determined by local assessors to be the total taxable value of land and additions on the property. | Land | Improvement |
|---|---|---|---|---|
| 2023 | $20,533 | $734,200 | $64,400 | $669,800 |
| 2022 | $19,791 | $662,100 | $58,500 | $603,600 |
| 2021 | $18,459 | $601,900 | $40,000 | $561,900 |
| 2020 | $13,405 | $601,900 | $40,000 | $561,900 |
| 2019 | $13,015 | $601,900 | $40,000 | $561,900 |
| 2018 | $1,997 | $75,000 | $40,000 | $35,000 |
| 2017 | $1,187 | $40,000 | $40,000 | $0 |
Agents Affiliated with this Home
-

Seller's Agent in 2018
Debbe Yarosh
Toll Brothers Real Estate Inc.
(914) 456-3531
8 in this area
240 Total Sales
Map
Source: OneKey® MLS
MLS Number: KEY4715840
APN: 135689-6257-02-657758-0000
- 8 Avondale Ln
- 10 Fox Hill Rd
- 69 Scott Dr
- 22 Caliburn Ct
- 23 Namoth Rd
- 90 Fieldstone Blvd
- 0 Route 9d Unit KEYH6206372
- 15 Evergreen Dr
- 17 Fenmore Dr
- 0 Spook Hill Rd Unit ONEH6244243
- 11 Queen Anne Ln
- 29 Sachson Place
- 125 Cedar Hill Rd
- 9 Ireland Ave
- 107 van Voorhis Terrace
- 112 Edgehill Dr
- 33 Roberts Rd
- 43 Brown Rd
- 0 Pine Ridge Dr
- 222 Cedar Hill Rd
- 50 Linwood Dr Unit 45
- 52 Linwood Dr
- 52 Linwood Dr Unit 46
- 48 Linwood Dr
- 48 Linwood Dr Unit 44
- 46 Linwood Dr
- 46 Linwood Dr Unit 43
- 46 Farmington Rd
- 47 Linwood Dr
- 47 Linwood Dr
- 40 Farmington Rd Unit 156
- 45 Linwood Dr
- 45 Linwood Dr
- 44 Linwood Dr
- 44 Linwood Dr Unit 42
- 48 Farmington Rd
- 38 Farmington Rd
- 43 Linwood Dr
- 43 Linwood Dr Unit 8
- 16 Dutch Ct
