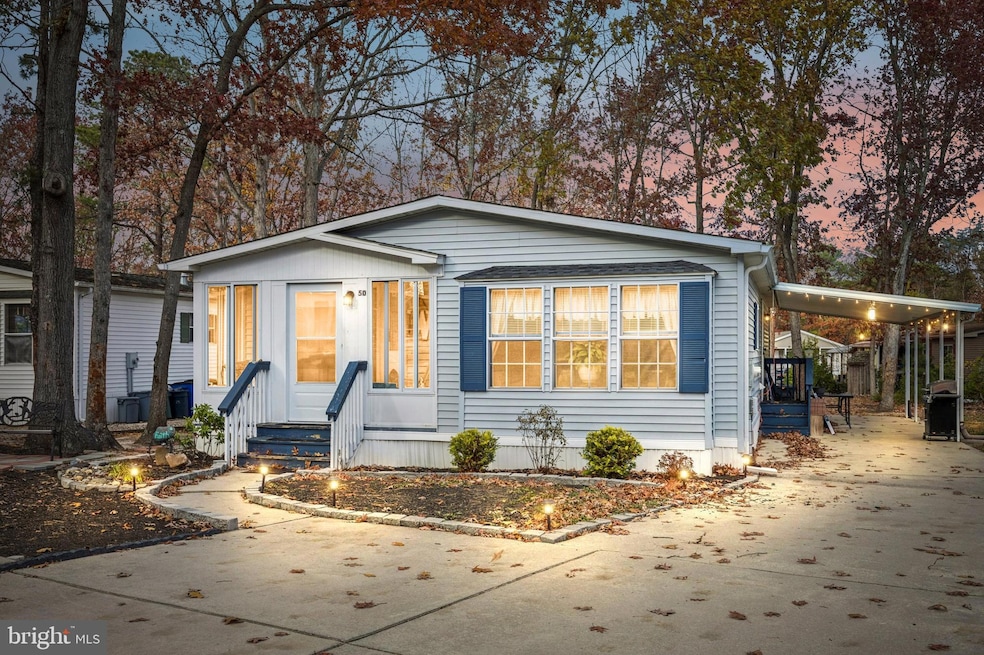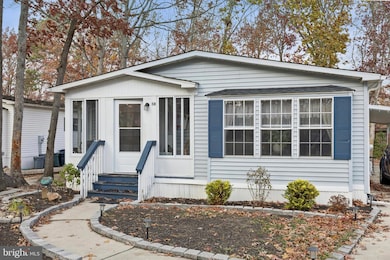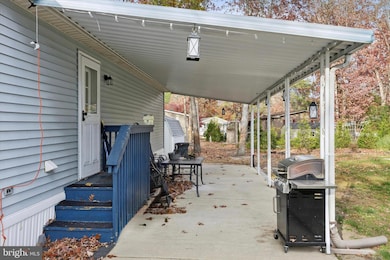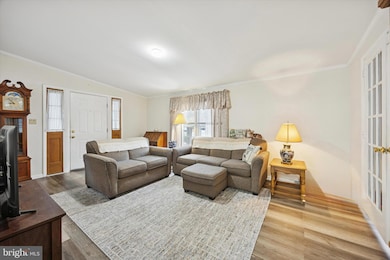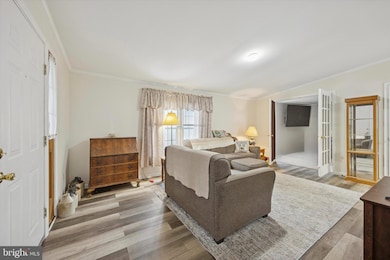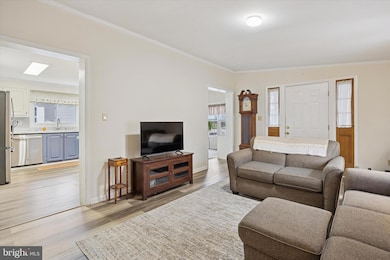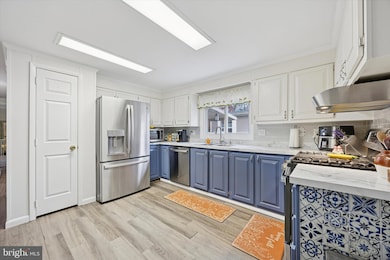
50 Loft Mountain Dr Sicklerville, NJ 08081
Erial NeighborhoodEstimated payment $1,755/month
Highlights
- Active Adult
- Rambler Architecture
- Community Pool
- Open Floorplan
- Engineered Wood Flooring
- Den
About This Home
Nestled in Shenandoah Village, an impeccably maintained 55+ community, this home offers incredible space and value, as well as amenities including a pool and clubhouse. This well maintained double width has been lovingly updated and cared for. Pull into the driveway to find off-street parking, as well as a covered carport which can either be parked under or offer a convenient outdoor extension of your living space. A charmed enclosed front porch greets you upon arrival. Enter into the living room, which boasts ample space for large, comfortable furniture sets. A den/office off the living room provides a lovely study, home office, guest room, or flex space for hobbies. Find a separate dining area, sun-splashed with natural light, and a tastefully renovated modern kitchen offering ample counter and cabinet space. A full suite of stainless steel appliances, including dishwasher and gas range, are accented by the subway tile backsplash, accent tile, and two-toned cabinetry. Off the hall, find your side entrance taking you outdoors, as well as excellent storage closets and a laundry room with washer and gas dryer, and your first full bathroom. The primary suite is generously sized, featuring a spacious walk-in closet and an update ensuite full bath. The second bedroom is also generously sized, with its own spacious closet. Recent upgrades to the property include both a new roof and new central heat and air system in 2022. Owners are responsible for lot lease fee monthly fee.
Listing Agent
(267) 435-8015 lauren.pilla@compass.com Compass RE License #2076580 Listed on: 11/18/2025

Open House Schedule
-
Sunday, November 23, 202512:30 to 1:30 pm11/23/2025 12:30:00 PM +00:0011/23/2025 1:30:00 PM +00:00Add to Calendar
Property Details
Home Type
- Manufactured Home
Year Built
- Built in 1991
Lot Details
- Cleared Lot
- Back, Front, and Side Yard
HOA Fees
- $720 Monthly HOA Fees
Home Design
- Rambler Architecture
- Frame Construction
- Shingle Roof
- Vinyl Siding
Interior Spaces
- 1,407 Sq Ft Home
- Property has 1 Level
- Open Floorplan
- Insulated Windows
- Double Hung Windows
- Window Screens
- Living Room
- Dining Room
- Den
- Crawl Space
Kitchen
- Gas Oven or Range
- Built-In Range
- Range Hood
- Dishwasher
Flooring
- Engineered Wood
- Carpet
- Vinyl
Bedrooms and Bathrooms
- 2 Main Level Bedrooms
- En-Suite Bathroom
- Walk-In Closet
- 2 Full Bathrooms
- Bathtub with Shower
Laundry
- Laundry Room
- Laundry on main level
- Washer
- Gas Dryer
Parking
- 4 Parking Spaces
- 2 Driveway Spaces
- 2 Attached Carport Spaces
- Off-Site Parking
Utilities
- Forced Air Heating and Cooling System
- Cooling System Utilizes Natural Gas
- 100 Amp Service
- Natural Gas Water Heater
- Cable TV Available
Additional Features
- Enclosed Patio or Porch
- Manufactured Home
Listing and Financial Details
- Coming Soon on 11/22/25
Community Details
Overview
- Active Adult
- Active Adult | Residents must be 55 or older
- Shenandoah Village Subdivision
- Property Manager
Recreation
- Community Pool
Pet Policy
- Limit on the number of pets
- Pet Size Limit
- Breed Restrictions
Map
Home Values in the Area
Average Home Value in this Area
Property History
| Date | Event | Price | List to Sale | Price per Sq Ft | Prior Sale |
|---|---|---|---|---|---|
| 09/30/2021 09/30/21 | Sold | $80,000 | 0.0% | $62 / Sq Ft | View Prior Sale |
| 08/23/2021 08/23/21 | Pending | -- | -- | -- | |
| 07/27/2021 07/27/21 | For Sale | $80,000 | -- | $62 / Sq Ft |
About the Listing Agent

Licensed in both Pennsylvania and New Jersey, Lauren Pilla provides more than 16 years of real estate experience to her network of buyers, sellers, and investors. As a Philadelphia resident of 21 years, Lauren has lived in 12 of the city’s most coveted neighborhoods, allowing her to become an expert on the region’s best restaurants, attractions, and offerings.
Lauren graduated from Drexel University with a focus on Corporate Communications and Public Relations, interning for top local
Lauren's Other Listings
Source: Bright MLS
MLS Number: NJCD2106374
- 21 Loft Mountain Dr
- 37 Loft Mountain Dr
- 112 Shenandoah Dr Unit SH112
- 34 Skyline Dr
- 118 Shenandoah Dr Unit SH118
- 73 Hazeltop Dr
- 12 Loft Mountain Dr Unit LM012
- 58 Skyline Dr
- 5 Ford Ln
- 89 Shenandoah Dr
- 27 Adams Ave
- 90 Shenandoah Dr
- 49 Hazeltop Dr Unit HZ049
- 28 Grand Ave
- 138 Saint Moritz Dr
- 12 Madison Ave
- 108 Estates Rd
- 28 Mary Ellen Ln
- 1588 Kearsley Rd
- 25 Estates Ct
- 11 W Cloverdale Ave Unit A
- 700 Renaissance Dr
- 502 Bromley Estate
- 518 Main Ave
- 6 Millstream Rd
- 58 Millstream Rd
- 38 Barnes Way
- 97 Colts Neck Dr
- 43 Sequoia Dr
- 615 Jarvis Rd
- 26 Sequoia Dr
- 320 W Branch Ave
- 125 Hampshire Rd
- 113 Roosevelt Blvd
- 6 Randolph Ln
- 7 Bassett Ct
- 220 Berlin Rd
- 69 Basswood St
- 67 Basswood St
- 61 Basswood St
