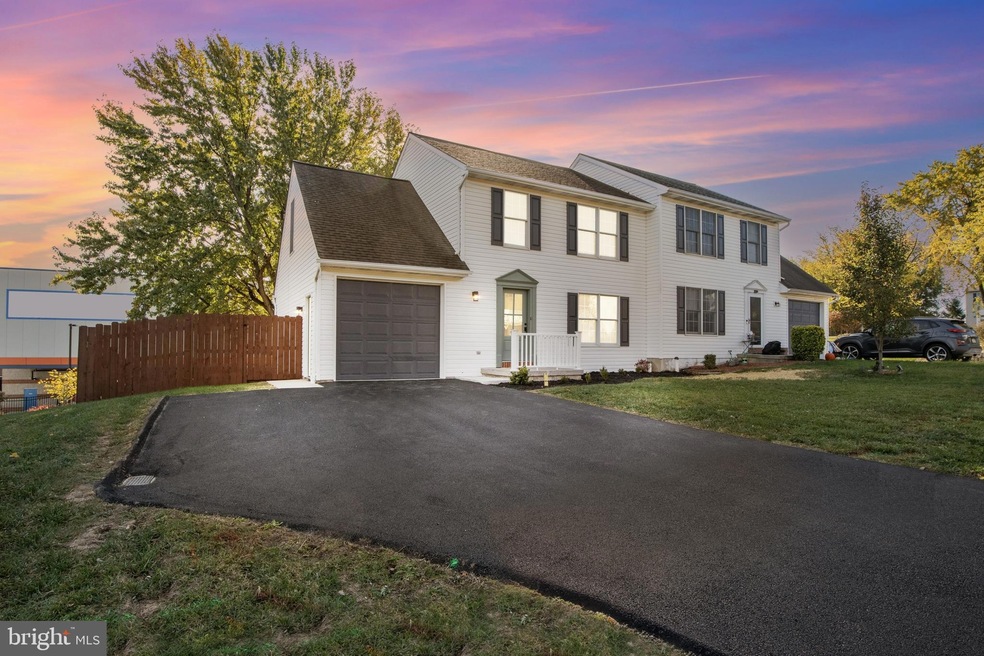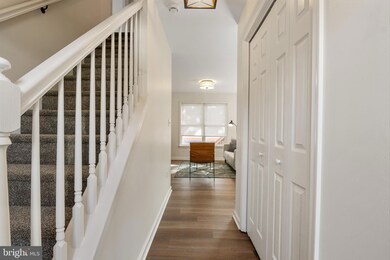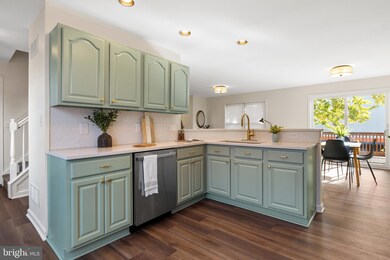
50 Love Ave Red Lion, PA 17356
Highlights
- Open Floorplan
- A-Frame Home
- Private Lot
- Dallastown Area Senior High School Rated A-
- Deck
- No HOA
About This Home
As of December 2024Welcome to 50 Love Ave, a stunningly updated home that blends modern elegance with functional living without the HOA expense! This charming residence features 3 spacious bedrooms and 2 beautiful bathrooms, making it perfect for both relaxation and entertaining. With so many new updates, this property offers peace of mind for years of worry free living.
Step inside to discover an open-concept first floor, highlighted by a brand-new, gorgeous kitchen. Enjoy the stylish quartz countertops, sleek tile backsplash, new lighting fixtures, and matching stainless steel appliances, all equipped with warranties for your peace of mind. The flowing layout seamlessly connects the kitchen to a cozy dining area and inviting living space, perfect for family gatherings or entertaining friends. While the deck and fenced in back yard offers great outdoor dining and relaxing opportunities for the warmer months.
Venture downstairs to the finished basement, an open space that serves as an ideal venue for movie nights, game nights, or casual get-togethers. Downstairs you will also find loads of room for storage of things both in the closet under the stairs and in a designated storage space with the utility room
On the upper level, you'll find all-new ceiling fans and lighting that create a fresh and inviting atmosphere. The bedrooms boast plush new carpet, while the hallway and bathroom showcase luxury vinyl plank flooring. The updated bathroom includes modern fixtures, a stylish vanity, a new toilet, and a refreshing tub and shower, providing a perfect retreat.
In addition to the new appliances, flooring, lighting other updates include new plumbing, new Rheem gas water heater, new exterior and interior doors, new lighting in every room, new Rheem central AC, new driveway, fencing and much more.
Don’t miss your chance to own this charming, turn-key home in a desirable Dallastown school district. It’s the perfect location for shopping, banking, dining and only minutes to I-83 and Rt. 30. Schedule your showing today and prepare to fall in love!
Townhouse Details
Home Type
- Townhome
Est. Annual Taxes
- $3,677
Year Built
- Built in 2000
Lot Details
- 5,040 Sq Ft Lot
- Wood Fence
- Corner Lot
Parking
- 1 Car Direct Access Garage
- 4 Driveway Spaces
- Front Facing Garage
- Side Facing Garage
Home Design
- Semi-Detached or Twin Home
- A-Frame Home
- Block Foundation
- Aluminum Siding
- Vinyl Siding
Interior Spaces
- 1,502 Sq Ft Home
- Property has 3 Levels
- Open Floorplan
- Combination Dining and Living Room
- Carpet
- Finished Basement
Bedrooms and Bathrooms
- 3 Bedrooms
- Walk-In Closet
Accessible Home Design
- More Than Two Accessible Exits
Outdoor Features
- Deck
- Enclosed patio or porch
- Exterior Lighting
Utilities
- 90% Forced Air Heating and Cooling System
- Natural Gas Water Heater
Community Details
- No Home Owners Association
- Red Lion Subdivision
Listing and Financial Details
- Tax Lot 0112
- Assessor Parcel Number 54-000-46-0112-00-00000
Ownership History
Purchase Details
Home Financials for this Owner
Home Financials are based on the most recent Mortgage that was taken out on this home.Purchase Details
Home Financials for this Owner
Home Financials are based on the most recent Mortgage that was taken out on this home.Purchase Details
Home Financials for this Owner
Home Financials are based on the most recent Mortgage that was taken out on this home.Purchase Details
Home Financials for this Owner
Home Financials are based on the most recent Mortgage that was taken out on this home.Similar Homes in Red Lion, PA
Home Values in the Area
Average Home Value in this Area
Purchase History
| Date | Type | Sale Price | Title Company |
|---|---|---|---|
| Deed | $136,668 | None Listed On Document | |
| Deed | $122,500 | None Available | |
| Interfamily Deed Transfer | -- | Conestoga Title Insurance Co | |
| Deed | $97,900 | -- |
Mortgage History
| Date | Status | Loan Amount | Loan Type |
|---|---|---|---|
| Closed | $188,500 | Construction | |
| Previous Owner | $29,000 | No Value Available | |
| Previous Owner | $125,000 | New Conventional | |
| Previous Owner | $112,494 | New Conventional | |
| Previous Owner | $119,000 | Unknown | |
| Previous Owner | $111,510 | Fannie Mae Freddie Mac | |
| Previous Owner | $97,850 | FHA |
Property History
| Date | Event | Price | Change | Sq Ft Price |
|---|---|---|---|---|
| 12/13/2024 12/13/24 | Sold | $268,000 | +3.1% | $178 / Sq Ft |
| 11/14/2024 11/14/24 | Pending | -- | -- | -- |
| 11/06/2024 11/06/24 | For Sale | $259,900 | +90.2% | $173 / Sq Ft |
| 09/23/2024 09/23/24 | Sold | $136,668 | +9.3% | $91 / Sq Ft |
| 12/19/2023 12/19/23 | Price Changed | $125,000 | -5.7% | $83 / Sq Ft |
| 11/08/2023 11/08/23 | Price Changed | $132,500 | -28.8% | $88 / Sq Ft |
| 11/01/2023 11/01/23 | Price Changed | $186,200 | -25.5% | $124 / Sq Ft |
| 11/01/2023 11/01/23 | Pending | -- | -- | -- |
| 10/20/2023 10/20/23 | For Sale | $249,900 | +104.0% | $166 / Sq Ft |
| 08/15/2014 08/15/14 | Sold | $122,500 | -1.9% | $82 / Sq Ft |
| 06/30/2014 06/30/14 | Pending | -- | -- | -- |
| 03/31/2014 03/31/14 | For Sale | $124,900 | -- | $83 / Sq Ft |
Tax History Compared to Growth
Tax History
| Year | Tax Paid | Tax Assessment Tax Assessment Total Assessment is a certain percentage of the fair market value that is determined by local assessors to be the total taxable value of land and additions on the property. | Land | Improvement |
|---|---|---|---|---|
| 2025 | $3,732 | $108,720 | $26,020 | $82,700 |
| 2024 | $3,678 | $108,720 | $26,020 | $82,700 |
| 2023 | $3,678 | $108,720 | $26,020 | $82,700 |
| 2022 | $3,557 | $108,720 | $26,020 | $82,700 |
| 2021 | $3,389 | $108,720 | $26,020 | $82,700 |
| 2020 | $3,389 | $108,720 | $26,020 | $82,700 |
| 2019 | $3,378 | $108,720 | $26,020 | $82,700 |
| 2018 | $3,355 | $108,720 | $26,020 | $82,700 |
| 2017 | $3,221 | $108,720 | $26,020 | $82,700 |
| 2016 | $0 | $108,720 | $26,020 | $82,700 |
| 2015 | -- | $108,720 | $26,020 | $82,700 |
| 2014 | -- | $108,720 | $26,020 | $82,700 |
Agents Affiliated with this Home
-
Jess Pare Gilliland
J
Seller's Agent in 2024
Jess Pare Gilliland
Coldwell Banker Realty
(717) 434-2158
82 Total Sales
-
Mindy Vance Bouman

Seller's Agent in 2024
Mindy Vance Bouman
Country Home Real Estate, Inc.
(717) 309-5111
111 Total Sales
-
Solomon Zaldivar

Buyer's Agent in 2024
Solomon Zaldivar
Compass
(301) 922-9079
83 Total Sales
-
Michael Fabie
M
Seller's Agent in 2014
Michael Fabie
Elite Property Sales, LLC
(717) 577-0917
38 Total Sales
-
K
Seller Co-Listing Agent in 2014
Kelly,Scott
Target Investments Sales
-
P
Buyer's Agent in 2014
Patricia,Manalli-Seitz
Howard Hanna
Map
Source: Bright MLS
MLS Number: PAYK2071502
APN: 54-000-46-0112.00-00000
- 6 Hudson Blvd
- 34 Hudson Blvd
- 66 Hudson Blvd
- 108 Heather Glen Dr
- 7 Jonathan Way
- 515 Mahopac Dr
- 339 Avon Dr Unit 288
- 350 Avon Dr Unit 270
- 362 Avon Dr Unit 276
- 372 Avon Dr Unit 281
- 376 Avon Dr Unit 283
- 439 Bradford Dr Unit 185
- 443 Bradford Dr Unit 183
- 0 Chapel Church Rd
- 74 S Main St
- 2 E Pennsylvania Ave
- 137 S Main St
- 150 Palomino Way
- 141 Palomino Way Unit 223
- 103 Saddlebred Dr Unit 139






