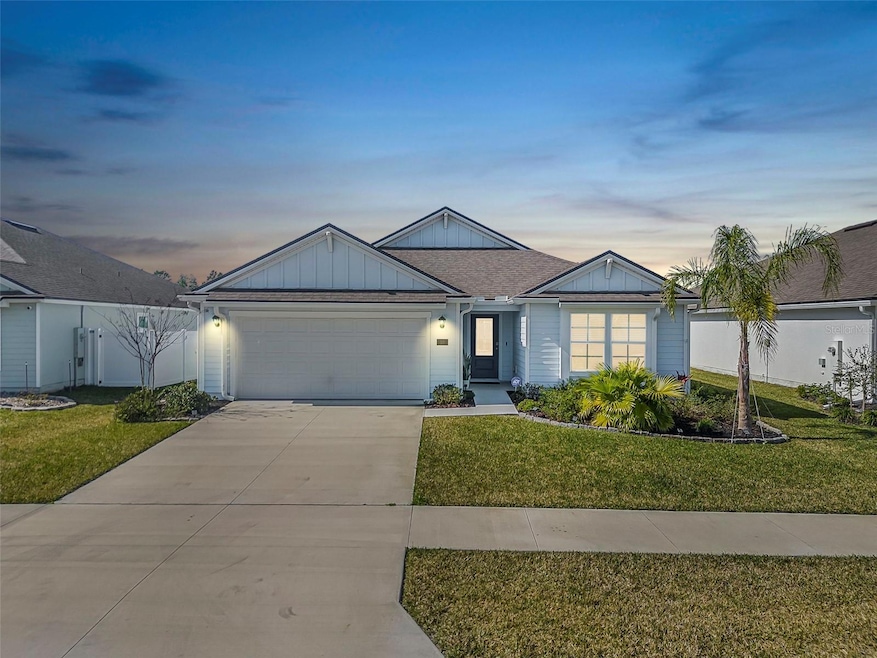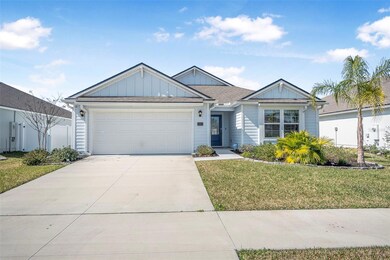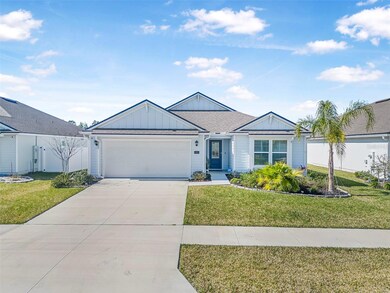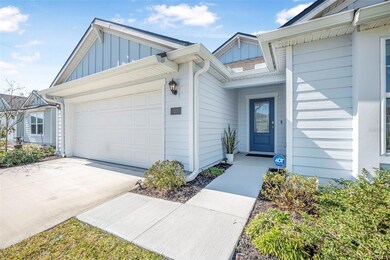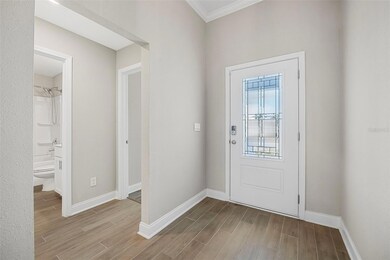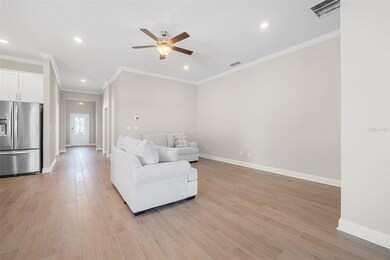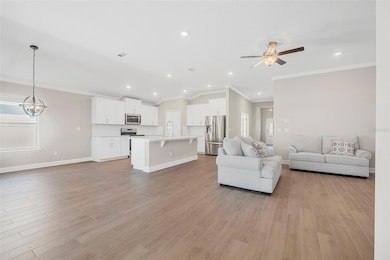
50 Lumber Jack Trail Palm Coast, FL 32137
Estimated payment $2,980/month
Highlights
- Access To Pond
- Fitness Center
- Pond View
- Indian Trails Middle School Rated A-
- Home fronts a pond
- Open Floorplan
About This Home
Take advantage of buyer incentives on this upgraded waterfront property with a whole house water conditioner, gutters, hardwood floors in all bedrooms and glass enclosed lanai with tile flooring. Landscaping, fenced and pavered patio.
This exquisite single-family residence boasts an expansive open floor plan tailored for family comfort and entertaining. With four generously sized bedrooms and three well-appointed bathrooms, this home offers plenty of space for a growing family. The heart of the home is the chef-inspired kitchen, complete with sleek stainless steel appliances, a large island for meal preps and gatherings, and an abundance of natural light. The easy-to-maintain tile flooring throughout ensures a pristine look with minimal effort. Step into luxury with a primary suite designed to be your private sanctuary, featuring a spacious walk-in closet and a large walk-in shower for ultimate relaxation. The additional office space, enclosed by elegant French doors, provides a quiet corner for work or study.
But the real gem is the outdoor living space. A bonus Florida room, and a screened lanai with a cozy fire pit and spa, overlooks a tranquil pond setting, perfect for unwinding after a long day. The fully fenced backyard ensures privacy and safety for anyone. The home sits near the end of a cul de sac.
Come home to a place where every day feels like a vacation in this ideal setting for creating family memories.
Listing Agent
KELLER WILLIAMS RLTY FL. PARTN Brokerage Phone: 386-944-2800 License #3392574 Listed on: 05/29/2025

Home Details
Home Type
- Single Family
Est. Annual Taxes
- $7,153
Year Built
- Built in 2023
Lot Details
- 7,209 Sq Ft Lot
- Home fronts a pond
- Northwest Facing Home
- Property is zoned R1
HOA Fees
- $19 Monthly HOA Fees
Parking
- 2 Car Attached Garage
Home Design
- Slab Foundation
- Shingle Roof
- HardiePlank Type
Interior Spaces
- 2,043 Sq Ft Home
- Open Floorplan
- Crown Molding
- Tray Ceiling
- Ceiling Fan
- Sliding Doors
- Family Room Off Kitchen
- Living Room
- Home Office
- Sun or Florida Room
- Tile Flooring
- Pond Views
Kitchen
- Range
- Microwave
- Dishwasher
Bedrooms and Bathrooms
- 4 Bedrooms
- Primary Bedroom on Main
- Split Bedroom Floorplan
- Walk-In Closet
- 3 Full Bathrooms
Laundry
- Laundry Room
- Washer and Electric Dryer Hookup
Outdoor Features
- Access To Pond
Schools
- Belle Terre Elementary School
- Indian Trails Middle-Fc School
- Matanzas High School
Utilities
- Central Heating and Cooling System
- Electric Water Heater
- Cable TV Available
Listing and Financial Details
- Visit Down Payment Resource Website
- Tax Lot 80
- Assessor Parcel Number 28-10-30-5415-00000-0800
Community Details
Overview
- Sawmill Branch Association, Phone Number (904) 461-5556
- Sawmill Branch/Palm Coast Park P Subdivision
Amenities
- Clubhouse
Recreation
- Community Playground
- Fitness Center
- Community Pool
Map
Home Values in the Area
Average Home Value in this Area
Property History
| Date | Event | Price | Change | Sq Ft Price |
|---|---|---|---|---|
| 07/07/2025 07/07/25 | Price Changed | $427,000 | -0.7% | $209 / Sq Ft |
| 05/30/2025 05/30/25 | For Sale | $430,000 | +3.4% | $210 / Sq Ft |
| 12/17/2023 12/17/23 | Off Market | $415,990 | -- | -- |
| 09/18/2023 09/18/23 | Sold | $415,990 | -2.3% | $204 / Sq Ft |
| 08/10/2023 08/10/23 | Pending | -- | -- | -- |
| 05/03/2023 05/03/23 | For Sale | $425,990 | -- | $209 / Sq Ft |
Similar Homes in Palm Coast, FL
Source: Stellar MLS
MLS Number: V4942971
- 38 Lumber Jack Trail
- 47 Lumber Jack Trail
- 52 Lumber Jack Trail
- 63 Lumber Jack Trail
- 2 Birch Haven Place
- 9 Big Bear Ln
- 25 Hulett Woods Rd
- 14 Hulett Woods Rd
- 6 Lakeside Place E
- 17 Lakeside Place E
- 118 Bird of Paradise Dr
- 17 Bunker Hill Dr
- 4 Big Horn Place
- 14 Bunker Ln
- 208 Birchwood Dr
- 27 Bunker Hill Dr
- 37 Birchwood Dr
- 217 Birchwood Dr
- 3 Frank Place
- 103 Barrington Dr
- 20 Big Dipper Ln
- 92 Burning Bush Dr
- 37 Bunker View Dr Unit A
- 13 Bunker Knolls Ln Unit B
- 15 Bunker Knolls Ln Unit A
- 36 Bunker View Dr
- 4 Bunker View Place Unit A
- 36 Frenora Ln
- 100 Burroughs Dr
- 58 Frenora Ln
- 41 Felwood Ln
- 11 Feling Ln
- 59 Fanshawe Ln Unit A
- 9 Birchwood Place
- 56 Ballenger Ln
- 14 Burning Wick Place
- 128 Bayside Dr
- 16 Fayy Ln
- 8 Buttonbush Ln Unit A
- 27 Farmsworth Dr
