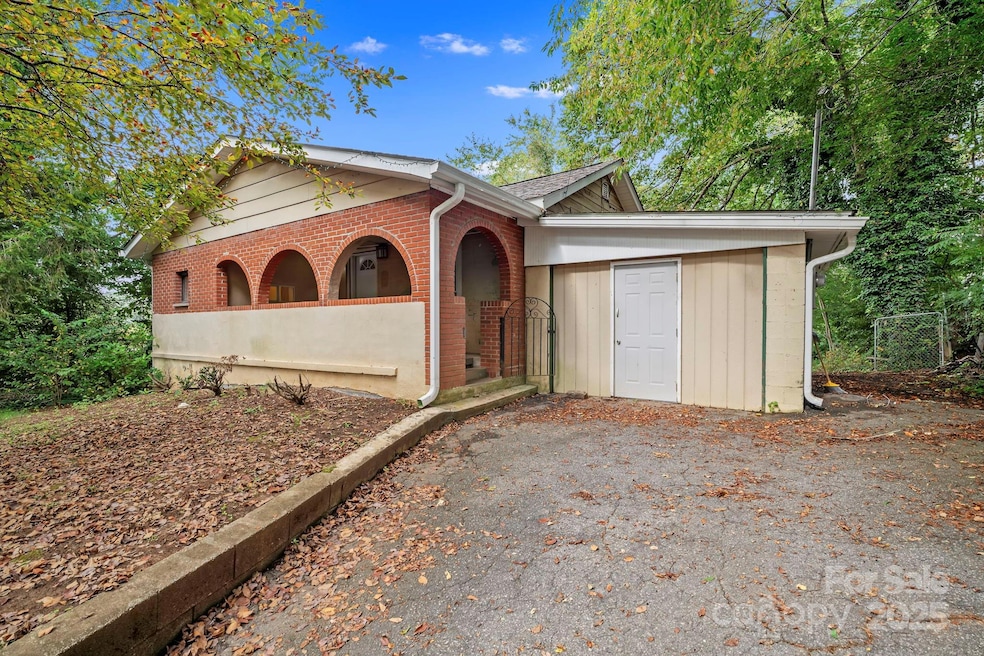
50 Main St Asheville, NC 28803
Oakley NeighborhoodEstimated payment $1,411/month
Highlights
- Ranch Style House
- Covered Patio or Porch
- Ceiling Fan
- Wood Flooring
- Laundry Room
- Chain Link Fence
About This Home
Charming character and endless potential come together at this 2-bedroom, 1-bath home in Asheville’s beloved Oakley neighborhood. Sunlight pours through the windows, highlighting hardwood floors and a bright kitchen that connects to the dining room with a classic pass-through window. The inviting brick-arched front porch sets the tone, while a spacious backyard offers room for outdoor living, gardening, play, or future enhancements. Oakley is known for its tree-lined streets, welcoming feel, and unbeatable convenience. You’re only minutes from downtown Asheville’s vibrant shops and restaurants, Biltmore Village’s historic charm, and the scenic trails of the Blue Ridge Parkway. Whether you’re seeking a primary residence to make your own, or an investment in one of the city’s most sought-after neighborhoods, this property is a rare opportunity with location and potential that are hard to match.
Listing Agent
Keller Williams Professionals Asheville Brokerage Email: Marie@MarieReedTeam.com License #244191 Listed on: 09/04/2025

Co-Listing Agent
Keller Williams Professionals Asheville Brokerage Email: Marie@MarieReedTeam.com License #315756
Home Details
Home Type
- Single Family
Est. Annual Taxes
- $1,689
Year Built
- Built in 1949
Lot Details
- Chain Link Fence
- Property is zoned RM8
Parking
- Driveway
Home Design
- Ranch Style House
- Brick Exterior Construction
Interior Spaces
- Ceiling Fan
- Laundry Room
- Unfinished Basement
Kitchen
- Electric Oven
- Electric Range
- Dishwasher
Flooring
- Wood
- Tile
Bedrooms and Bathrooms
- 2 Main Level Bedrooms
- 1 Full Bathroom
Outdoor Features
- Covered Patio or Porch
Schools
- Oakley Elementary School
- Ac Reynolds Middle School
- Ac Reynolds High School
Utilities
- Window Unit Cooling System
- Heating System Uses Oil
Community Details
- Alta Vista Subdivision
Listing and Financial Details
- Assessor Parcel Number 9657-09-8220-00000
Map
Home Values in the Area
Average Home Value in this Area
Tax History
| Year | Tax Paid | Tax Assessment Tax Assessment Total Assessment is a certain percentage of the fair market value that is determined by local assessors to be the total taxable value of land and additions on the property. | Land | Improvement |
|---|---|---|---|---|
| 2024 | $1,689 | $182,200 | $70,400 | $111,800 |
| 2023 | $1,689 | $182,200 | $70,400 | $111,800 |
| 2022 | $1,623 | $182,200 | $70,400 | $111,800 |
| 2021 | $1,623 | $182,200 | $0 | $0 |
| 2020 | $1,361 | $142,100 | $0 | $0 |
| 2019 | $1,361 | $142,100 | $0 | $0 |
| 2018 | $1,361 | $142,100 | $0 | $0 |
| 2017 | $1,375 | $106,900 | $0 | $0 |
| 2016 | $1,153 | $106,900 | $0 | $0 |
| 2015 | $1,153 | $106,900 | $0 | $0 |
| 2014 | $1,137 | $106,900 | $0 | $0 |
Property History
| Date | Event | Price | Change | Sq Ft Price |
|---|---|---|---|---|
| 09/04/2025 09/04/25 | For Sale | $235,000 | -- | $265 / Sq Ft |
Purchase History
| Date | Type | Sale Price | Title Company |
|---|---|---|---|
| Warranty Deed | $107,000 | -- |
Mortgage History
| Date | Status | Loan Amount | Loan Type |
|---|---|---|---|
| Open | $107,000 | Unknown | |
| Previous Owner | $25,000 | Unknown |
Similar Homes in Asheville, NC
Source: Canopy MLS (Canopy Realtor® Association)
MLS Number: 4299059
APN: 9657-09-8220-00000
- 20 Winding Rd
- 104 Remi Ln
- 9 Unaka Ave Unit Upstairs
- 105 Remi Ln
- 100 District Dr
- 13 Parker Rd
- 12 Waverly Rd
- 4110 Verde Vista Cir
- 615 Biltmore Ave Unit H
- 163 Onteora Blvd
- 1906 River Ridge Dr
- 33 Oakley Dogwood Dr
- 27 W Chapel Rd
- 301 Abbey Cir Unit 301 Abbey Circle
- 77 E Porter Rd Unit B
- 186 New Haw Creek Rd
- 128 Florence St
- 6 Kenilworth Knolls
- 32 Ardmion Park
- 20 Lee Garden Ln






