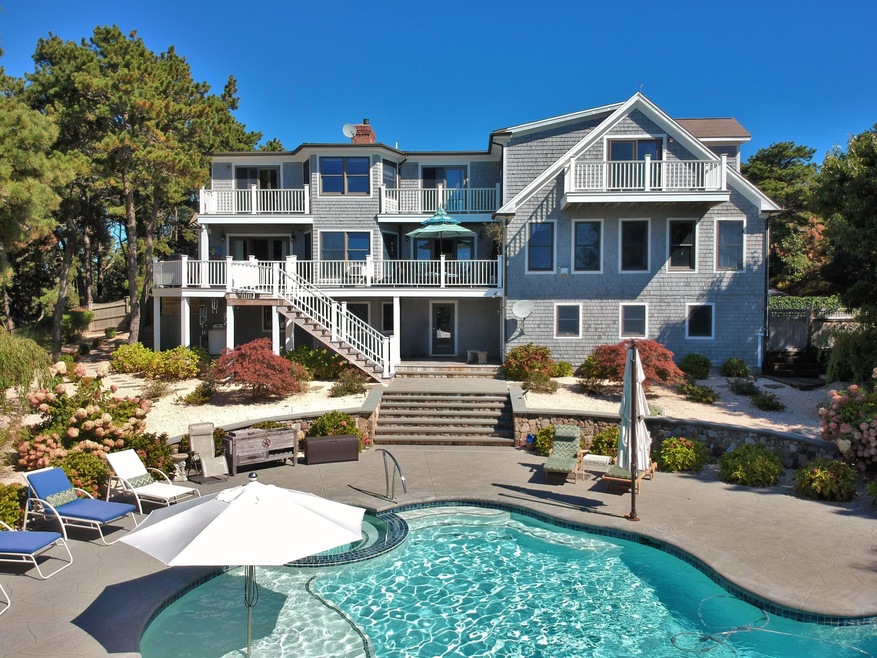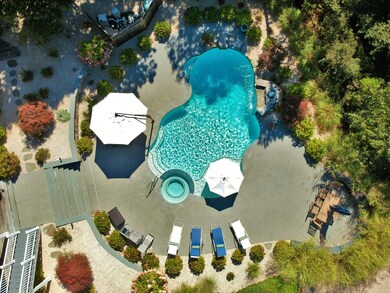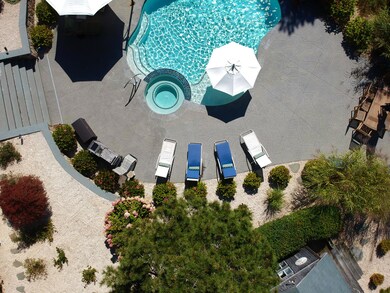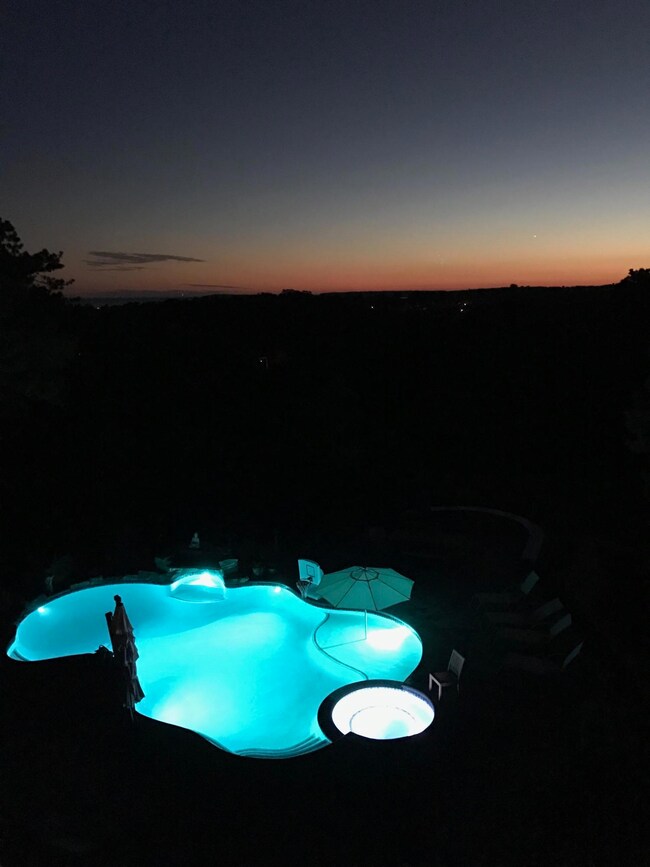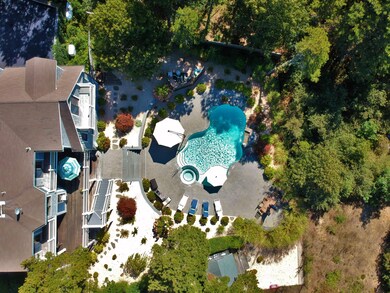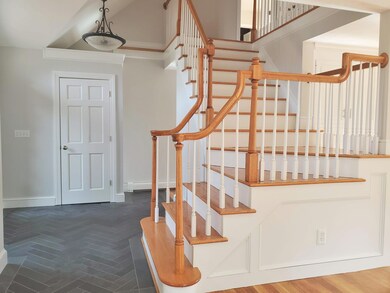
50 Major Doane Rd Wellfleet, MA 02667
Estimated Value: $2,171,000 - $2,446,718
Highlights
- Pool House
- 1.6 Acre Lot
- Wood Flooring
- Nauset Regional High School Rated A
- Contemporary Architecture
- 4 Fireplaces
About This Home
As of September 2020Resort Living! This wonderfully spacious and tastefully updated Wellfleet waterview home offers space aplenty and every amenity you could hope for in a Cape property. There are six bedrooms and five full baths including a luxurious master suite with dedicated office, gas fireplace and beautiful CC Bay views. Gathering spaces on the main level radiate from the ornate custom kitchen with its two-sided fireplace, island w/bar seating, breakfast nook and Thermador and Subzero appliances. Common areas flow out to the mahogany deck overlooking the pool area, which is worthy of a fine hotel. The heated, gunnite, saltwater pool has an integrated 8 person spa, tanning shelf, cabana and beautiful outdoor spaces. Thirsty? The finished walkout lower level has a full bar as well as a full bath and rec room with pool table. Guests? A two room apartment-style suite with dedicated bath is perfect for an au pair, air BNB or in-laws. Generator, central vac,3 car garage, audio, irrigation, much more. Create your next generation of family memories at this unique retreat just minutes from Wellfleet Village and CC National Seashore beaches. Extraordinary rental potential.
Last Agent to Sell the Property
Cove Road Real Estate License #9036186 Listed on: 03/19/2020
Last Buyer's Agent
Emily Boynton
Kimball Borgo Real Estate
Home Details
Home Type
- Single Family
Est. Annual Taxes
- $9,923
Year Built
- Built in 1995 | Remodeled
Lot Details
- 1.6 Acre Lot
- Cul-De-Sac
- Fenced Yard
- Gentle Sloping Lot
- Sprinkler System
- Property is zoned R30
Parking
- 3 Car Attached Garage
- Driveway
- Open Parking
Home Design
- Contemporary Architecture
- Poured Concrete
- Pitched Roof
- Asphalt Roof
- Shingle Siding
- Concrete Perimeter Foundation
Interior Spaces
- 6,650 Sq Ft Home
- 2-Story Property
- Wet Bar
- Central Vacuum
- Built-In Features
- Ceiling Fan
- Recessed Lighting
- 4 Fireplaces
- Wood Burning Fireplace
- Gas Fireplace
- Mud Room
- Living Room
- Dining Room
- Property Views
Kitchen
- Breakfast Area or Nook
- Breakfast Bar
- Built-In Oven
- Cooktop with Range Hood
- Dishwasher
- Wine Cooler
- Kitchen Island
Flooring
- Wood
- Tile
Bedrooms and Bathrooms
- 6 Bedrooms
- Primary bedroom located on second floor
- Linen Closet
- Walk-In Closet
- 5 Full Bathrooms
- Spa Bath
Laundry
- Laundry on main level
- Electric Dryer
- Washer
Finished Basement
- Walk-Out Basement
- Basement Fills Entire Space Under The House
- Interior Basement Entry
Pool
- Pool House
- Heated In Ground Pool
- Gunite Pool
- Spa
- Outdoor Shower
Utilities
- No Cooling
- Forced Air Heating System
- Water Treatment System
- Well
- Water Heater
- Septic Tank
Community Details
- No Home Owners Association
Listing and Financial Details
- Assessor Parcel Number 16460
Ownership History
Purchase Details
Home Financials for this Owner
Home Financials are based on the most recent Mortgage that was taken out on this home.Purchase Details
Home Financials for this Owner
Home Financials are based on the most recent Mortgage that was taken out on this home.Purchase Details
Similar Homes in Wellfleet, MA
Home Values in the Area
Average Home Value in this Area
Purchase History
| Date | Buyer | Sale Price | Title Company |
|---|---|---|---|
| Goulet Todd | $1,525,000 | None Available | |
| Farrell Stephen J | $1,032,500 | -- | |
| Chapman E Wesley | $62,000 | -- |
Mortgage History
| Date | Status | Borrower | Loan Amount |
|---|---|---|---|
| Open | Goulet Todd | $510,000 | |
| Previous Owner | Farrell Stephen J | $400,000 | |
| Previous Owner | Farrell Stephen J | $250,000 | |
| Previous Owner | Farrell Stephen J | $100,000 | |
| Previous Owner | Farrell Stephen J | $745,000 | |
| Previous Owner | Farrell Stephen J | $774,375 | |
| Previous Owner | Chapman E Wesley | $100,000 | |
| Previous Owner | Chapman E Wesley | $417,000 | |
| Previous Owner | Chapman Susan I | $90,600 | |
| Previous Owner | Chapman Susan I | $90,000 | |
| Previous Owner | Chapman Susan I | $170,000 | |
| Previous Owner | Chapman E Wesley | $115,600 |
Property History
| Date | Event | Price | Change | Sq Ft Price |
|---|---|---|---|---|
| 09/16/2020 09/16/20 | Sold | $1,525,000 | -10.0% | $229 / Sq Ft |
| 09/09/2020 09/09/20 | Pending | -- | -- | -- |
| 03/20/2020 03/20/20 | For Sale | $1,695,000 | -- | $255 / Sq Ft |
Tax History Compared to Growth
Tax History
| Year | Tax Paid | Tax Assessment Tax Assessment Total Assessment is a certain percentage of the fair market value that is determined by local assessors to be the total taxable value of land and additions on the property. | Land | Improvement |
|---|---|---|---|---|
| 2025 | $16,391 | $2,305,400 | $511,400 | $1,794,000 |
| 2024 | $15,370 | $2,250,400 | $487,000 | $1,763,400 |
| 2023 | $13,772 | $1,978,800 | $412,700 | $1,566,100 |
| 2022 | $11,750 | $1,510,300 | $362,100 | $1,148,200 |
| 2021 | $10,653 | $1,355,300 | $323,300 | $1,032,000 |
| 2020 | $10,282 | $1,326,700 | $329,000 | $997,700 |
| 2019 | $9,913 | $1,282,400 | $329,000 | $953,400 |
| 2018 | $9,160 | $1,275,700 | $329,000 | $946,700 |
| 2017 | $7,234 | $1,067,000 | $329,000 | $738,000 |
| 2016 | $7,677 | $1,124,000 | $224,600 | $899,400 |
| 2015 | $7,490 | $1,104,700 | $222,400 | $882,300 |
Agents Affiliated with this Home
-
Jeff Cusack

Seller's Agent in 2020
Jeff Cusack
Cove Road Real Estate
(508) 725-8548
3 in this area
131 Total Sales
-
E
Buyer's Agent in 2020
Emily Boynton
Kimball Borgo Real Estate
Map
Source: Cape Cod & Islands Association of REALTORS®
MLS Number: 22001823
APN: WELL-000160-000046
- 50 Higgins Ln
- 105 Howard Ct
- 135 Marven Way
- 223 Main St
- 40 Georges Way
- 15 Squires Pond Ln
- 10 Bank St
- 20 Bank St
- 240 Gross Hill Rd
- 14 Kendrick Ave
- 499 State Highway Route 6
- 125 Governor Foss Dr
- 105 W Main St
- 164 Kendrick Ave Unit 2 & 3
- 75 Atwood Ave
- 65 Belding Way
- 130 Daniels Dr
- 260 Kendrick Ave Unit 4
- 260 Kendrick Ave Unit 6
- 165 Mayflower Dr
- 50 Major Doane Rd
- 46 Major Doane Rd
- 40 Major Doane Rd
- 60 Major Doane Rd
- 2020 Old Kings Hwy
- 25 Major Doane Rd
- 30 Major Doane Rd
- 65 Major Doane Rd
- 2043 Old Kings Hwy
- 10 Major Doane Rd
- 85 Cahoon Hollow Rd
- 85 Zoheth Smith Way
- 2031 Old Kings Hwy
- 2067 Old Kings Hwy
- 2067 Old King's Rd
- 2700 State Hwy Rte 6
- 2746 State Hwy Rte 6
- 103 Zoheth Smith Way
- 100 Zoheth Smith Way
- 75 Cahoon Hollow Rd
