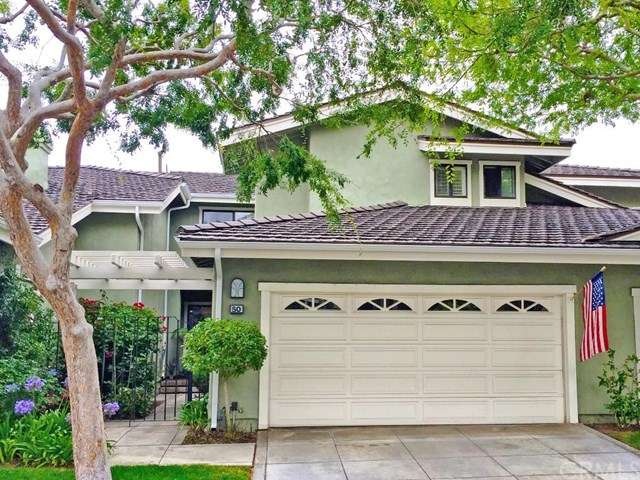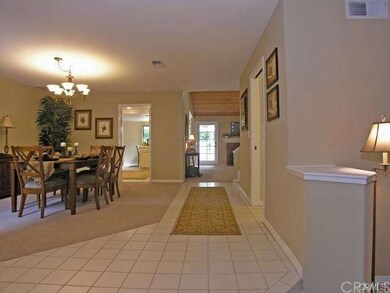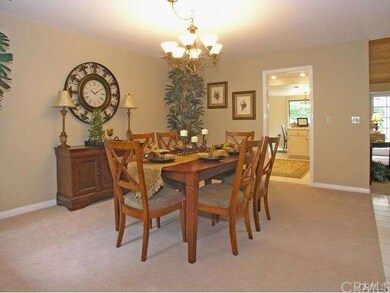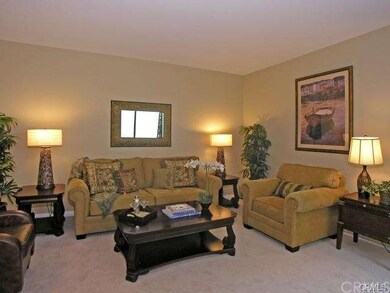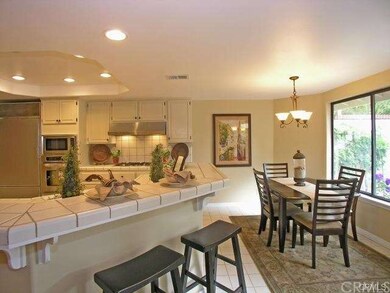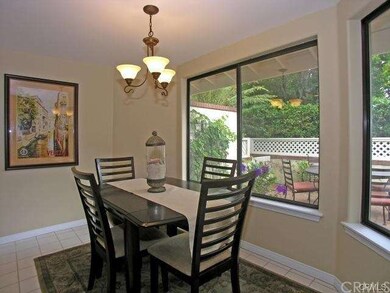
50 Malaga Way Manhattan Beach, CA 90266
Highlights
- Guarded Parking
- Heated In Ground Pool
- Gated Parking
- Meadows Avenue Elementary School Rated A
- Primary Bedroom Suite
- View of Trees or Woods
About This Home
As of May 2023Crisp, clean Plan 7 townhome in Manhattan Village. Features master suite with spa tub plus 2 additional bedrooms, all upstairs. Large family, dining and living rooms, each open and bright for a relaxing lifestyle. Enjoy the privacy of a 24 hour gated community with lush landscaping, large pool, 5 spas (one right across the street). Stainless steel appliances, wine refrigerator. Attractive secluded patio. Intercom plays music throughout the house. Oversized garage with rollup door. Air conditioning-ready. HOA fees include exterior and roof maintenance, earthquake insurance, landscaping, access control, onsite manager, pool, spas. Walk to Marriott golf course, Manhattan Country Club, Manhattan Village Mall. FIOS ready. New roof installed in 2014. A great home in a great neighborhood!
Last Agent to Sell the Property
David White
Vista Sotheby’s International Realty License #01357398 Listed on: 06/12/2015
Townhouse Details
Home Type
- Townhome
Est. Annual Taxes
- $21,411
Year Built
- Built in 1984
Lot Details
- Two or More Common Walls
- West Facing Home
- Wrought Iron Fence
- Wood Fence
- Block Wall Fence
- Landscaped
- Paved or Partially Paved Lot
- Level Lot
- Wooded Lot
HOA Fees
- $525 Monthly HOA Fees
Parking
- 2 Car Attached Garage
- Parking Available
- Garage Door Opener
- Gated Parking
- Guest Parking
- Guarded Parking
Property Views
- Woods
- Neighborhood
Home Design
- Mediterranean Architecture
- Turnkey
- Planned Development
- Slab Foundation
- Composition Roof
- Stucco
Interior Spaces
- 2,016 Sq Ft Home
- 2-Story Property
- Cathedral Ceiling
- Skylights
- Recessed Lighting
- Wood Burning Fireplace
- Gas Fireplace
- Shutters
- Custom Window Coverings
- Double Door Entry
- Family Room with Fireplace
- Living Room
- Dining Room
Kitchen
- Breakfast Area or Nook
- Gas Oven
- Gas Cooktop
- Microwave
- Dishwasher
- Disposal
Flooring
- Carpet
- Tile
Bedrooms and Bathrooms
- 3 Bedrooms
- All Upper Level Bedrooms
- Primary Bedroom Suite
- Walk-In Closet
Laundry
- Laundry Room
- Gas And Electric Dryer Hookup
Home Security
- Home Security System
- Intercom
Pool
- Heated In Ground Pool
- Heated Spa
- In Ground Spa
- Fence Around Pool
Outdoor Features
- Brick Porch or Patio
Utilities
- Cooling Available
- Forced Air Heating System
- Heating System Uses Natural Gas
- Underground Utilities
- Phone Available
- Cable TV Available
Listing and Financial Details
- Earthquake Insurance Required
- Tax Lot 117
- Tax Tract Number 42136
- Assessor Parcel Number 4138023117
Community Details
Overview
- 400 Units
- Manhattan Village Association
- Plan 7
- Maintained Community
Amenities
- Community Barbecue Grill
Recreation
- Community Pool
- Community Spa
Pet Policy
- Pet Restriction
Security
- Security Guard
- Resident Manager or Management On Site
- Controlled Access
- Carbon Monoxide Detectors
- Fire and Smoke Detector
Ownership History
Purchase Details
Home Financials for this Owner
Home Financials are based on the most recent Mortgage that was taken out on this home.Purchase Details
Purchase Details
Home Financials for this Owner
Home Financials are based on the most recent Mortgage that was taken out on this home.Purchase Details
Home Financials for this Owner
Home Financials are based on the most recent Mortgage that was taken out on this home.Purchase Details
Similar Homes in the area
Home Values in the Area
Average Home Value in this Area
Purchase History
| Date | Type | Sale Price | Title Company |
|---|---|---|---|
| Grant Deed | $1,825,000 | Usa National Title | |
| Interfamily Deed Transfer | -- | None Available | |
| Grant Deed | $1,369,000 | None Available | |
| Interfamily Deed Transfer | -- | None Available | |
| Interfamily Deed Transfer | -- | None Available |
Mortgage History
| Date | Status | Loan Amount | Loan Type |
|---|---|---|---|
| Open | $1,368,750 | New Conventional | |
| Previous Owner | $1,005,000 | Adjustable Rate Mortgage/ARM | |
| Previous Owner | $1,005,000 | Adjustable Rate Mortgage/ARM | |
| Previous Owner | $170,000 | Unknown |
Property History
| Date | Event | Price | Change | Sq Ft Price |
|---|---|---|---|---|
| 05/23/2023 05/23/23 | Sold | $1,825,000 | +4.9% | $884 / Sq Ft |
| 04/18/2023 04/18/23 | For Sale | $1,739,000 | +27.0% | $843 / Sq Ft |
| 08/03/2015 08/03/15 | Sold | $1,369,000 | 0.0% | $679 / Sq Ft |
| 06/27/2015 06/27/15 | Pending | -- | -- | -- |
| 06/12/2015 06/12/15 | For Sale | $1,369,000 | -- | $679 / Sq Ft |
Tax History Compared to Growth
Tax History
| Year | Tax Paid | Tax Assessment Tax Assessment Total Assessment is a certain percentage of the fair market value that is determined by local assessors to be the total taxable value of land and additions on the property. | Land | Improvement |
|---|---|---|---|---|
| 2025 | $21,411 | $1,898,729 | $1,459,889 | $438,840 |
| 2024 | $21,411 | $1,861,500 | $1,431,264 | $430,236 |
| 2023 | $17,866 | $1,557,683 | $1,198,815 | $358,868 |
| 2022 | $17,560 | $1,527,141 | $1,175,309 | $351,832 |
| 2021 | $17,254 | $1,497,198 | $1,152,264 | $344,934 |
| 2019 | $16,794 | $1,452,792 | $1,118,088 | $334,704 |
| 2018 | $16,449 | $1,424,307 | $1,096,165 | $328,142 |
| 2016 | $15,245 | $1,369,000 | $1,053,600 | $315,400 |
| 2015 | $5,345 | $474,051 | $198,236 | $275,815 |
| 2014 | -- | $464,766 | $194,353 | $270,413 |
Agents Affiliated with this Home
-

Seller's Agent in 2023
Cindy Shearin
Strand Hill Properties
(310) 200-8318
21 in this area
45 Total Sales
-
D
Seller's Agent in 2015
David White
Vista Sotheby’s International Realty
Map
Source: California Regional Multiple Listing Service (CRMLS)
MLS Number: SB15127672
APN: 4138-023-117
- 11 Catalina Ct
- 1320 23rd St
- 28 Westport
- 50 Village Cir
- 1467 18th St
- 1314 19th St
- 1311 18th St
- 1635 19th St
- 1625 18th St
- 1406 17th St
- 2808 Oak Ave
- 2001 Oak Ave
- 1304 12th St Unit B
- 1311 Manhattan Beach Blvd Unit 2
- 3609 Oak Ave
- 1505 11th St
- 910 28th St
- 2000 Walnut Ave
- 2605 N Poinsettia Ave
- 2501 N Poinsettia Ave
