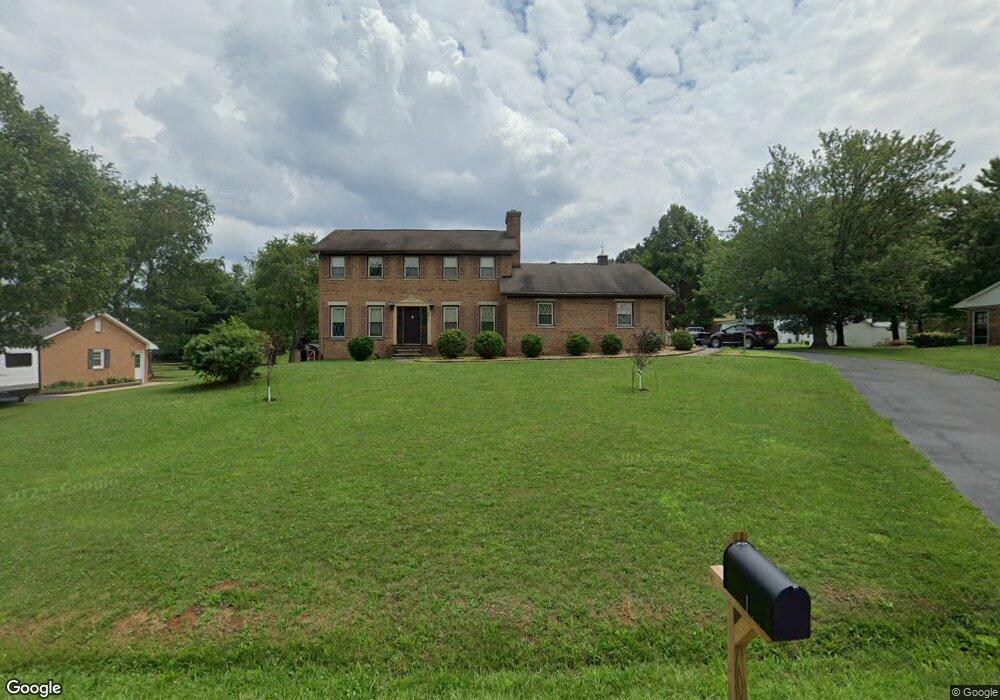50 Manor Rd Stuarts Draft, VA 24477
Estimated Value: $341,000 - $423,000
3
Beds
3
Baths
2,233
Sq Ft
$177/Sq Ft
Est. Value
About This Home
This home is located at 50 Manor Rd, Stuarts Draft, VA 24477 and is currently estimated at $395,799, approximately $177 per square foot. 50 Manor Rd is a home located in Augusta County with nearby schools including Guy K. Stump Elementary School, Stuarts Draft Middle School, and Stuarts Draft High School.
Ownership History
Date
Name
Owned For
Owner Type
Purchase Details
Closed on
Apr 30, 2019
Sold by
Files Lisa P and Files Dennis D
Bought by
Mikolay Brian and Mikolay Anna
Current Estimated Value
Home Financials for this Owner
Home Financials are based on the most recent Mortgage that was taken out on this home.
Original Mortgage
$179,450
Outstanding Balance
$157,773
Interest Rate
4.2%
Mortgage Type
Purchase Money Mortgage
Estimated Equity
$238,026
Create a Home Valuation Report for This Property
The Home Valuation Report is an in-depth analysis detailing your home's value as well as a comparison with similar homes in the area
Home Values in the Area
Average Home Value in this Area
Purchase History
| Date | Buyer | Sale Price | Title Company |
|---|---|---|---|
| Mikolay Brian | $185,000 | -- |
Source: Public Records
Mortgage History
| Date | Status | Borrower | Loan Amount |
|---|---|---|---|
| Open | Mikolay Brian | $179,450 |
Source: Public Records
Tax History Compared to Growth
Tax History
| Year | Tax Paid | Tax Assessment Tax Assessment Total Assessment is a certain percentage of the fair market value that is determined by local assessors to be the total taxable value of land and additions on the property. | Land | Improvement |
|---|---|---|---|---|
| 2025 | $1,796 | $345,300 | $55,000 | $290,300 |
| 2024 | $1,808 | $347,700 | $55,000 | $292,700 |
| 2023 | $1,369 | $217,300 | $55,000 | $162,300 |
| 2022 | $1,369 | $217,300 | $55,000 | $162,300 |
| 2021 | $1,369 | $217,300 | $55,000 | $162,300 |
| 2020 | $1,369 | $217,300 | $55,000 | $162,300 |
| 2019 | $1,369 | $217,300 | $55,000 | $162,300 |
| 2018 | $1,380 | $218,980 | $55,000 | $163,980 |
| 2017 | $1,270 | $218,980 | $55,000 | $163,980 |
| 2016 | $1,270 | $218,980 | $55,000 | $163,980 |
| 2015 | $995 | $218,980 | $55,000 | $163,980 |
| 2014 | $995 | $218,980 | $55,000 | $163,980 |
| 2013 | $995 | $207,300 | $55,000 | $152,300 |
Source: Public Records
Map
Nearby Homes
- 2735 Stuarts Draft Hwy
- 51 Meriwether Cir
- 81 Meriwether Cir
- 0 Johnson Dr
- Mitchell Plan at Overlook
- Kemper Plan at Overlook - The Hills
- Kemper Plan at Overlook
- Drew I Plan at Overlook
- Brooke Plan at Overlook - The Hills
- Wingate Plan at Overlook - The Hills
- Chesapeake Plan at Overlook - The Hills
- 157 Lookover Terrace
- 158 Lookover Terrace
- 86 Lookover Terrace
- TBD Tinkling Spring Rd
- 911 Old White Hill Rd
- 39 Forest Springs Dr
- TBD Sweet Oaks Ln
- 62 Fossil Dr
- 68 Fossil Dr
