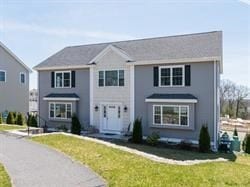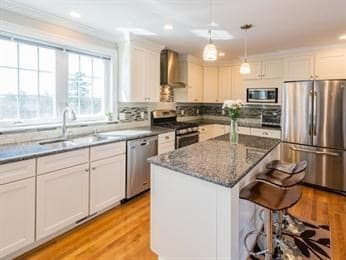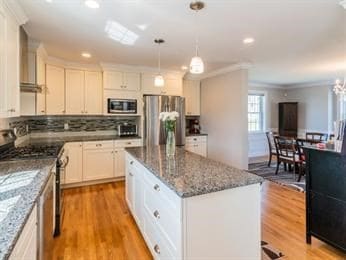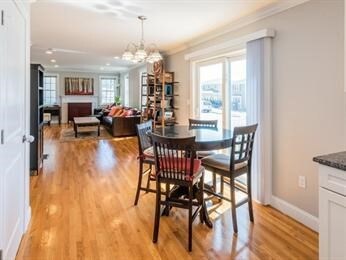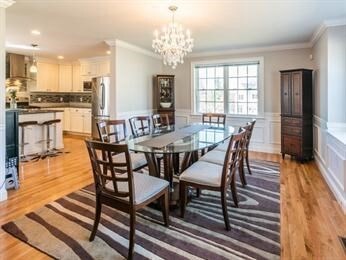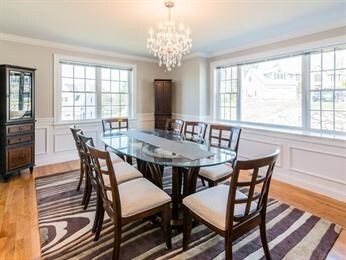50 Matthew Ln Waltham, MA 02452
North Waltham NeighborhoodHighlights
- Medical Services
- Deck
- Wood Flooring
- Landscaped Professionally
- Property is near public transit
- Solid Surface Countertops
About This Home
A rare opportunity to live in the Prestigious PIGEON HILL ESTATES IV overlooking the gorgeous views of the Blue Hills! This exquisite home features a stunning gourmet island granite kitchen with stainless steel appliances, granite counters, gas cooking, formal dining room with wainscoting, living room, gas fireplaced family room. The second floor features a large Master bedroom, large walk-in closet and en-suite featuring a whirlpool tub and walk-in shower. Also featuring a security system, central A/C, central vacuum, hardwood floors throughout, 2 car garage, finished walk out basement, energy star rated, high efficiency hydro-air system, irrigation system and located on a great cul-de-sac street in one of Waltham's most desirable neighborhoods!
Home Details
Home Type
- Single Family
Est. Annual Taxes
- $12,741
Year Built
- Built in 2015
Lot Details
- 9,643 Sq Ft Lot
- Landscaped Professionally
- Sprinkler System
Parking
- 2 Car Garage
Home Design
- Entry on the 1st floor
Interior Spaces
- 3,328 Sq Ft Home
- Central Vacuum
- Wainscoting
- Recessed Lighting
- Sliding Doors
- Family Room with Fireplace
- Wood Flooring
- Home Security System
- Laundry on upper level
- Basement
Kitchen
- Range
- Microwave
- Dishwasher
- Stainless Steel Appliances
- Kitchen Island
- Solid Surface Countertops
- Disposal
Bedrooms and Bathrooms
- 4 Bedrooms
- Primary bedroom located on second floor
- Walk-In Closet
- Soaking Tub
Outdoor Features
- Deck
Location
- Property is near public transit
- Property is near schools
Utilities
- Cooling Available
- Heating System Uses Propane
Listing and Financial Details
- Security Deposit $6,000
- Property Available on 8/1/25
- Rent includes gardener, parking
- 12 Month Lease Term
- Assessor Parcel Number 4676362
Community Details
Overview
- No Home Owners Association
- Near Conservation Area
Amenities
- Medical Services
- Shops
Recreation
- Park
- Jogging Path
Pet Policy
- No Pets Allowed
Map
Source: MLS Property Information Network (MLS PIN)
MLS Number: 73391527
APN: WALT-000024-000004-000039J
- 116 Raffaele Dr
- 155 Marguerite Ave
- 70 Rosewood Dr
- 55 Circle Dr
- 22 Abbott Rd
- 600 Trapelo Rd Unit 1
- 750 Trapelo Rd
- 23 Wight St
- 41 Lionel Ave Unit F
- 107 Clocktower Dr Unit 3302
- 132 Clocktower Dr Unit 4209
- 170 Clocktower Dr Unit 5103
- 65 Woburn St
- 87 Clocktower Dr Unit 2207
- 30 Jacqueline Rd Unit C
- 32 Chester Brook Rd
- 14 Piedmont Ave
- 44 Sachem St
- 515 Lexington St Unit 2
- 511 Lexington St
- 178 Bishops Forest Dr
- 76 Lionel Ave Unit E
- 671 Trapelo Rd
- 107 Clocktower Dr Unit 207
- 25 Lionel Ave Unit E
- 33 Jacqueline Rd Unit E
- 15 Dolores Ave
- 94 Indian Rd
- 135 College Farm Rd Unit 1
- 55 Ridge Ln
- 1000 Main Campus Dr
- 1005 Trapelo Rd Unit 7
- 1005 Trapelo Rd
- 1000 Main Campus Dr Unit FL1-ID5406A
- 1000 Main Campus Dr Unit FL2-ID5543A
- 1000 Main Campus Dr Unit FL4-ID3940A
- 1000 Main Campus Dr Unit FL4-ID2450A
- 1000 Main Campus Dr Unit FL3-ID5272A
- 1000 Main Campus Dr Unit FL1-ID4675A
- 1000 Main Campus Dr Unit FL3-ID3322A
