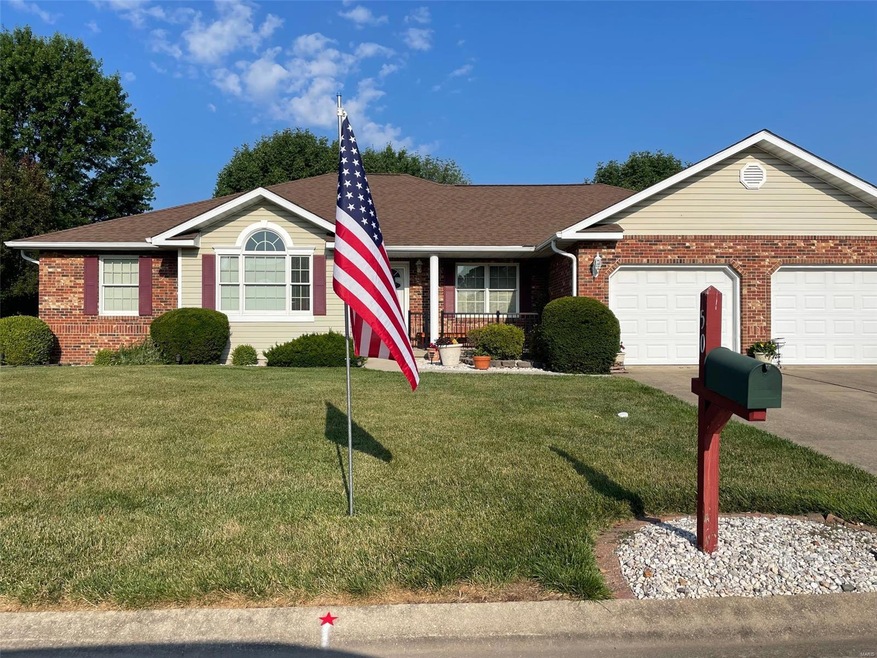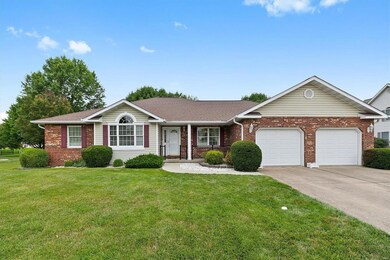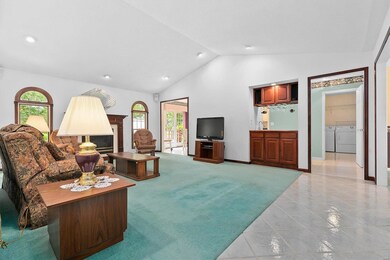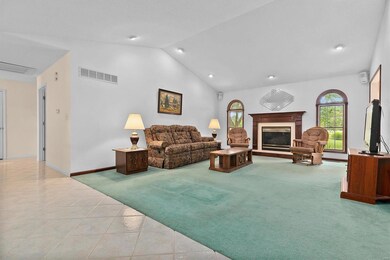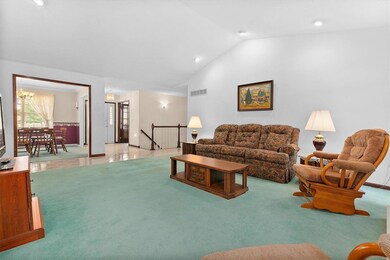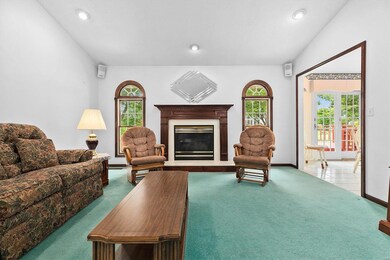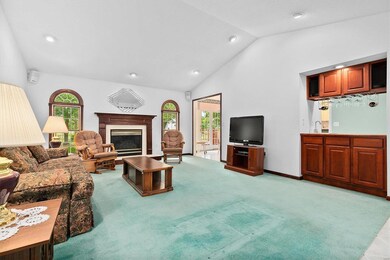
50 Meadowlark Ln Highland, IL 62249
Estimated Value: $299,153 - $347,000
Highlights
- Home Theater
- Back to Public Ground
- Traditional Architecture
- Deck
- Vaulted Ceiling
- Bonus Room
About This Home
As of August 2023ENTERTAINING HOME located in appealing Country Estates neighborhood. Imposing ceramic tile entry foyer opens to vaulted great room w/cozy gas fireplace & transparent wet bar w/accompanied wine rack. Kitchen features white cabinetry, large pantry, & all appliances including washer & dryer. Eating nook opens to generous back yard w/tiered deck& paved patio for all your outdoor entertaining needs. Owner's suite includes spacious walk-in closet & en-suite w/dual sink, jetted tub & separate shower. Delightful family gathering space can be found in the fabulously finished lower level w/media room, family room w/wet bar, recreation area, bonus room w/closet & full bath. Ample storage area has sump pump w/pressure back-up. The "toy" and car enthusiast will appreciate the 10 x 20 workshop area in the oversize 2 car garage. HVAC & shingles replace in 2018. Ideal home for expansive living! Seller is a licensed real estate broker & has a direct interest as a seller of this property.
Last Agent to Sell the Property
Coldwell Banker Brown Realtors License #475128210 Listed on: 07/09/2023

Home Details
Home Type
- Single Family
Est. Annual Taxes
- $3,985
Year Built
- Built in 1994
Lot Details
- 0.41 Acre Lot
- Back to Public Ground
Parking
- 2 Car Attached Garage
- Workshop in Garage
- Garage Door Opener
Home Design
- Traditional Architecture
- Brick Veneer
Interior Spaces
- 1-Story Property
- Wet Bar
- Vaulted Ceiling
- Gas Fireplace
- Sliding Doors
- Entrance Foyer
- Great Room with Fireplace
- Family Room
- Breakfast Room
- Formal Dining Room
- Home Theater
- Den
- Bonus Room
- Game Room
- Partially Carpeted
- Fire and Smoke Detector
Kitchen
- Electric Oven or Range
- Dishwasher
- Disposal
Bedrooms and Bathrooms
- 3 Main Level Bedrooms
- Walk-In Closet
- Dual Vanity Sinks in Primary Bathroom
- Whirlpool Tub and Separate Shower in Primary Bathroom
Laundry
- Laundry on main level
- Dryer
- Washer
Partially Finished Basement
- Basement Fills Entire Space Under The House
- Basement Ceilings are 8 Feet High
- Sump Pump
- Finished Basement Bathroom
Outdoor Features
- Deck
- Patio
Schools
- Highland Dist 5 Elementary And Middle School
- Highland School
Utilities
- Forced Air Heating and Cooling System
- Heating System Uses Gas
- Gas Water Heater
- High Speed Internet
Community Details
- Recreational Area
Listing and Financial Details
- Senior Freeze Tax Exemptions
- Assessor Parcel Number 01-2-24-04-11-204-013
Ownership History
Purchase Details
Home Financials for this Owner
Home Financials are based on the most recent Mortgage that was taken out on this home.Purchase Details
Purchase Details
Purchase Details
Similar Homes in Highland, IL
Home Values in the Area
Average Home Value in this Area
Purchase History
| Date | Buyer | Sale Price | Title Company |
|---|---|---|---|
| Odle Christopher D | $300,000 | Certified Title | |
| Bell Pauline F | -- | None Available | |
| Bell Daviid W | -- | None Available | |
| Bell Pauline F | $200,000 | Multiple |
Mortgage History
| Date | Status | Borrower | Loan Amount |
|---|---|---|---|
| Open | Odle Christopher D | $270,000 | |
| Previous Owner | Rapian Dale R | $170,000 | |
| Previous Owner | Rapien Dale R | $155,000 | |
| Previous Owner | Rapien Dale R | $66,000 | |
| Previous Owner | Rapien Dale R | $99,000 |
Property History
| Date | Event | Price | Change | Sq Ft Price |
|---|---|---|---|---|
| 08/11/2023 08/11/23 | Sold | $300,000 | +5.3% | $101 / Sq Ft |
| 07/11/2023 07/11/23 | Pending | -- | -- | -- |
| 07/09/2023 07/09/23 | For Sale | $285,000 | -- | $96 / Sq Ft |
Tax History Compared to Growth
Tax History
| Year | Tax Paid | Tax Assessment Tax Assessment Total Assessment is a certain percentage of the fair market value that is determined by local assessors to be the total taxable value of land and additions on the property. | Land | Improvement |
|---|---|---|---|---|
| 2023 | $3,985 | $83,900 | $13,590 | $70,310 |
| 2022 | $3,985 | $77,460 | $12,550 | $64,910 |
| 2021 | $4,238 | $73,080 | $11,840 | $61,240 |
| 2020 | $4,319 | $70,810 | $11,470 | $59,340 |
| 2019 | $4,324 | $69,820 | $11,310 | $58,510 |
| 2018 | $4,453 | $65,870 | $10,670 | $55,200 |
| 2017 | $4,738 | $64,200 | $10,400 | $53,800 |
| 2016 | $4,617 | $64,200 | $10,400 | $53,800 |
| 2015 | $4,749 | $64,410 | $10,440 | $53,970 |
| 2014 | $4,749 | $64,410 | $10,440 | $53,970 |
| 2013 | $4,749 | $64,410 | $10,440 | $53,970 |
Agents Affiliated with this Home
-
Monny Sandifer

Seller's Agent in 2023
Monny Sandifer
Coldwell Banker Brown Realtors
(618) 304-5631
40 in this area
103 Total Sales
-
Scott Heinlein

Buyer's Agent in 2023
Scott Heinlein
RE/MAX
(618) 558-1298
2 in this area
183 Total Sales
Map
Source: MARIS MLS
MLS Number: MIS23040061
APN: 01-2-24-04-11-204-013
- 10 Falcon Dr
- 1015 Helvetia Dr
- 70 Sunfish Dr
- 1701 Spruce St
- 1703 Main St
- 12690 Iberg Rd
- 230 Coventry Way
- 12720 Iberg Rd
- 1521 Lindenthal Ave
- 1510 Lindenthal Ave
- 1308 13th St
- 1213 13th St
- 1804 Cypress St
- 2011 Cypress St
- 12602 Harvest View Ln
- 719 Washington St
- 0 Augusta Estates Subdivision Unit 23020334
- 1312 Old Trenton Rd
- 1 State Hwy 160
- 316 Madison St
- 50 Meadowlark Ln
- 40 Meadowlark Ln
- 1 Meadowlark Ct
- 45 Meadowlark Ln
- 55 Meadowlark Ln
- 3 Meadowlark Ct
- 30 Meadowlark Ln
- 35 Meadowlark Ln
- 65 Meadowlark Ln
- 4 Meadowlark Ct
- 2 Meadowlark Ct
- 25 Meadowlark Ln
- 20 Meadowlark Ln
- 5 Meadowlark Ct
- 75 Meadowlark Ln
- 80 Sunset Dr
- 50 Sunset Dr
- 15 Meadowlark Ln
- 90 Meadowlark Ln
- 6 Meadowlark Ct
