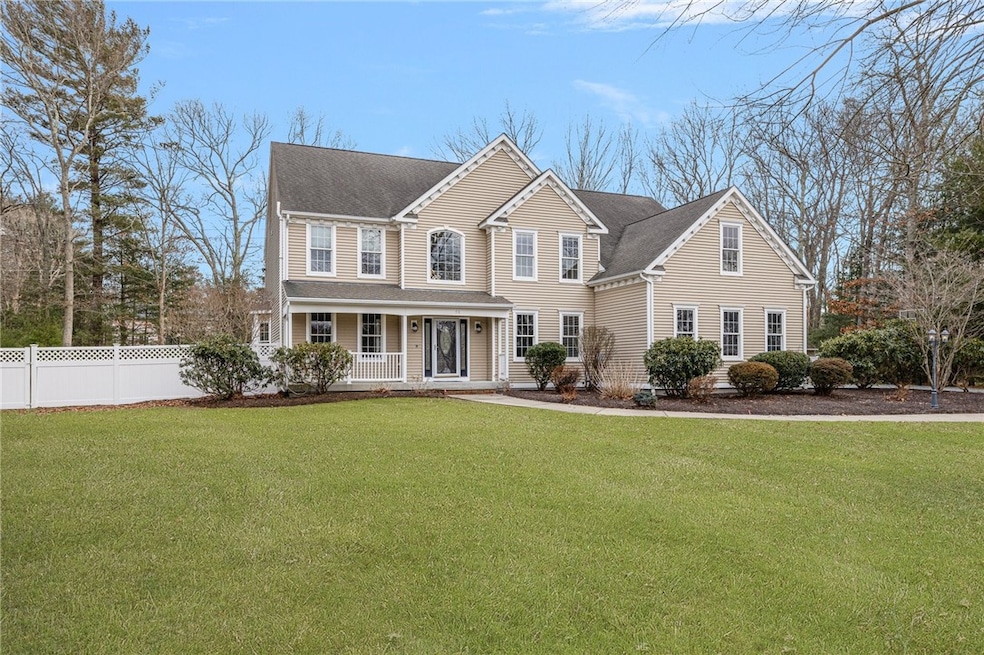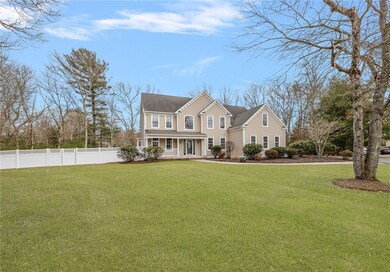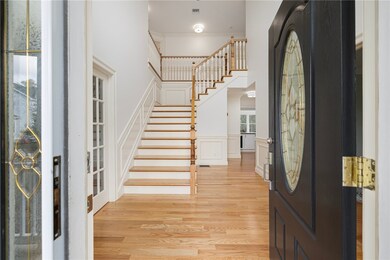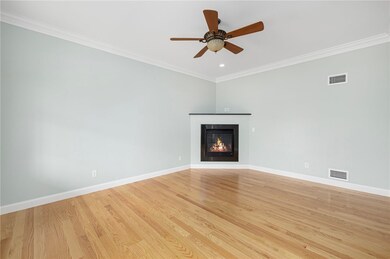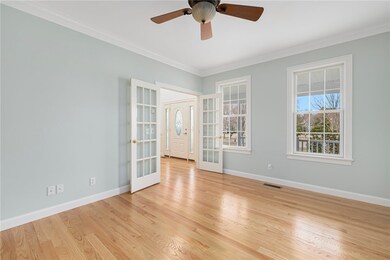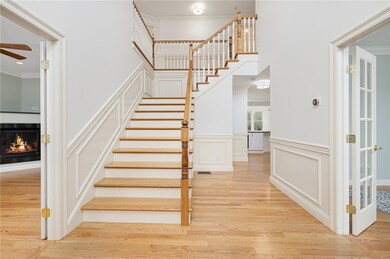
50 Midnight Ct Saunderstown, RI 02874
Highlights
- Marina
- Golf Course Community
- Colonial Architecture
- Stony Lane Elementary School Rated A
- Spa
- Marble Flooring
About This Home
As of March 2025OPEN HOUSE CANCELLED FOR SATURDAY, MARCH 8TH. SELLER ACCEPTED AN OFFER. You will fall in love with this absolutely beautiful, "LIKE NEW" home in desirable Slocum Woods with its new contemporary styling, state of the art upgrades and new heating and cooling systems (see inclusion section below). There are lustrous hardwood floors throughout the home that add warmth and sophistication to every room. The sunny main floor layout is perfect for entertaining with the newly redone spacious kitchen adjacent to the family room, dining room and an oversized dining area with adjacent screened porch. Private home office and den with fireplace round out the main level. The second floor hosts four ensuite bedrooms, one more bedroom with adjoining bath, a bonus room off the primary, laundry and plenty of storage. The three-car garage and shed offer convenient space for anything that doesn't go inside, and the new fencing creates a safe haven for your animals or great outdoor enjoyment for your family. Located just minutes from highways, shopping, and Rhode Island's beautiful coastline, this exquisite home in Slocum Woods offers both privacy and accessibility. I promise, you won't be disappointed!
Last Agent to Sell the Property
Mott & Chace Sotheby's Intl. License #RES.0025235 Listed on: 03/05/2025

Home Details
Home Type
- Single Family
Est. Annual Taxes
- $11,323
Year Built
- Built in 2005
Lot Details
- 0.66 Acre Lot
- Cul-De-Sac
- Fenced
- Sprinkler System
- Property is zoned NRC
HOA Fees
- $42 Monthly HOA Fees
Parking
- 3 Car Attached Garage
- Garage Door Opener
- Driveway
Home Design
- Colonial Architecture
- Victorian Architecture
- Vinyl Siding
- Concrete Perimeter Foundation
- Plaster
Interior Spaces
- 3,709 Sq Ft Home
- 2-Story Property
- Cathedral Ceiling
- 2 Fireplaces
- Zero Clearance Fireplace
- Thermal Windows
- Storage Room
- Utility Room
- Storm Doors
Kitchen
- Oven
- Range with Range Hood
- Microwave
- Dishwasher
Flooring
- Wood
- Marble
- Ceramic Tile
Bedrooms and Bathrooms
- 5 Bedrooms
- Bathtub with Shower
Laundry
- Dryer
- Washer
Unfinished Basement
- Basement Fills Entire Space Under The House
- Interior Basement Entry
Outdoor Features
- Spa
- Screened Patio
- Outbuilding
- Porch
Location
- Property near a hospital
Utilities
- Forced Air Zoned Heating and Cooling System
- Heating System Uses Gas
- Underground Utilities
- 200+ Amp Service
- Power Generator
- Gas Water Heater
- Septic Tank
Listing and Financial Details
- Tax Lot 102
- Assessor Parcel Number 50MIDNIGHTCTNKNG
Community Details
Overview
- Slocum Woods Subdivision
Amenities
- Shops
Recreation
- Marina
- Golf Course Community
- Recreation Facilities
Ownership History
Purchase Details
Home Financials for this Owner
Home Financials are based on the most recent Mortgage that was taken out on this home.Purchase Details
Purchase Details
Similar Homes in Saunderstown, RI
Home Values in the Area
Average Home Value in this Area
Purchase History
| Date | Type | Sale Price | Title Company |
|---|---|---|---|
| Warranty Deed | $1,325,000 | None Available | |
| Warranty Deed | $1,325,000 | None Available | |
| Deed | $653,000 | -- | |
| Deed | $792,500 | -- | |
| Deed | $792,500 | -- | |
| Deed | $680,000 | -- | |
| Deed | $680,000 | -- |
Mortgage History
| Date | Status | Loan Amount | Loan Type |
|---|---|---|---|
| Previous Owner | $200,000 | Stand Alone Refi Refinance Of Original Loan | |
| Previous Owner | $78,000 | No Value Available | |
| Previous Owner | $415,000 | No Value Available | |
| Previous Owner | $415,000 | No Value Available |
Property History
| Date | Event | Price | Change | Sq Ft Price |
|---|---|---|---|---|
| 03/21/2025 03/21/25 | Sold | $1,325,000 | 0.0% | $357 / Sq Ft |
| 03/08/2025 03/08/25 | Pending | -- | -- | -- |
| 03/05/2025 03/05/25 | For Sale | $1,325,000 | +15.2% | $357 / Sq Ft |
| 08/16/2024 08/16/24 | Sold | $1,150,000 | 0.0% | $310 / Sq Ft |
| 07/14/2024 07/14/24 | Pending | -- | -- | -- |
| 07/08/2024 07/08/24 | For Sale | $1,150,000 | -- | $310 / Sq Ft |
Tax History Compared to Growth
Tax History
| Year | Tax Paid | Tax Assessment Tax Assessment Total Assessment is a certain percentage of the fair market value that is determined by local assessors to be the total taxable value of land and additions on the property. | Land | Improvement |
|---|---|---|---|---|
| 2024 | $11,323 | $789,600 | $185,200 | $604,400 |
| 2023 | $11,323 | $789,600 | $185,200 | $604,400 |
| 2022 | $11,102 | $789,600 | $185,200 | $604,400 |
| 2021 | $11,044 | $631,100 | $132,500 | $498,600 |
| 2020 | $10,785 | $631,100 | $132,500 | $498,600 |
| 2019 | $10,785 | $631,100 | $132,500 | $498,600 |
| 2018 | $10,709 | $564,500 | $123,600 | $440,900 |
| 2017 | $10,494 | $564,500 | $123,600 | $440,900 |
| 2016 | $10,195 | $564,500 | $123,600 | $440,900 |
| 2015 | $10,183 | $527,600 | $123,600 | $404,000 |
| 2014 | $9,977 | $527,600 | $123,600 | $404,000 |
Agents Affiliated with this Home
-
Kathleen Kourakis

Seller's Agent in 2025
Kathleen Kourakis
Mott & Chace Sotheby's Intl.
(401) 789-8899
74 Total Sales
-
Kassi Mazzucco

Buyer's Agent in 2025
Kassi Mazzucco
Compass
(401) 660-6222
138 Total Sales
-
William Gilbert

Seller's Agent in 2024
William Gilbert
Bill Gilbert Homes
(401) 932-8364
10 Total Sales
Map
Source: State-Wide MLS
MLS Number: 1378007
APN: NKIN-000030-000102
- 402 Sylvan Ct
- 397 Sylvan Ct
- 68 Delta Dr
- 150 Delta Dr
- 202 Explorer Dr
- 168 Explorer Dr
- 158 Explorer Dr
- 210 Explorer Dr
- 10 Liberty Rd
- 43 Kayla Ricci Way
- 294 Railroad Ave
- 36 Beauchamp Dr
- 331 Congdon Hill Rd
- 48 Fieldstone Ln
- 110 Fieldstone Ln
- 264 Fieldstone Ln
- 32 Preservation Dr
- 613 Stony Fort Rd
- 154 Beechwood Hill Trail
- 0 Congdon Hill Rd
