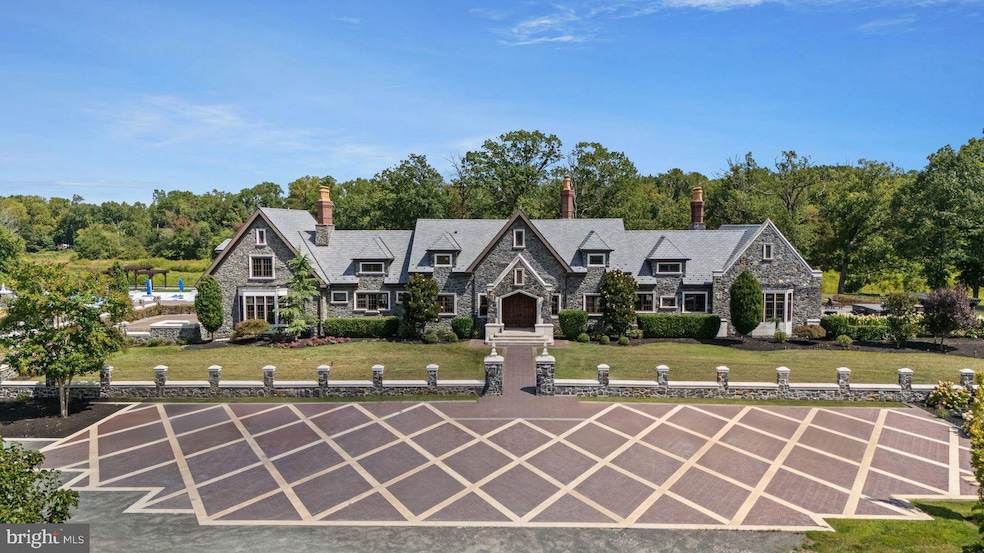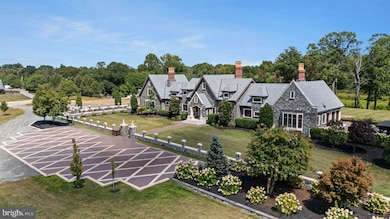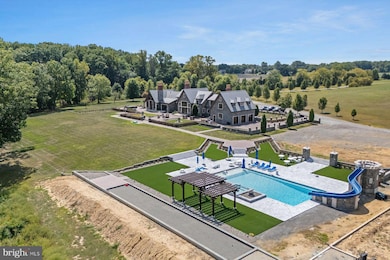50 Mill Rd Swedesboro, NJ 08085
Woolwich Township NeighborhoodEstimated payment $30,064/month
Highlights
- Additional Residence on Property
- Horse Facilities
- Heated Pool and Spa
- Gen. Charles G. Harker School Rated A-
- Indoor Arena
- Second Garage
About This Home
Welcome to a one-of-a-kind equestrian estate that blends privacy, beauty, and world-class amenities across approximately 60 pristine acres. Whether you envision it as a private family retreat, a working equestrian estate, or a stunning country escape, this property delivers on every level. From the moment you arrive through the grand gated entrance, you’ll know you’ve entered a retreat unlike any other. Meander down a treelined drive to a stunning residence, where craftsmanship, comfort, and eco-friendly living come together. This custom-built stone and timber frame home, designed with sustainable SIP construction, is not only elegant but efficient, and thoughtfully designed to keep utility costs low without ever compromising on style. A gorgeous entrance invites you into a spectacular great room with a soaring cathedral ceiling, exposed beams, Italian marble floors and a handsome woodburning fireplace. The open floor plan flows into a magnificent kitchen, custom cabinetry, granite countertops, outfitted with professional-grade Wolf appliances, two dishwashers, pullout refrigerators and freezers, warming drawer, induction cooktop, double oven with 6-burner range w/ griddle, butler’s pantry and walk-in pantry. The perfect blend of beauty and function. Tucked away on the first floor is a dedicated wing for the primary bedroom suite with a woodburning fireplace, a custom walk-in closet, a luxurious spa-like bathroom with antique soaking tub, walk-in shower with jets, steam and tanning feature. A spacious sitting room with cathedral ceiling, stone woodburning fireplace, amazing natural light with elegant doors accessible to a private outdoor oasis w/ a covered pergola and a Michael Phelps swim spa. Also conveniently located on the main level, you will find a wet bar, den w/ fireplace, a full bathroom and access to a temperature controlled oversized 3-car garage w/ catering kitchen w/ a Sub-Zero refrigerator, ice machine and two convection ovens. An elevator takes you to a private & secure upper-level w/ an office and cozy den. The elevator also provides access to the lower level with a custom wet bar, powder room, 2nd laundry room and incredible storage. The secondary bedrooms are located at the opposite end of the home on the 2nd level. This wing includes a family room, 3 en suite bedrooms and laundry. The home offers the perfect integration of indoor and outdoor spaces with multiple access points to the extensive, wraparound brick paver patio, which is perfect for relaxation and entertainment. The resort-style pool complex boasts a saltwater heated pool w/ waterfall feature, sun shelf, spacious hot tub, custom slide and infrastructure for a future pool house and bocce ball court. World-class equestrian facilities include a European-style barn, custom-built by B&D Builders with 10-stalls (12’x12’) w/ automatic Nelson waterers, two oversized indoor wash stalls w/ hot & cold water, radiant heated floors, dual coal-fired blowers & two outdoor wash stalls. Additional amenities include a large storage rm, laundry rm and tack rm w/ 10 lockers. Barn includes a 3-bedroom apartment w/ a living rm & full kitchen w/ Sub-Zero appliances. Perfect for staff/guests. Directly adjacent is a spectacular 80’ x 180’ indoor arena w/ oversized garage-style doors with GTT fiber footing. Attached to the arena is a heated 8-car garage w/ high ceilings. Perfect for equipment, vehicles or workshop. Two shed rows; a 4-stall (12’x12’) w/ a tack rm & a 5-stall shed row, both w/ Dutch doors and windows. Two beautiful outdoor sand arenas. 200’ x 200’, ideal for jump course or flatwork and 180’ x 200’, perfect for dressage or versatility work. Two 40’ x 40’ stallion paddocks, six additional paddocks w/ 12’ x 12’ run-in sheds. Each paddock equipped w/ Nelson heated waterers. Additional outbuildings: large open pole barn & detached garage/storage shed. The barn is supported by a secondary gated entrance and its own well.
Listing Agent
(484) 431-9019 cary@kurfiss.com Kurfiss Sotheby's International Realty License #RS295353 Listed on: 09/22/2025
Home Details
Home Type
- Single Family
Est. Annual Taxes
- $46,721
Year Built
- Built in 2019
Lot Details
- 60.53 Acre Lot
- Extensive Hardscape
- See agent for details
Parking
- 11 Garage Spaces | 3 Attached and 8 Detached
- Second Garage
- Heated Garage
- Brick Driveway
Property Views
- Scenic Vista
- Pasture
Home Design
- Carriage House
- Craftsman Architecture
- Chalet
- Stone Siding
- Concrete Perimeter Foundation
Interior Spaces
- 5,065 Sq Ft Home
- Property has 3 Levels
- 1 Elevator
- Cathedral Ceiling
- 3 Fireplaces
- Wood Burning Fireplace
- Mud Room
- Great Room
- Family Room on Second Floor
- Den
- Recreation Room
- Partially Finished Basement
Kitchen
- Walk-In Pantry
- Double Convection Oven
- Wolf Appliances
Bedrooms and Bathrooms
- Soaking Tub
Laundry
- Laundry Room
- Laundry on lower level
Pool
- Heated Pool and Spa
- Heated In Ground Pool
- Saltwater Pool
Outdoor Features
- Patio
- Pole Barn
- Storage Shed
- Outbuilding
- Wrap Around Porch
Additional Homes
- Additional Residence on Property
Horse Facilities and Amenities
- Horses Allowed On Property
- Paddocks
- Shed Row
- Run-In Shed
- Indoor Arena
- Stables
- Arena
- Riding Ring
Utilities
- Forced Air Zoned Cooling and Heating System
- Heating System Uses Coal
- Radiant Heating System
- Well
- Natural Gas Water Heater
- On Site Septic
Listing and Financial Details
- Tax Lot 00001
- Assessor Parcel Number 24-00021-00001
Community Details
Overview
- No Home Owners Association
Recreation
- Horse Facilities
Map
Home Values in the Area
Average Home Value in this Area
Tax History
| Year | Tax Paid | Tax Assessment Tax Assessment Total Assessment is a certain percentage of the fair market value that is determined by local assessors to be the total taxable value of land and additions on the property. | Land | Improvement |
|---|---|---|---|---|
| 2025 | $1,011 | $31,200 | $31,200 | -- |
| 2024 | $1,013 | $30,100 | $30,100 | $0 |
| 2023 | $1,013 | $30,700 | $30,700 | $0 |
| 2022 | $902 | $26,800 | $26,800 | $0 |
| 2021 | $1,157 | $29,300 | $29,300 | $0 |
| 2020 | $1,033 | $30,100 | $30,100 | $0 |
| 2019 | $1,157 | $30,800 | $30,800 | $0 |
| 2018 | $1,167 | $31,200 | $31,200 | $0 |
| 2017 | $1,144 | $31,200 | $31,200 | $0 |
| 2016 | $1,344 | $37,000 | $37,000 | $0 |
| 2015 | $1,313 | $37,000 | $37,000 | $0 |
| 2014 | $1,248 | $37,000 | $37,000 | $0 |
Property History
| Date | Event | Price | List to Sale | Price per Sq Ft |
|---|---|---|---|---|
| 09/22/2025 09/22/25 | For Sale | $4,999,999 | -- | $987 / Sq Ft |
Source: Bright MLS
MLS Number: NJGL2062622
APN: 24-00021-0000-00001-0000-QFARM
- 159 Mill Rd
- 71 W Tomlin Station Rd
- 123 W Tomlin Station Rd
- 415 Paulsboro Rd
- 0 Rd Unit NJGL2061600
- 347 Paulsboro Rd
- 846 Cymbeline Ct
- 50 Curtmantle Rd
- 788 Paulsboro Rd
- 792 Paulsboro Rd
- 206 Sullivan Dr
- 48 Garwin Rd
- 163 Erica Ct
- 155 Erica Ct
- 43 45 Repaupo Station Rd
- 112 Jules Dr
- 26 Garwin Rd
- 604 Kings Hwy
- 67 E Rattling Run Rd
- 2153 Route 322
- 215 Broad St Unit 17
- 217 Broad St
- 139 South Ave
- 104 Main St Unit 2
- 104 Main St Unit 4
- 290 Kings Hwy Unit D
- 290 Kings Hwy Unit C
- 1 Oaks Dr
- 1265 Walter Ave
- 246 Iannelli Rd
- 304 Iannelli Rd
- 322 W Washington St
- 108 W Buck St
- 180 N Main St Unit 178
- 1 Pond View Dr
- 105 Weston Dr
- 719 N Delaware St Unit C
- 455 Concetta Dr
- 326 Keswick Dr
- 13-15 S Main St Unit 2







