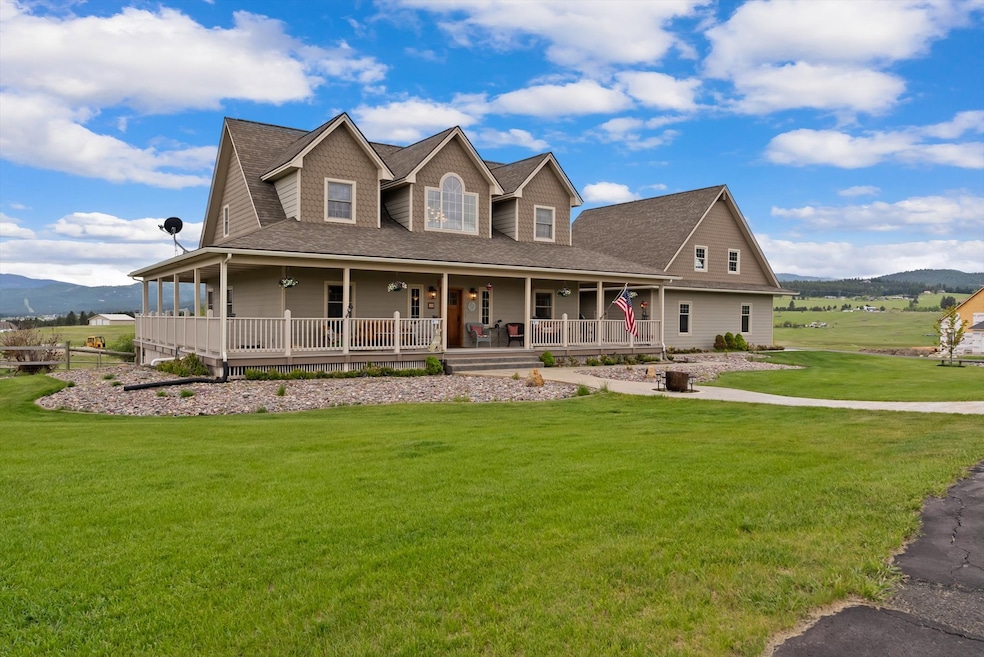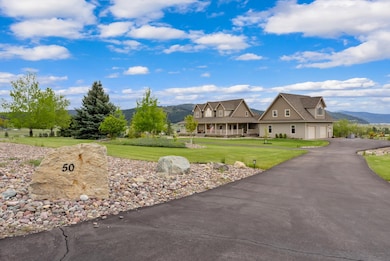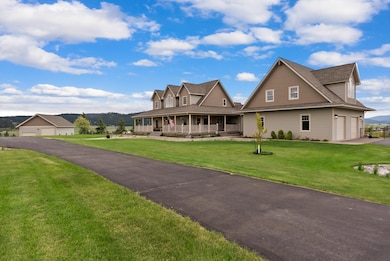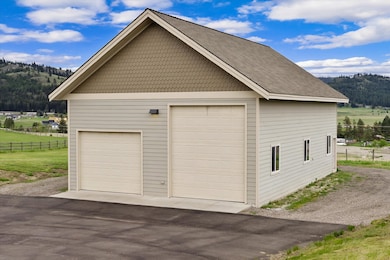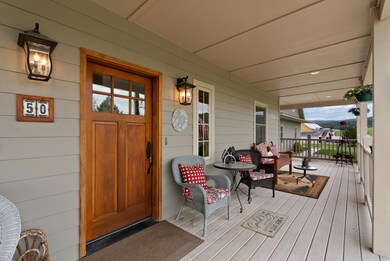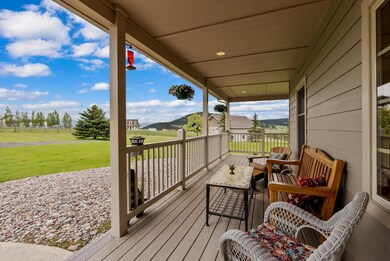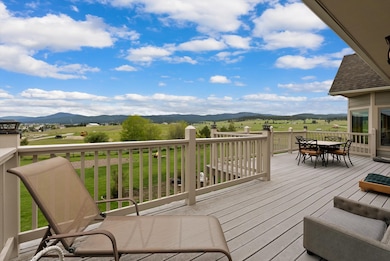50 Morning View Way Kalispell, MT 59901
Estimated payment $7,816/month
Highlights
- Horses Allowed On Property
- Deck
- Separate Outdoor Workshop
- Mountain View
- Covered Patio or Porch
- Cul-De-Sac
About This Home
ADJUSTED PRICE. This move-in ready home at 50 Morning View WAY, Kalispell, MT, offers a rare Montana retreat with stunning Glacier National Park views. The spacious 4,840 sq ft interior features an open floor plan designed for family living and entertaining, with large windows that flood the home with natural light. The covered front porch and fire pit area create perfect outdoor living spaces. Boasting 4 bedrooms, 2 flexible rooms ideal for offices or craft spaces, and 6 full bathrooms, plus radiant floor heating throughout. The oversized two-car garage provides secure parking, plenty of storage, and the potential to add a bonus room. Sitting on over 4 acres lot, the property includes a functional duel bay shop for hobbies, RV parking, and outdoor recreational space. Built in 2002, this home blends established Montana charm with energy-efficient features. Situated at the end of a quiet cul-de-sac, enjoy privacy and breathtaking mountain views just minutes from Kalispell’s amenities.
Home Details
Home Type
- Single Family
Est. Annual Taxes
- $5,536
Year Built
- Built in 2002
Lot Details
- 4.06 Acre Lot
- Property fronts a private road
- Cul-De-Sac
- Split Rail Fence
- Landscaped
- Sprinkler System
- Back and Front Yard
- Zoning described as Residential/Scenic Corridor
HOA Fees
- $75 Monthly HOA Fees
Parking
- 2 Car Attached Garage
Property Views
- Mountain
- Valley
- Park or Greenbelt
Home Design
- Poured Concrete
- Wood Frame Construction
- Composition Roof
- Wood Siding
Interior Spaces
- 4,840 Sq Ft Home
- Property has 2 Levels
- Fire and Smoke Detector
Kitchen
- Oven or Range
- Dishwasher
Bedrooms and Bathrooms
- 4 Bedrooms
- Walk-In Closet
Laundry
- Dryer
- Washer
Finished Basement
- Walk-Out Basement
- Natural lighting in basement
Outdoor Features
- Deck
- Covered Patio or Porch
- Fire Pit
- Separate Outdoor Workshop
- Outdoor Storage
- Rain Gutters
Utilities
- Forced Air Heating and Cooling System
- Heating System Uses Gas
- Propane
- Shared Well
- Septic Tank
- Private Sewer
Additional Features
- Pasture
- Horses Allowed On Property
Community Details
- Association fees include road maintenance, snow removal
- Morning View Estates II Association
- Morning View Estates Subdivision
Listing and Financial Details
- Assessor Parcel Number 07396516301100000
Map
Home Values in the Area
Average Home Value in this Area
Tax History
| Year | Tax Paid | Tax Assessment Tax Assessment Total Assessment is a certain percentage of the fair market value that is determined by local assessors to be the total taxable value of land and additions on the property. | Land | Improvement |
|---|---|---|---|---|
| 2025 | $5,147 | $1,314,600 | $0 | $0 |
| 2024 | $5,732 | $1,008,000 | $0 | $0 |
| 2023 | $5,695 | $1,008,000 | $0 | $0 |
| 2022 | $5,147 | $689,400 | $0 | $0 |
| 2021 | $5,619 | $689,400 | $0 | $0 |
| 2020 | $5,181 | $624,100 | $0 | $0 |
| 2019 | $5,203 | $624,100 | $0 | $0 |
| 2018 | $4,940 | $568,400 | $0 | $0 |
| 2017 | $4,964 | $568,400 | $0 | $0 |
| 2016 | $3,918 | $464,900 | $0 | $0 |
| 2015 | $3,923 | $464,900 | $0 | $0 |
| 2014 | $4,006 | $290,175 | $0 | $0 |
Property History
| Date | Event | Price | List to Sale | Price per Sq Ft | Prior Sale |
|---|---|---|---|---|---|
| 11/08/2025 11/08/25 | Price Changed | $1,384,000 | -0.7% | $286 / Sq Ft | |
| 10/16/2025 10/16/25 | Price Changed | $1,394,000 | -0.4% | $288 / Sq Ft | |
| 09/29/2025 09/29/25 | Price Changed | $1,399,000 | -6.4% | $289 / Sq Ft | |
| 09/19/2025 09/19/25 | Price Changed | $1,494,000 | -0.3% | $309 / Sq Ft | |
| 08/01/2025 08/01/25 | Price Changed | $1,499,000 | -6.3% | $310 / Sq Ft | |
| 06/23/2025 06/23/25 | Price Changed | $1,599,000 | -5.9% | $330 / Sq Ft | |
| 05/20/2025 05/20/25 | For Sale | $1,699,000 | +176.3% | $351 / Sq Ft | |
| 05/06/2016 05/06/16 | Sold | -- | -- | -- | View Prior Sale |
| 03/18/2016 03/18/16 | Pending | -- | -- | -- | |
| 03/01/2016 03/01/16 | Price Changed | $615,000 | -1.6% | $129 / Sq Ft | |
| 06/15/2015 06/15/15 | For Sale | $625,000 | -- | $131 / Sq Ft |
Purchase History
| Date | Type | Sale Price | Title Company |
|---|---|---|---|
| Warranty Deed | -- | Fidelity National Title | |
| Warranty Deed | -- | Citizens Title And Escrow Co |
Mortgage History
| Date | Status | Loan Amount | Loan Type |
|---|---|---|---|
| Open | $225,000 | New Conventional |
Source: Montana Regional MLS
MLS Number: 30049761
APN: 07-3965-16-3-01-10-0000
- 2621 U S Highway 2 W
- 704 Morning View Dr
- 686 Morning View Dr
- 674 Morning View Dr
- 662 Morning View Dr
- 711 Morning View Dr
- 668 Morning View Dr
- 699 Morning View Dr
- 691 Morning View Dr
- 720 Morning View Dr
- 2240 Whalebone Dr
- 1063 Blacktail Terrace
- 16 Powder Trap Ln
- 1047 Blacktail Terrace
- 36 Windsong Way
- 261 Windsong Way
- 138 Ashley Hills Dr
- 240 Kienas Rd
- 132 Kienas Rd
- 178 Hidden Waters Ln
- 852 S Camas Ln
- 967 N Camas Ln
- 302 Cottage Dr
- 128 W View Dr
- 124 W View Dr
- 116 W View Dr
- 1441 U S Hwy 2 W
- 64 Empire Loop
- 51 Appleway Dr Unit 51-4
- 33 Appleway Dr
- 50 Meridian Ct
- 708 11th Ave W
- 1041 Savannah Rd
- 45 8th Ave W
- 830 8th St W
- 608 7th Ave W Unit Victorian in Kalispell
- 604 Holstein Way
- 715 Timberwolf Pkwy
- 1978 Greatview Dr
- 351 N Main St
