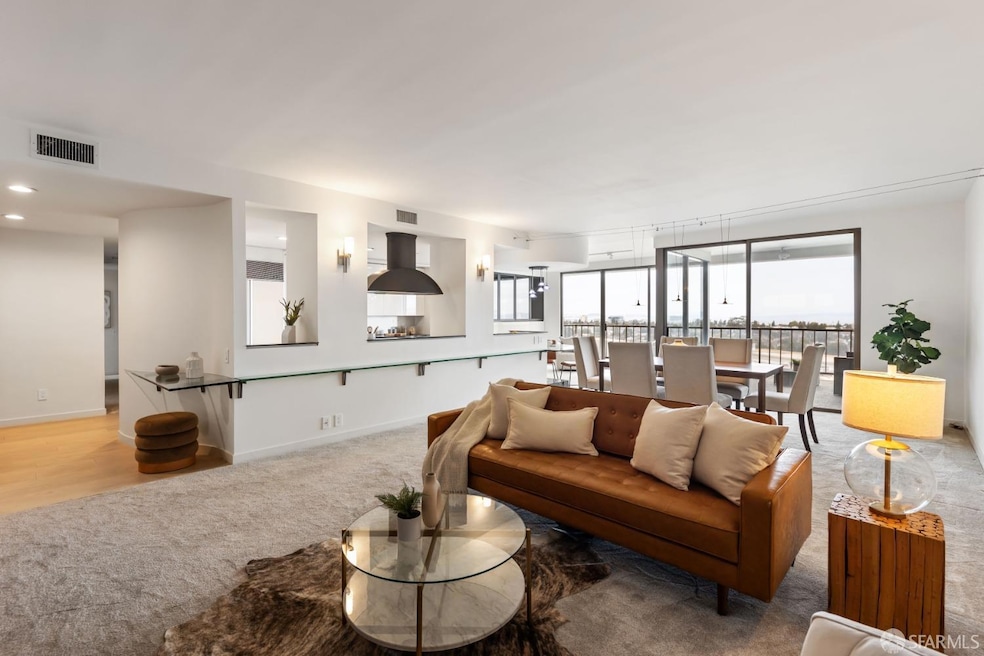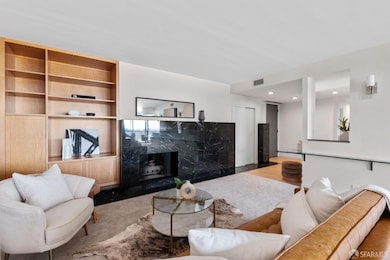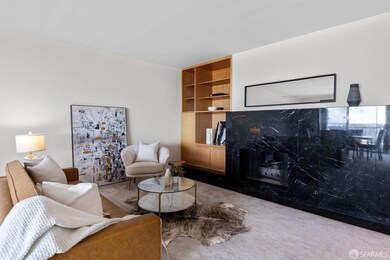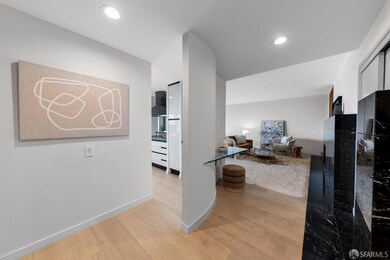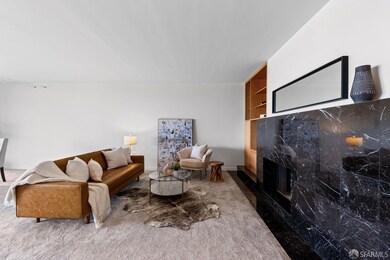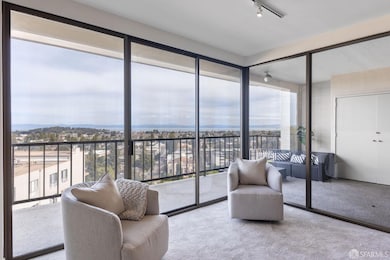
Top of the Mounds 50 Mounds Rd Unit 404 San Mateo, CA 94402
Baywood-Aragon NeighborhoodHighlights
- Views of San Francisco
- Fitness Center
- 3.94 Acre Lot
- Borel Middle School Rated A-
- Two Primary Bedrooms
- Clubhouse
About This Home
As of April 2025Spectacular Bay and Peninsula views at Top of the Mounds - San Mateo's premier, luxury condominium community. This beautiful updated home features 2 bdrms, 2 bath and over 2,000sf of living space. Spacious and light filled with views of the entire Bay from SF to Fremont from every room. Entertain in grand style in the open living room with a gas fireplace surrounded by marble tiles. Prepare enticing cuisine in the kitchen with the top-of-the-line custom cabinets and professional-grade appliances. Property features include floor-to-ceiling sliding glass doors, expansive balcony with storage closet, formal dining room, abundant closet space, beautiful flooring, laundry room, dedicated two car garage with additional storage. Common area amenities include three guest suites, pool, sauna, fitness room and social room. Full service building with 24-hour security and doorman. Conveniently located in a prime San Mateo location bordering Hillsborough. Minutes to Downtown San Mateo and Burlingame Ave.
Property Details
Home Type
- Condominium
Year Built
- Built in 1973 | Remodeled
Lot Details
- Cul-De-Sac
- East Facing Home
- Landscaped
- Hillside Location
HOA Fees
- $1,550 Monthly HOA Fees
Parking
- 2 Car Garage
- Side by Side Parking
- Garage Door Opener
- Assigned Parking
Property Views
- Bay
- Views of the Bay Bridge
- Panoramic
- Bridge
- Hills
Home Design
- Traditional Architecture
- Tar and Gravel Roof
- Concrete Perimeter Foundation
Interior Spaces
- 2,036 Sq Ft Home
- Family Room Off Kitchen
- Living Room with Fireplace
- Combination Dining and Living Room
- Storage Room
Kitchen
- Breakfast Area or Nook
- Free-Standing Electric Oven
- Electric Cooktop
- Range Hood
- Microwave
- Dishwasher
- Quartz Countertops
- Laminate Countertops
- Disposal
Flooring
- Wood
- Carpet
- Linoleum
Bedrooms and Bathrooms
- Double Master Bedroom
- Walk-In Closet
- 2 Full Bathrooms
- Dual Vanity Sinks in Primary Bathroom
- Low Flow Toliet
- Jetted Soaking Tub in Primary Bathroom
- Separate Shower
- Low Flow Shower
- Closet In Bathroom
Laundry
- Laundry closet
- Dryer
- Washer
Home Security
Outdoor Features
- Pool Cover
- Uncovered Courtyard
- Covered Deck
- Patio
Location
- Unit is below another unit
Utilities
- Central Heating and Cooling System
- Heat Pump System
- Heating System Uses Gas
- Natural Gas Connected
- Gas Water Heater
- Cable TV Available
Listing and Financial Details
- Assessor Parcel Number 105-90-040
Community Details
Overview
- Association fees include common areas, door person, elevator, internet, maintenance exterior, ground maintenance, management, organized activities, pool, recreation facility, roof, security, sewer, trash, water
- 82 Units
- Top Of The Mounds Association, Phone Number (650) 348-3844
- Mid-Rise Condominium
- Greenbelt
- 6-Story Property
Amenities
- Sauna
- Clubhouse
Recreation
Pet Policy
- Pet Size Limit
- Dogs and Cats Allowed
Security
- Security Guard
- Carbon Monoxide Detectors
- Fire and Smoke Detector
Map
About Top of the Mounds
Similar Homes in San Mateo, CA
Home Values in the Area
Average Home Value in this Area
Property History
| Date | Event | Price | Change | Sq Ft Price |
|---|---|---|---|---|
| 04/07/2025 04/07/25 | Sold | $1,445,000 | -5.2% | $710 / Sq Ft |
| 03/24/2025 03/24/25 | Pending | -- | -- | -- |
| 02/21/2025 02/21/25 | For Sale | $1,525,000 | -- | $749 / Sq Ft |
Source: San Francisco Association of REALTORS® MLS
MLS Number: 425013511
- 24 Mounds Rd Unit B
- 60 El Cerrito Ave
- 58 N El Camino Real Unit 301
- 316 N El Camino Real Unit 305
- 362 N El Camino Real Unit 12
- 1 Baldwin Ave Unit 509
- 1 Baldwin Ave Unit 903
- 1 Baldwin Ave Unit 709
- 1 Baldwin Ave Unit 616
- 1 Baldwin Ave Unit 508
- 1 Baldwin Ave Unit 1017
- 1 Baldwin Ave Unit 209
- 1 Baldwin Ave Unit 505
- 1 Baldwin Ave Unit 706
- 1 Baldwin Ave Unit 310
- 1 Baldwin Ave Unit 510
- 1 Baldwin Ave Unit 214
- 1 Baldwin Ave Unit 814
- 1 Baldwin Ave Unit 417
- 1 Baldwin Ave Unit 410
