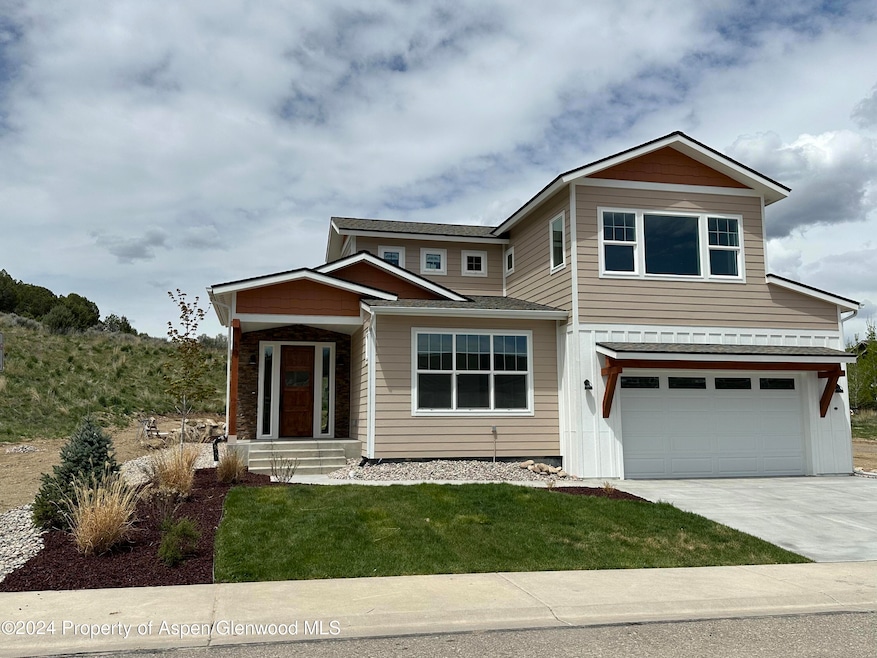
50 Mount Yale Ct New Castle, CO 81647
New Castle NeighborhoodHighlights
- New Construction
- Contemporary Architecture
- Corner Lot
- Green Building
- Main Floor Primary Bedroom
- Cul-De-Sac
About This Home
As of July 2024Welcome home to your brand new contemporary residence nestled in the heart of Castle Valley Ranch. This stunning single-family home has the modern design and cozy comfort that today's buyers are looking for. Upon entering, you'll immediately be captivated by the seamless flow of the open-concept layout flooded with natural light, sleek finishes and designer touches that accentuate every corner of the space. Separate from the main living areas but on the entry-level floor, the primary ensuite offers a private retreat from the day with a spa-like bathroom including dual sinks and walk-in closets. Two additional bedrooms and an office space are on the upper level with tranquil views overlooking the dedicated open space adjacent to the property. Move-in ready, complete with all amenities your clients want - full landscaping and a backyard oasis, air conditioning, new appliances, low HOA fees, and a two-car garage. New Castle has much to offer its residents with extensive hiking and biking trail systems, schools, multiple parks, restaurants and shopping conveniently located near I-70. In addition to the exceptional features of this property, the Seller is offering a valuable concession aimed at optimizing your financial benefits. Imagine securing your dream property while simultaneously securing a lower interest rate, ensuring long-term financial gains.
Schedule a viewing today and unlock the full potential of your next real estate investment.
Last Agent to Sell the Property
Roaring Fork Sotheby's Meadows Brokerage Phone: (970) 366-3511 License #FA100088230 Listed on: 05/10/2024

Home Details
Home Type
- Single Family
Est. Annual Taxes
- $2,347
Year Built
- Built in 2024 | New Construction
Lot Details
- 7,797 Sq Ft Lot
- Cul-De-Sac
- East Facing Home
- Landscaped
- Corner Lot
- Gentle Sloping Lot
- Sprinkler System
HOA Fees
- $6 Monthly HOA Fees
Parking
- 2 Car Garage
Home Design
- Contemporary Architecture
- Frame Construction
- Composition Roof
- Composition Shingle Roof
- Wood Siding
Interior Spaces
- 2,491 Sq Ft Home
- 2-Story Property
- Gas Fireplace
- Crawl Space
- Laundry Room
- Property Views
Kitchen
- Range
- Microwave
- Dishwasher
Bedrooms and Bathrooms
- 4 Bedrooms
- Primary Bedroom on Main
- 3 Full Bathrooms
Utilities
- Forced Air Heating and Cooling System
- Water Rights Not Included
Additional Features
- Green Building
- Patio
- Mineral Rights Excluded
Listing and Financial Details
- Assessor Parcel Number 212331162048
Community Details
Overview
- Association fees include management, sewer, ground maintenance
- Castle Valley Ranch Subdivision
- On-Site Maintenance
Security
- Resident Manager or Management On Site
Ownership History
Purchase Details
Home Financials for this Owner
Home Financials are based on the most recent Mortgage that was taken out on this home.Similar Homes in New Castle, CO
Home Values in the Area
Average Home Value in this Area
Purchase History
| Date | Type | Sale Price | Title Company |
|---|---|---|---|
| Special Warranty Deed | $865,000 | Land Title Guarantee |
Mortgage History
| Date | Status | Loan Amount | Loan Type |
|---|---|---|---|
| Open | $375,000 | New Conventional |
Property History
| Date | Event | Price | Change | Sq Ft Price |
|---|---|---|---|---|
| 07/01/2024 07/01/24 | Sold | $865,000 | +1.8% | $347 / Sq Ft |
| 05/10/2024 05/10/24 | For Sale | $850,000 | -- | $341 / Sq Ft |
Tax History Compared to Growth
Tax History
| Year | Tax Paid | Tax Assessment Tax Assessment Total Assessment is a certain percentage of the fair market value that is determined by local assessors to be the total taxable value of land and additions on the property. | Land | Improvement |
|---|---|---|---|---|
| 2024 | $2,157 | $31,120 | $9,050 | $22,070 |
| 2023 | $2,157 | $37,670 | $37,670 | $0 |
| 2022 | $902 | $13,590 | $13,590 | $0 |
| 2021 | $949 | $12,920 | $12,920 | $0 |
| 2020 | $273 | $4,060 | $4,060 | $0 |
| 2019 | $247 | $3,810 | $3,810 | $0 |
| 2018 | $208 | $3,170 | $3,170 | $0 |
| 2017 | $180 | $3,170 | $3,170 | $0 |
| 2016 | $136 | $2,540 | $2,540 | $0 |
| 2015 | $126 | $2,540 | $2,540 | $0 |
| 2014 | $130 | $2,590 | $2,590 | $0 |
Agents Affiliated with this Home
-
Martin Rochowiak
M
Seller's Agent in 2024
Martin Rochowiak
Roaring Fork Sotheby's Meadows
(970) 989-3061
9 in this area
28 Total Sales
-
Joy White

Buyer's Agent in 2024
Joy White
Coldwell Banker Mason Morse-GWS
(970) 366-9636
26 in this area
165 Total Sales
Map
Source: Aspen Glenwood MLS
MLS Number: 183658
APN: R042977
- 510 S Wildhorse Dr
- 39 Redstone Dr
- 572 E Main St
- 41 Red Cloud Ct
- 12 Marys Way
- 316 W Main St
- 474 Palmetto Dr
- 861 Ute Cir
- 152 Blackhawk Dr
- 6136 County Road 335
- 168 Blackhawk Dr
- 198 Blackhawk Dr
- 279 Whitehorse Dr
- 742 W Main St
- 289 Blackhawk Dr
- 42 Buckskin Cir
- 117 Spur Dr
- 37 White Feather Dr
- 459 Rio Grande Ave
- 305 Thunderbird
