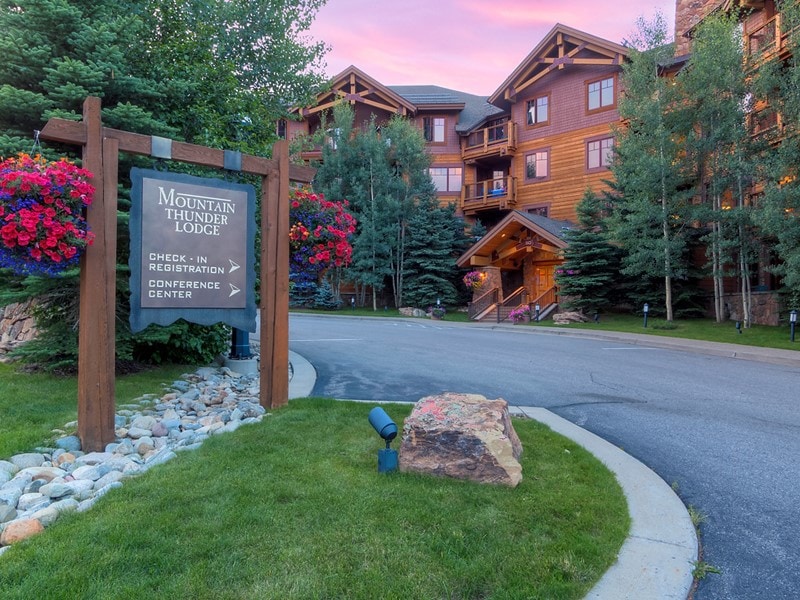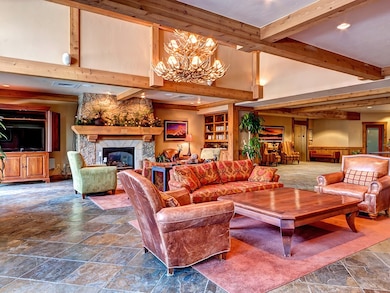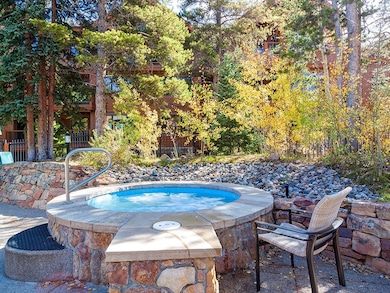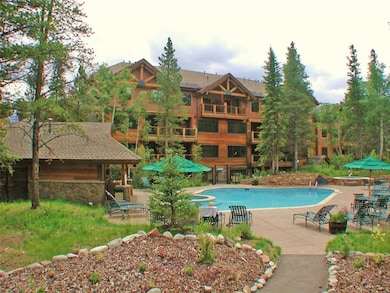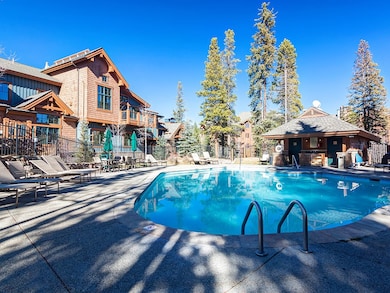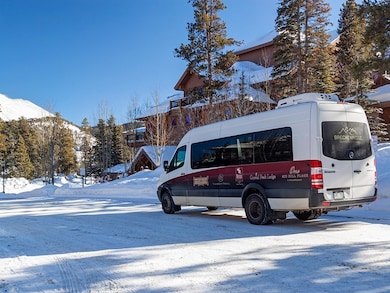50 Mountain Thunder Dr Unit 1212 Breckenridge, CO 80424
Estimated payment $5,422/month
Highlights
- Ski Accessible
- Transportation Service
- 3.04 Acre Lot
- Fitness Center
- Private Pool
- Open Floorplan
About This Home
Located in the Resort Zone in the Town of Breckenridge. Mountain Thunder Lodge offers a mountain resort experience like no other. Enjoy premium amenities at two resort properties, ski -in and -gondola-out to the world-class Breckenridge Ski Resort or stroll downtown to Main Street within minutes. This unit provides a comfortable living environment and is conveniently located to the elevator that is a quick ride to the underground parking garage. You will soak in views and south facing sunshine from the unit's private balcony and cozy up to the gas fireplace in the living room. Luxury features for the owner include private ski lockers, in unit lockable owners' closet, BMMA shuttle service, exercise facilities, pool & spa, indoor and outdoor lounge areas and more! SHOWING DATES AVILABLE IN REALTOR REMARKS.
Listing Agent
Breckenridge Associates R.E. Brokerage Email: jonna@breckenridgeassociates.com License #EA279661 Listed on: 03/06/2025

Property Details
Home Type
- Condominium
Est. Annual Taxes
- $2,916
Year Built
- Built in 2001
HOA Fees
- $997 Monthly HOA Fees
Parking
- Unassigned Parking
Home Design
- Contemporary Architecture
- Entry on the 1st floor
- Concrete Foundation
- Asphalt Roof
- Wood Siding
Interior Spaces
- 626 Sq Ft Home
- 3-Story Property
- Open Floorplan
- Furnished
- High Ceiling
- Gas Fireplace
- Storage
- Stone Flooring
Kitchen
- Eat-In Kitchen
- Electric Cooktop
- Microwave
- Dishwasher
- Kitchen Island
- Granite Countertops
- Disposal
Bedrooms and Bathrooms
- 1 Bedroom
- Jack-and-Jill Bathroom
- 1 Full Bathroom
Laundry
- Laundry in unit
- Dryer
- Washer
Schools
- Breckenridge Elementary School
- Summit Middle School
- Summit High School
Utilities
- Central Heating
- Hot Water Heating System
- High Speed Internet
- Cable TV Available
Additional Features
- Private Pool
- Southern Exposure
Listing and Financial Details
- Assessor Parcel Number 6510689
Community Details
Overview
- All Seasons Association
- Mountain Thunder Lodge Community
- Mountain Thunder Lodge Subdivision
Amenities
- Transportation Service
- Clubhouse
- Theater or Screening Room
- Reception Area
- Elevator
Recreation
- Fitness Center
- Community Pool
- Ski Accessible
Pet Policy
- Only Owners Allowed Pets
Security
- Resident Manager or Management On Site
Map
Home Values in the Area
Average Home Value in this Area
Tax History
| Year | Tax Paid | Tax Assessment Tax Assessment Total Assessment is a certain percentage of the fair market value that is determined by local assessors to be the total taxable value of land and additions on the property. | Land | Improvement |
|---|---|---|---|---|
| 2024 | $2,962 | $58,270 | -- | $58,270 |
| 2023 | $2,962 | $54,585 | $0 | $0 |
| 2022 | $2,305 | $39,990 | $0 | $0 |
| 2021 | $2,349 | $41,141 | $0 | $0 |
| 2020 | $2,260 | $39,273 | $0 | $0 |
| 2019 | $2,230 | $39,273 | $0 | $0 |
| 2018 | $1,860 | $31,824 | $0 | $0 |
| 2017 | $1,715 | $31,824 | $0 | $0 |
| 2016 | $1,675 | $30,642 | $0 | $0 |
| 2015 | $1,626 | $30,642 | $0 | $0 |
| 2014 | $1,576 | $29,345 | $0 | $0 |
| 2013 | -- | $29,345 | $0 | $0 |
Property History
| Date | Event | Price | List to Sale | Price per Sq Ft | Prior Sale |
|---|---|---|---|---|---|
| 10/27/2025 10/27/25 | Pending | -- | -- | -- | |
| 07/23/2025 07/23/25 | Price Changed | $799,000 | -7.6% | $1,276 / Sq Ft | |
| 05/23/2025 05/23/25 | Price Changed | $865,000 | -1.1% | $1,382 / Sq Ft | |
| 03/06/2025 03/06/25 | For Sale | $875,000 | +12.2% | $1,398 / Sq Ft | |
| 08/23/2023 08/23/23 | Sold | $780,000 | -2.5% | $1,246 / Sq Ft | View Prior Sale |
| 08/11/2023 08/11/23 | Pending | -- | -- | -- | |
| 08/09/2023 08/09/23 | For Sale | $800,000 | -- | $1,278 / Sq Ft |
Purchase History
| Date | Type | Sale Price | Title Company |
|---|---|---|---|
| Special Warranty Deed | $780,000 | Land Title Guarantee | |
| Interfamily Deed Transfer | -- | None Available | |
| Warranty Deed | $535,000 | None Available |
Source: Summit MLS
MLS Number: S1056534
APN: 6510689
- 260 Ski Hill Rd Unit 6
- 62 Liberty Ct Unit 9
- 27 Liberty Ct Unit 15
- 53 Liberty Ct Unit 13
- 105 S Park Ave Unit 202
- 100 S Park Ave Unit E113
- 100 S Park Ave Unit 115
- 100 S Park Ave Unit 115/116
- 100 S Park Ave Unit 308
- 100 S Park Ave Unit 319
- 110 Sawmill Rd Unit 7-D
- 110 Sawmill Rd Unit 7A
- 29 Liberty Ct Unit 16
- 204 Woods Dr Unit 5
- 206 Woods Dr Unit 6
- 166 Woods Dr Unit 2
- 186 Woods Dr Unit 4
- 164 Woods Dr Unit 1
- TBD Sawmill Rd
- 302 N Main St
