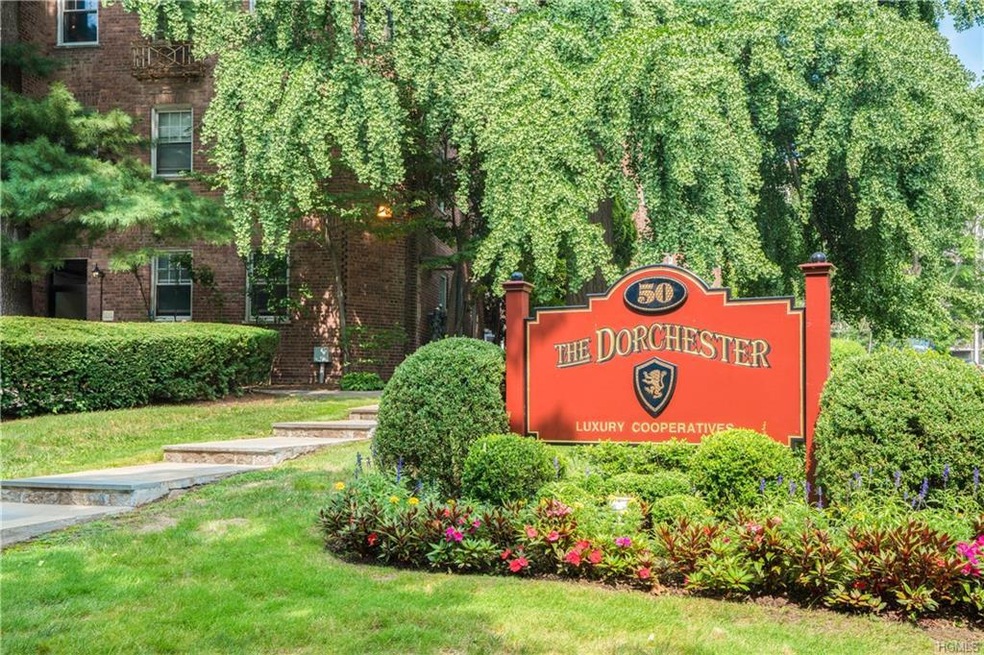
The Dorchester 50 N Broadway Unit 2H White Plains, NY 10603
Eastview NeighborhoodHighlights
- Property is near public transit
- Wood Flooring
- Park
- White Plains Middle School Rated A-
- Window Unit Cooling System
- 4-minute walk to Tibbits Park
About This Home
As of May 2025Come experience living at The Dorchester. This spacious coop offers 2 large bedrooms, each with 2 closets, master and hall baths, plus an updated kitchen. You can dine in your separate dining area or lounge around in your large living room. This place has it all. It is conveniently located near all that White Plains has to offer. The building has recently undergone lobby and hallway renovations. Come and check it out so you too can experience what The Dorchester has to offer.
Last Agent to Sell the Property
Austin Gedney
Julia B Fee Sothebys Int. Rlty Brokerage Phone: 914-834-0270 License #10401229803 Listed on: 09/05/2018
Last Buyer's Agent
carlos gomez
Coldwell Banker Realty License #30GO1068615

Property Details
Home Type
- Co-Op
Year Built
- Built in 1939 | Remodeled in 1988
HOA Fees
- $1,200 Monthly HOA Fees
Parking
- 1 Car Garage
- Assigned Parking
Home Design
- Brick Exterior Construction
Interior Spaces
- 1,237 Sq Ft Home
- Entrance Foyer
- Wood Flooring
Kitchen
- Oven
- Microwave
- Dishwasher
Bedrooms and Bathrooms
- 2 Bedrooms
- 2 Full Bathrooms
Schools
- White Plains Middle School
- White Plains Senior High School
Utilities
- Window Unit Cooling System
- Hot Water Heating System
- Heating System Uses Steam
- Heating System Uses Natural Gas
Additional Features
- ADA Compliant
- Two or More Common Walls
- Property is near public transit
Listing and Financial Details
- Exclusions: A/C Units
Community Details
Overview
- Association fees include heat, hot water, sewer
- Mid-Rise Condominium
- 6-Story Property
Amenities
- Laundry Facilities
Recreation
- Park
Pet Policy
- Cats Allowed
Similar Homes in White Plains, NY
Home Values in the Area
Average Home Value in this Area
Property History
| Date | Event | Price | Change | Sq Ft Price |
|---|---|---|---|---|
| 05/27/2025 05/27/25 | Sold | $400,000 | +1.3% | $316 / Sq Ft |
| 03/18/2025 03/18/25 | Pending | -- | -- | -- |
| 03/03/2025 03/03/25 | For Sale | $395,000 | +27.4% | $312 / Sq Ft |
| 12/13/2018 12/13/18 | Sold | $310,000 | +3.7% | $251 / Sq Ft |
| 09/05/2018 09/05/18 | Pending | -- | -- | -- |
| 09/05/2018 09/05/18 | For Sale | $299,000 | +8.7% | $242 / Sq Ft |
| 06/24/2013 06/24/13 | Sold | $275,000 | -8.0% | $221 / Sq Ft |
| 03/20/2013 03/20/13 | Pending | -- | -- | -- |
| 09/12/2012 09/12/12 | For Sale | $299,000 | -- | $240 / Sq Ft |
Tax History Compared to Growth
Agents Affiliated with this Home
-
Adam Macpherson

Seller's Agent in 2025
Adam Macpherson
RE/MAX
(914) 462-2272
2 in this area
43 Total Sales
-
Joe Muller

Buyer's Agent in 2025
Joe Muller
Julia B Fee Sothebys Int. Rlty
(914) 589-1409
1 in this area
106 Total Sales
-
A
Seller's Agent in 2018
Austin Gedney
Julia B Fee Sothebys Int. Rlty
-
c
Buyer's Agent in 2018
carlos gomez
Coldwell Banker Realty
-
J
Buyer's Agent in 2018
Joseph Alvarado
S A S Real Estate
-
Peter Gorbutt

Buyer Co-Listing Agent in 2018
Peter Gorbutt
Coldwell Banker Realty
(914) 450-0799
6 in this area
48 Total Sales
About The Dorchester
Map
Source: OneKey® MLS
MLS Number: KEY4840666
- 15 Stewart Place Unit 9E
- 10 Stewart Place Unit 10EW
- 10 Stewart Place Unit 3HW
- 10 Stewart Place Unit 4DE
- 10 Stewart Place Unit 6AW
- 21 Lake St Unit 6A
- 21 Lake St Unit 2J
- 16 Lake St Unit 7B
- 16 Lake St Unit 6A
- 10 Lake St Unit 4E
- 10 Lake St Unit 6E
- 25 Lake St Unit 7K & 7L
- 25 Lake St Unit 4H
- 25 Lake St Unit 5C
- 20 N Broadway Unit O-373
- 20 N Broadway Unit E121
- 20 N Broadway Unit L156
- 20 N Broadway Unit C313
- 20 N Broadway Unit B306
- 16 N Broadway Unit 3A
