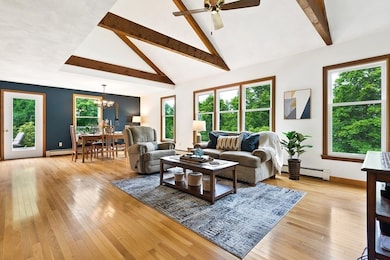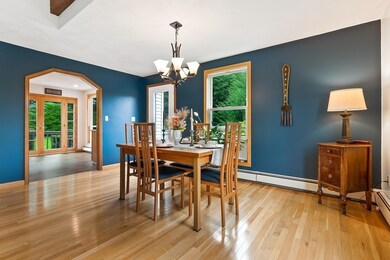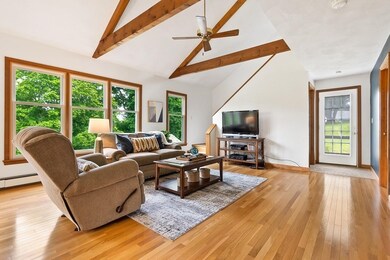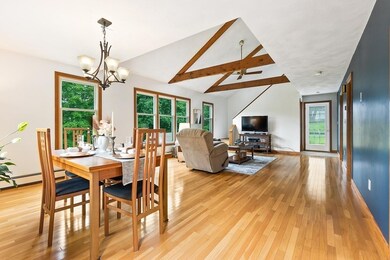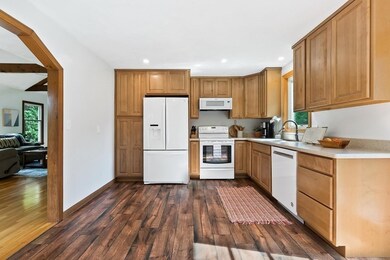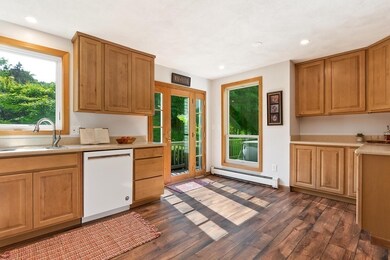
50 N Main St Middleton, MA 01949
Estimated Value: $756,000 - $819,860
Highlights
- Spa
- Solar Power System
- Contemporary Architecture
- Masconomet Regional Middle School Rated A-
- Deck
- Wooded Lot
About This Home
As of September 2021This 4 BR, 2.5 bath home located in sought after Middleton & Tri Town school district, features 3 levels of living, open LR & DR as well as a large deck with hot tub for relaxing outdoors. The main level features an open floor plan with hardwood floors throughout, vaulted ceilings with wood beams that extend to the 3rd floor. Recently updated kitchen with new cabinetry, countertops & appliances. New Anderson windows allow lots of natural light to shine across the whole main level. 1st floor is a finished walk out basement with open staircase to the main level (2nd floor). There is a large space with separated 1 BR with ½ bath as well as a utility room. The unique floor plan offers the opportunity for many uses for the 1st floor such as family room, play room or teen suite. NOTE: Floor 3 - Primary BR & 3/4 Bath and BR #2. Floor 2 - BR #3 w/full bath, Floor 1/lower level BR #4. Offers Due by Monday 8/23 @ 5PM. Private showings available. Text Agent to Reserve.
Home Details
Home Type
- Single Family
Est. Annual Taxes
- $6,151
Year Built
- Built in 1984
Lot Details
- 0.7 Acre Lot
- Fenced
- Steep Slope
- Wooded Lot
- Property is zoned R1A
Home Design
- Contemporary Architecture
- Split Level Home
- Shingle Roof
- Concrete Perimeter Foundation
Interior Spaces
- 2,566 Sq Ft Home
- Beamed Ceilings
- Vaulted Ceiling
- Insulated Windows
- French Doors
- Storm Doors
Kitchen
- Range
- Microwave
- Dishwasher
Flooring
- Wood
- Wall to Wall Carpet
- Vinyl
Bedrooms and Bathrooms
- 4 Bedrooms
- Primary bedroom located on second floor
- Walk-In Closet
Laundry
- Dryer
- Washer
Finished Basement
- Walk-Out Basement
- Partial Basement
- Interior and Exterior Basement Entry
- Laundry in Basement
Parking
- 4 Car Parking Spaces
- Driveway
- Paved Parking
- Open Parking
- Off-Street Parking
Eco-Friendly Details
- Solar Power System
- Solar Water Heater
Outdoor Features
- Spa
- Deck
- Outdoor Storage
Location
- Property is near schools
Schools
- Fuller Meadow Elementary School
- Howe Manning Middle School
- Masconomet High School
Utilities
- No Cooling
- Heating System Uses Oil
- Baseboard Heating
- 200+ Amp Service
- Oil Water Heater
- Private Sewer
- Internet Available
Listing and Financial Details
- Assessor Parcel Number M:0017 B:0000 L:0019 A,3787069
Community Details
Recreation
- Jogging Path
- Bike Trail
Additional Features
- No Home Owners Association
- Shops
Ownership History
Purchase Details
Home Financials for this Owner
Home Financials are based on the most recent Mortgage that was taken out on this home.Purchase Details
Home Financials for this Owner
Home Financials are based on the most recent Mortgage that was taken out on this home.Purchase Details
Purchase Details
Purchase Details
Purchase Details
Similar Homes in the area
Home Values in the Area
Average Home Value in this Area
Purchase History
| Date | Buyer | Sale Price | Title Company |
|---|---|---|---|
| Amiri Arian | $635,000 | None Available | |
| Civali Alan | $336,000 | -- | |
| Coleman Colin | $280,000 | -- | |
| Coleman Colin | $280,000 | -- | |
| Decoff Joel A | $225,000 | -- | |
| Decoff Joel A | $225,000 | -- | |
| Miedico Joseph | $143,000 | -- | |
| Miedico Joseph | $143,000 | -- | |
| Michael & Villa W | $149,900 | -- |
Mortgage History
| Date | Status | Borrower | Loan Amount |
|---|---|---|---|
| Open | Amiri Arian | $455,000 | |
| Closed | Amiri Arian | $455,000 | |
| Previous Owner | Michael & Villa W | $268,800 |
Property History
| Date | Event | Price | Change | Sq Ft Price |
|---|---|---|---|---|
| 09/27/2021 09/27/21 | Sold | $635,000 | +5.8% | $247 / Sq Ft |
| 08/24/2021 08/24/21 | Pending | -- | -- | -- |
| 08/12/2021 08/12/21 | For Sale | $599,995 | +78.6% | $234 / Sq Ft |
| 08/28/2012 08/28/12 | Sold | $336,000 | +1.8% | $131 / Sq Ft |
| 06/21/2012 06/21/12 | For Sale | $329,900 | -- | $129 / Sq Ft |
Tax History Compared to Growth
Tax History
| Year | Tax Paid | Tax Assessment Tax Assessment Total Assessment is a certain percentage of the fair market value that is determined by local assessors to be the total taxable value of land and additions on the property. | Land | Improvement |
|---|---|---|---|---|
| 2025 | $8,674 | $729,500 | $377,100 | $352,400 |
| 2024 | $7,462 | $632,900 | $350,700 | $282,200 |
| 2023 | $7,551 | $586,700 | $350,700 | $236,000 |
| 2022 | $6,742 | $508,800 | $283,600 | $225,200 |
| 2021 | $6,151 | $448,300 | $251,600 | $196,700 |
| 2020 | $6,174 | $453,300 | $251,600 | $201,700 |
| 2019 | $6,128 | $447,600 | $251,600 | $196,000 |
| 2018 | $5,957 | $426,700 | $226,600 | $200,100 |
| 2017 | $5,358 | $384,100 | $205,200 | $178,900 |
| 2016 | $5,766 | $415,100 | $224,400 | $190,700 |
| 2015 | $4,882 | $354,300 | $190,800 | $163,500 |
Agents Affiliated with this Home
-
Meghan Walter

Seller's Agent in 2021
Meghan Walter
Lyv Realty
(978) 810-4359
3 in this area
5 Total Sales
-
Laurel Amiri
L
Buyer's Agent in 2021
Laurel Amiri
Coldwell Banker Realty - Lynnfield
2 in this area
13 Total Sales
-
Philip Dennesen

Seller's Agent in 2012
Philip Dennesen
Keller Williams Realty Evolution
(978) 578-3767
3 in this area
52 Total Sales
-
Janice Sullivan

Buyer's Agent in 2012
Janice Sullivan
Laer Realty
(978) 664-9700
2 in this area
120 Total Sales
Map
Source: MLS Property Information Network (MLS PIN)
MLS Number: 72880312
APN: MIDD-000017-000000-000019A
- 35 Central St
- 81 Rowell Ln Unit 81
- 7 Briarwood Ln
- 5 Walnut Ln
- 18 Pinedale Rd
- 1 Overbrook Rd
- 10 Phaneuf St
- 5 Campbell Rd
- 196-200 B1 N Main St
- 10 Sawyer Ln
- 129 Boston St
- 27 Fuller Pond Rd Unit 26
- 5 Cabral Dr
- 4 Arrow St
- 5 Kassiotis Ln
- 6 Butler Dr
- 16 Couture Way
- 129 River St Unit A
- 220 Swan Pond Rd
- 14 Couture Way
- 50 N Main St
- 15 Lakeview Ave
- 47 No Name
- 54 N Main St
- 13 Lakeview Ave Unit 15
- 19 Lakeview Ave
- 1 Lakeview Ave
- 11 Lakeview Ave
- 51 N Main St Unit 51
- 51 N Main St Unit 2
- 51 N Main St Unit 1
- 51 N Main St
- 28 Park St
- 26 Park St
- 56 N Main St
- Four Highland Rd
- LOT 9 Ryebrooke Estates
- LOT 22 Ferncroft Heights
- LOT 26 Ferncroft Heights
- LOT 9 Ferncroft Heights

