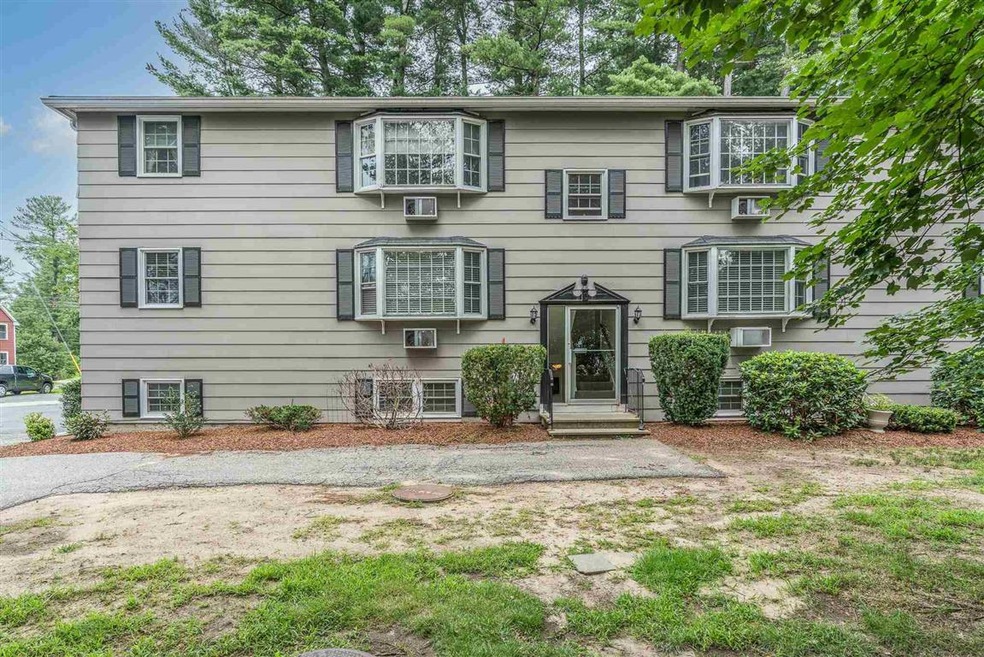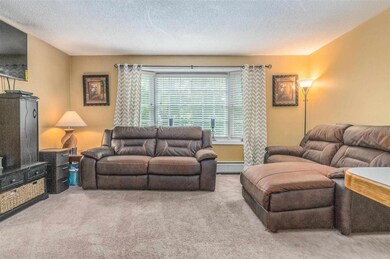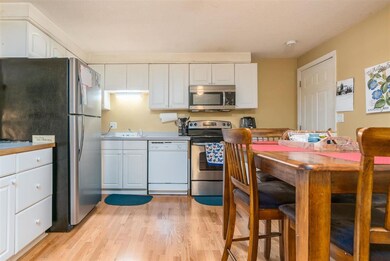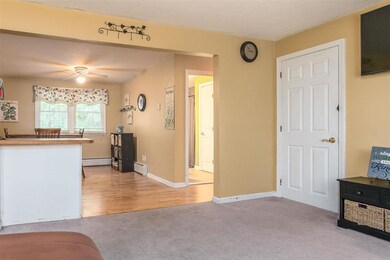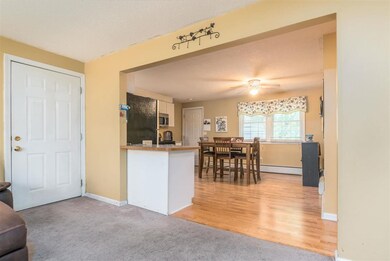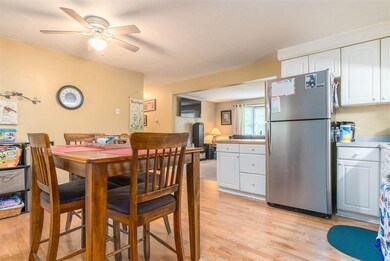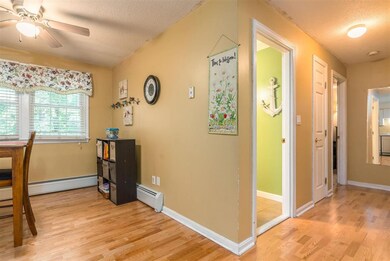
50 N Main St Unit 4 Salem, NH 03079
Salem Center NeighborhoodHighlights
- Corner Lot
- Coin Laundry
- Maintained Community
- Baseboard Heating
- Dogs and Cats Allowed
- Garden Home
About This Home
As of September 2024Move in ready 2 bedroom condominium. Small association; 2 assigned parking spaces, plus plenty of guest parking.. monthly fee even includes heat! This first floor unit (some stairs) has been beautifully maintained by owners. Lots of privacy on the common land for cooking out and play. This unit also comes with an outside storage unit. Common laundry is just steps away on the first floor. Fabulous commuter location, with easy access to shopping, restaurants and highways. Pets are welcome here!
Last Agent to Sell the Property
Charlotte Gassman
Team Gassman Real Estate LLC License #060263 Listed on: 08/05/2021
Property Details
Home Type
- Condominium
Est. Annual Taxes
- $2,303
Year Built
- Built in 1967
Lot Details
- Lot Sloped Up
HOA Fees
- $450 Monthly HOA Fees
Home Design
- Garden Home
- Concrete Foundation
- Wood Frame Construction
- Shingle Roof
- Clap Board Siding
Interior Spaces
- 791 Sq Ft Home
- 2-Story Property
Kitchen
- Electric Range
- Dishwasher
Bedrooms and Bathrooms
- 2 Bedrooms
- 1 Full Bathroom
Parking
- 2 Car Parking Spaces
- Shared Driveway
- Paved Parking
- On-Site Parking
Schools
- Barron Elementary School
- Woodbury Middle School
- Salem High School
Utilities
- Baseboard Heating
- Heating System Uses Gas
- Shared Septic
- Private Sewer
- Cable TV Available
Listing and Financial Details
- Legal Lot and Block 4 / 1980
Community Details
Overview
- Association fees include heat, hot water, landscaping, plowing, sewer, trash, water, condo fee
- 50 N Main St Condo
- Maintained Community
Amenities
- Common Area
- Coin Laundry
Pet Policy
- Dogs and Cats Allowed
Ownership History
Purchase Details
Home Financials for this Owner
Home Financials are based on the most recent Mortgage that was taken out on this home.Purchase Details
Home Financials for this Owner
Home Financials are based on the most recent Mortgage that was taken out on this home.Purchase Details
Home Financials for this Owner
Home Financials are based on the most recent Mortgage that was taken out on this home.Similar Home in Salem, NH
Home Values in the Area
Average Home Value in this Area
Purchase History
| Date | Type | Sale Price | Title Company |
|---|---|---|---|
| Warranty Deed | $277,000 | None Available | |
| Warranty Deed | $277,000 | None Available | |
| Warranty Deed | $188,333 | None Available | |
| Warranty Deed | $188,333 | None Available | |
| Warranty Deed | $135,500 | -- | |
| Warranty Deed | $135,500 | -- |
Mortgage History
| Date | Status | Loan Amount | Loan Type |
|---|---|---|---|
| Open | $129,222 | FHA | |
| Closed | $129,222 | FHA | |
| Previous Owner | $132,500 | No Value Available |
Property History
| Date | Event | Price | Change | Sq Ft Price |
|---|---|---|---|---|
| 07/09/2025 07/09/25 | For Sale | $275,000 | -0.7% | $348 / Sq Ft |
| 09/19/2024 09/19/24 | Sold | $277,000 | +6.5% | $350 / Sq Ft |
| 08/21/2024 08/21/24 | Pending | -- | -- | -- |
| 08/14/2024 08/14/24 | For Sale | $260,000 | +37.6% | $329 / Sq Ft |
| 10/01/2021 10/01/21 | Sold | $189,000 | 0.0% | $239 / Sq Ft |
| 08/17/2021 08/17/21 | Pending | -- | -- | -- |
| 08/05/2021 08/05/21 | For Sale | $189,000 | -- | $239 / Sq Ft |
Tax History Compared to Growth
Tax History
| Year | Tax Paid | Tax Assessment Tax Assessment Total Assessment is a certain percentage of the fair market value that is determined by local assessors to be the total taxable value of land and additions on the property. | Land | Improvement |
|---|---|---|---|---|
| 2024 | $3,043 | $172,900 | $0 | $172,900 |
| 2023 | $2,932 | $172,900 | $0 | $172,900 |
| 2022 | $2,775 | $172,900 | $0 | $172,900 |
| 2021 | $2,763 | $172,900 | $0 | $172,900 |
| 2020 | $2,303 | $104,600 | $0 | $104,600 |
| 2019 | $2,299 | $104,600 | $0 | $104,600 |
| 2018 | $2,200 | $104,600 | $0 | $104,600 |
| 2017 | $2,137 | $104,600 | $0 | $104,600 |
| 2016 | $2,137 | $104,600 | $0 | $104,600 |
| 2015 | $1,919 | $89,700 | $0 | $89,700 |
| 2014 | $1,865 | $89,700 | $0 | $89,700 |
| 2013 | $1,835 | $89,700 | $0 | $89,700 |
Agents Affiliated with this Home
-
Diane Lareau

Seller's Agent in 2025
Diane Lareau
RE/MAX
(978) 902-7670
24 Total Sales
-
Kelly Duffy

Seller's Agent in 2024
Kelly Duffy
Realty ONE Group NEST
(603) 401-4407
1 in this area
21 Total Sales
-
Linda Jordan
L
Buyer's Agent in 2024
Linda Jordan
BHHS Verani Windham
(603) 560-4949
5 in this area
80 Total Sales
-
C
Seller's Agent in 2021
Charlotte Gassman
Team Gassman Real Estate LLC
-
Angela Dowd

Buyer's Agent in 2021
Angela Dowd
Keller Williams Gateway Realty/Salem
(603) 475-9550
2 in this area
110 Total Sales
Map
Source: PrimeMLS
MLS Number: 4876105
APN: SLEM-000067-001980-000004
- 66 Townsend Ave
- 46 School St
- 55A Millville Cir
- 3 Lyndale Ave
- 40 Stanwood Rd Unit 9
- 8 Stoneybrook Ln
- 20 Grove Ave
- 3 Roux Ave
- 9 Bonanno Rd
- 13 Becky Dr
- 8 Aulson Rd
- 29 Elmwood Ave
- 3 Putnam Farm Rd
- 37 Village Woods Rd
- 14 Shannon Rd
- 7 Primrose Ln
- 10 Sally Sweets Way Unit UPH307
- 9 Blake Rd
- 5 Sally Sweets Way Unit 147
- 5 Sally Sweets Way Unit 212
