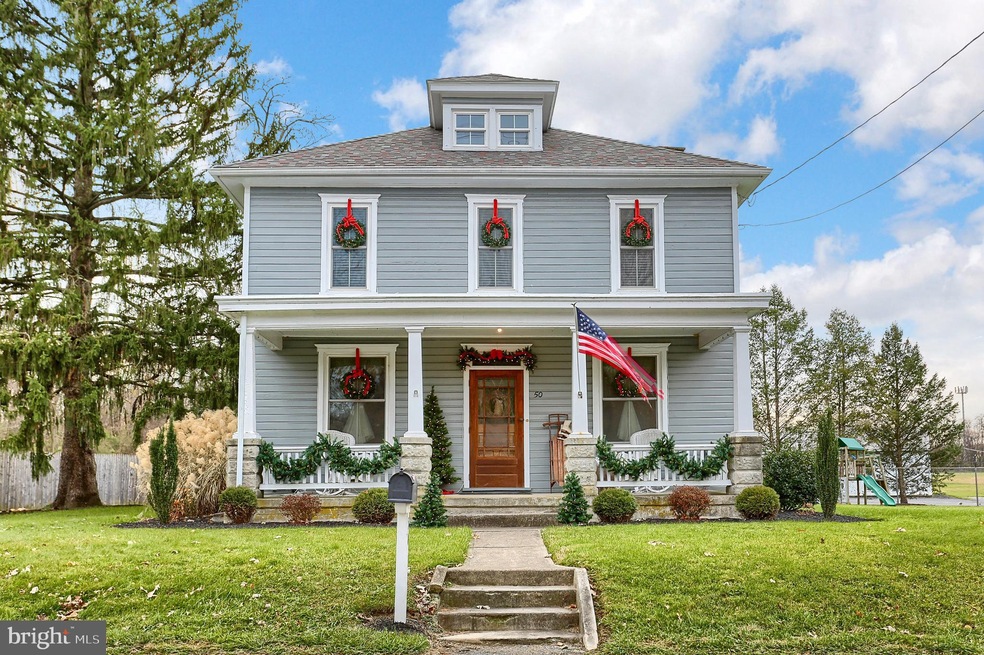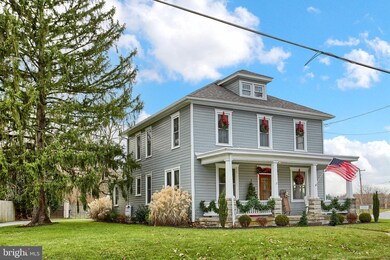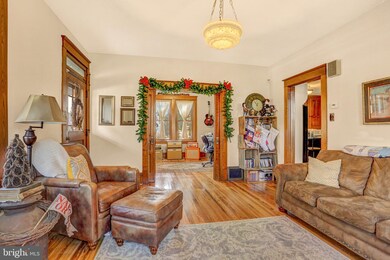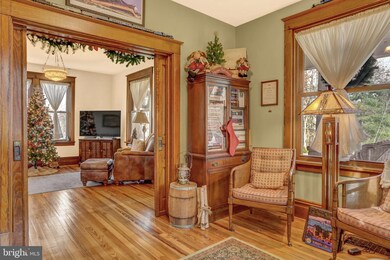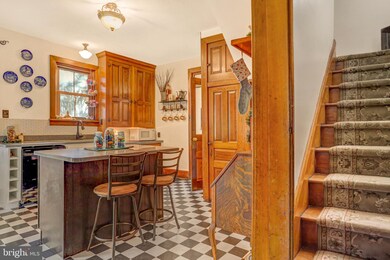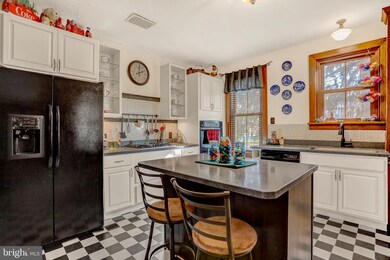
50 N Middlesex Rd Carlisle, PA 17013
Highlights
- Traditional Architecture
- Wood Flooring
- No HOA
- Eagle View Middle School Rated A
- Attic
- 4-minute walk to Letort Falls Park
About This Home
As of January 2018Pridefully maintained home featuring the perfect mix of original charm and updates. Beautiful hardwood floors, moldings and pocket doors. Updated kitchen and 2 full baths. Remodeled bonus room featuring 1st level laundry. Cumberland Valley Schools.
Last Buyer's Agent
CLARENCE CHRISS
Coldwell Banker Realty
Home Details
Home Type
- Single Family
Est. Annual Taxes
- $2,224
Year Built
- Built in 1900
Home Design
- Traditional Architecture
- Asphalt Roof
- Metal Roof
- Wood Siding
Interior Spaces
- Property has 2 Levels
- Built-In Features
- Window Treatments
- Family Room Off Kitchen
- Formal Dining Room
- Flood Lights
- Attic
Kitchen
- Eat-In Kitchen
- Built-In Oven
- Stove
- Dishwasher
- Kitchen Island
- Upgraded Countertops
Flooring
- Wood
- Carpet
- Laminate
Bedrooms and Bathrooms
- 3 Bedrooms
Laundry
- Laundry on main level
- Electric Dryer
- Washer
Unfinished Basement
- Basement Fills Entire Space Under The House
- Connecting Stairway
- Interior Basement Entry
- Water Proofing System
- Sump Pump
- Basement Windows
Parking
- Private Parking
- Driveway
- Off-Street Parking
Outdoor Features
- Outdoor Storage
- Play Equipment
Schools
- Middlesex Elementary School
- Eagle View Middle School
- Cumberland Valley High School
Utilities
- Forced Air Heating and Cooling System
- Heating System Uses Oil
- Knob And Tube Electrical Wiring
- 100 Amp Service
- Water Heater
Additional Features
- 0.41 Acre Lot
- Flood Risk
Community Details
- No Home Owners Association
Listing and Financial Details
- Tax Lot 2
- Assessor Parcel Number 21-17-2696-012
Ownership History
Purchase Details
Home Financials for this Owner
Home Financials are based on the most recent Mortgage that was taken out on this home.Purchase Details
Home Financials for this Owner
Home Financials are based on the most recent Mortgage that was taken out on this home.Purchase Details
Home Financials for this Owner
Home Financials are based on the most recent Mortgage that was taken out on this home.Purchase Details
Home Financials for this Owner
Home Financials are based on the most recent Mortgage that was taken out on this home.Similar Homes in Carlisle, PA
Home Values in the Area
Average Home Value in this Area
Purchase History
| Date | Type | Sale Price | Title Company |
|---|---|---|---|
| Warranty Deed | $179,900 | None Available | |
| Warranty Deed | $160,000 | -- | |
| Warranty Deed | $85,000 | -- | |
| Warranty Deed | $150,000 | -- |
Mortgage History
| Date | Status | Loan Amount | Loan Type |
|---|---|---|---|
| Open | $173,965 | VA | |
| Closed | $183,767 | VA | |
| Previous Owner | $160,000 | Stand Alone Refi Refinance Of Original Loan | |
| Previous Owner | $15,000 | Future Advance Clause Open End Mortgage | |
| Previous Owner | $160,000 | New Conventional | |
| Previous Owner | $85,000 | New Conventional | |
| Previous Owner | $250,000 | Future Advance Clause Open End Mortgage | |
| Previous Owner | $1,024,000 | Unknown | |
| Previous Owner | $1,276,000 | Unknown | |
| Previous Owner | $135,000 | New Conventional |
Property History
| Date | Event | Price | Change | Sq Ft Price |
|---|---|---|---|---|
| 01/12/2018 01/12/18 | Sold | $179,900 | 0.0% | $79 / Sq Ft |
| 12/02/2017 12/02/17 | Pending | -- | -- | -- |
| 11/30/2017 11/30/17 | For Sale | $179,900 | +12.4% | $79 / Sq Ft |
| 01/28/2013 01/28/13 | Sold | $160,000 | +0.1% | $95 / Sq Ft |
| 01/14/2013 01/14/13 | Pending | -- | -- | -- |
| 10/15/2012 10/15/12 | For Sale | $159,900 | -- | $95 / Sq Ft |
Tax History Compared to Growth
Tax History
| Year | Tax Paid | Tax Assessment Tax Assessment Total Assessment is a certain percentage of the fair market value that is determined by local assessors to be the total taxable value of land and additions on the property. | Land | Improvement |
|---|---|---|---|---|
| 2025 | $2,898 | $165,900 | $48,900 | $117,000 |
| 2024 | $2,768 | $165,900 | $48,900 | $117,000 |
| 2023 | $2,627 | $165,900 | $48,900 | $117,000 |
| 2022 | $2,484 | $165,900 | $48,900 | $117,000 |
| 2021 | $2,433 | $165,900 | $48,900 | $117,000 |
| 2020 | $2,390 | $165,900 | $48,900 | $117,000 |
| 2019 | $2,353 | $165,900 | $48,900 | $117,000 |
| 2018 | $2,277 | $165,900 | $48,900 | $117,000 |
| 2017 | $2,186 | $165,900 | $48,900 | $117,000 |
| 2016 | -- | $165,900 | $48,900 | $117,000 |
| 2015 | -- | $165,900 | $48,900 | $117,000 |
| 2014 | -- | $165,900 | $48,900 | $117,000 |
Agents Affiliated with this Home
-
BROOKE R. MILLER

Seller's Agent in 2018
BROOKE R. MILLER
Coldwell Banker Realty
(412) 742-2009
77 Total Sales
-
C
Buyer's Agent in 2018
CLARENCE CHRISS
Coldwell Banker Realty
-
D
Seller's Agent in 2013
DAVID KETNER
Keller Williams of Central PA
Map
Source: Bright MLS
MLS Number: 1000095124
APN: 21-17-2696-012
- 106 Locust Way
- 35 Long Bend Dr
- 89 Long Bend Dr
- 91 Long Bend Dr
- 93 Long Bend Dr
- 119 Long Bend Dr
- 0 Copper Beech Plan at Cumberland Preserve Estates Unit PACB2035570
- 0 Molly Plan at Cumberland Preserve Estates Unit PACB2035574
- 0 Beacon Pointe Plan at Cumberland Preserve Estates Unit PACB2035568
- 0 Blue Ridge Plan at Cumberland Preserve Estates Unit PACB2035566
- 0 Georgia Mae Plan at Cumberland Preserve Estates Unit PACB2035580
- 11 Aquila Cir
- 6 Shover Dr
- 23 Aquila Cir
- 5 Aquila Cir
- 21 Bayberry Rd
- 269 Country Club Rd
- 24 Country Side Dr
- 32 E Mulberry Hill Rd
- 6 Suebecca Dr
