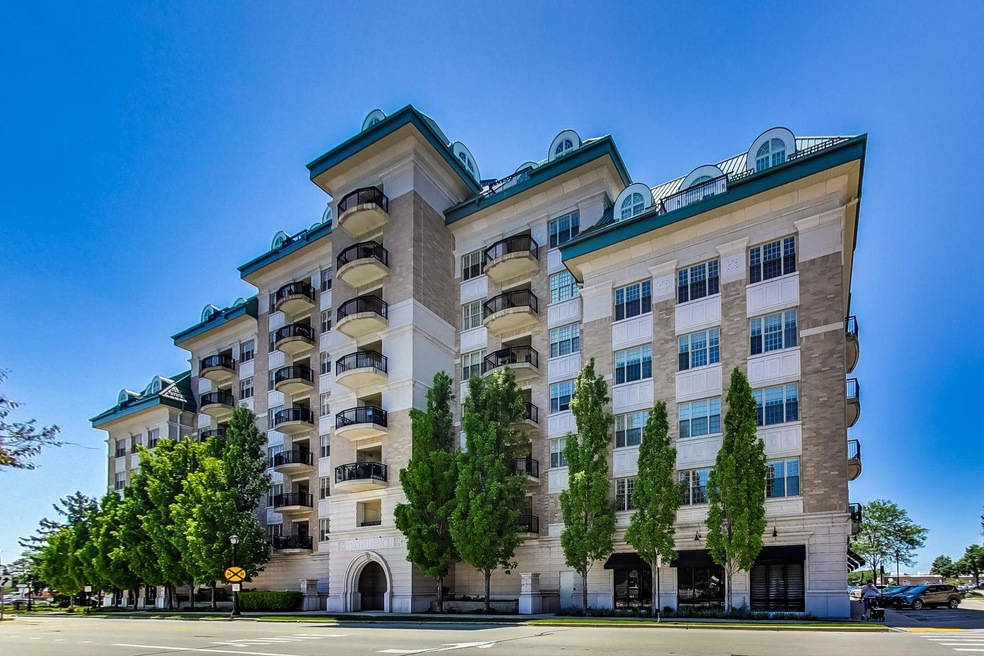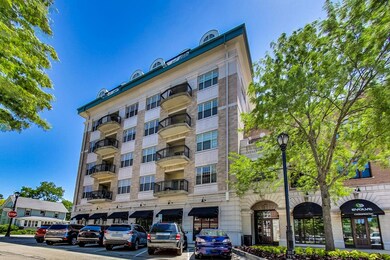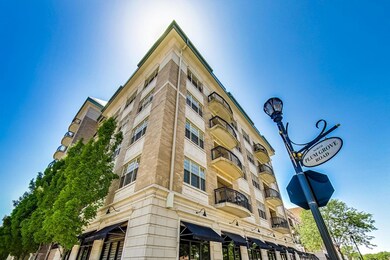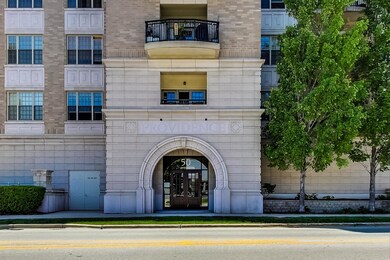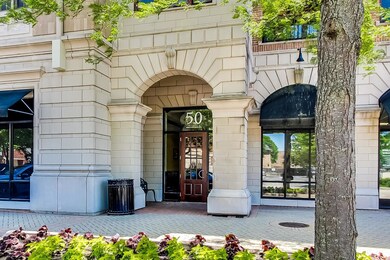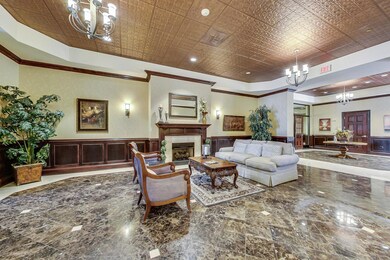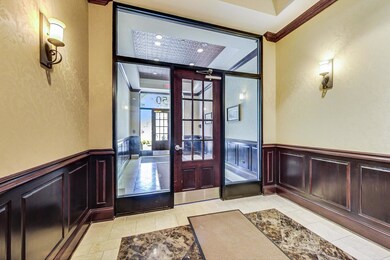
The Providence 50 N Plum Grove Rd Unit 409E Palatine, IL 60067
Downtown Palatine NeighborhoodEstimated Value: $433,000 - $483,967
Highlights
- Lock-and-Leave Community
- Wood Flooring
- Whirlpool Bathtub
- Palatine High School Rated A
- Main Floor Bedroom
- 5-minute walk to Towne Square
About This Home
As of July 2022LUXURY & LOCATION Fabulous 4th floor luxury condo in The Providence; nestled in the heart of downtown Palatine's amenities, restaurants, shopping, parks, train...everything! This spacious corner unit lives like a home with high ceilings, large windows with custom blinds, and filled with natural light. Open floor plan with custom kitchen offering 42" white cabinets, granite counters, stainless steel Subzero, Wolf and Bosch appliances. Oversized island has space for seating and overlooks the family room and dining area, fully offering surround sound speakers, and built in desk and bar area. Located on the club level, you're only steps from the party room and common area balcony, perfect for entertaining. Closet space and storage is unique to this unit as it offers a large walk-in closet in primary suite, additional oversized closets in unit and the largest assigned storage unit in the building (conveniently located in heated garage by both parking spaces #s 5 & 13). In-unit laundry, private balcony with room for a grill, seating or gardening planters... this is truly not one to miss!
Last Agent to Sell the Property
@properties Christie's International Real Estate License #475173937 Listed on: 06/21/2022

Property Details
Home Type
- Condominium
Est. Annual Taxes
- $9,367
Year Built
- Built in 2006
Lot Details
- 1.37
HOA Fees
- $614 Monthly HOA Fees
Parking
- 2 Car Attached Garage
- Heated Garage
- Garage Transmitter
- Garage Door Opener
- Driveway
- Parking Included in Price
Home Design
- Brick Exterior Construction
- Concrete Perimeter Foundation
Interior Spaces
- 1,732 Sq Ft Home
- Ceiling Fan
- Attached Fireplace Door
- Gas Log Fireplace
- Entrance Foyer
- Living Room with Fireplace
- Combination Dining and Living Room
- Storage Room
- Wood Flooring
- Intercom
Kitchen
- Range with Range Hood
- Microwave
- Dishwasher
- Stainless Steel Appliances
Bedrooms and Bathrooms
- 2 Bedrooms
- 2 Potential Bedrooms
- Main Floor Bedroom
- Walk-In Closet
- Bathroom on Main Level
- 2 Full Bathrooms
- Dual Sinks
- Whirlpool Bathtub
- Separate Shower
Laundry
- Laundry Room
- Dryer
- Washer
Outdoor Features
Schools
- Gray M Sanborn Elementary School
- Walter R Sundling Junior High Sc
- Palatine High School
Utilities
- Central Air
- Heating Available
- Lake Michigan Water
- Cable TV Available
Community Details
Overview
- Association fees include heat, water, gas, parking, insurance, tv/cable, exterior maintenance, scavenger
- 112 Units
- Manager Association, Phone Number (847) 490-3833
- The Providence Subdivision
- Property managed by Associa Chicagoland
- Lock-and-Leave Community
- 7-Story Property
Amenities
- Sundeck
- Common Area
- Party Room
- Elevator
Pet Policy
- Pets up to 40 lbs
- Dogs and Cats Allowed
Security
- Resident Manager or Management On Site
- Carbon Monoxide Detectors
Ownership History
Purchase Details
Home Financials for this Owner
Home Financials are based on the most recent Mortgage that was taken out on this home.Purchase Details
Home Financials for this Owner
Home Financials are based on the most recent Mortgage that was taken out on this home.Purchase Details
Home Financials for this Owner
Home Financials are based on the most recent Mortgage that was taken out on this home.Similar Homes in Palatine, IL
Home Values in the Area
Average Home Value in this Area
Purchase History
| Date | Buyer | Sale Price | Title Company |
|---|---|---|---|
| Bach Michael D | $450,000 | Terpinas Law Group Llc | |
| Sellis Angelo | $385,000 | Chicago Title | |
| Hausenbauer Christine | $439,000 | Cti |
Mortgage History
| Date | Status | Borrower | Loan Amount |
|---|---|---|---|
| Open | Bach Michael D | $500,000 | |
| Previous Owner | Hausenbauer Christine | $174,500 | |
| Previous Owner | Hausenbauer Christine | $175,000 |
Property History
| Date | Event | Price | Change | Sq Ft Price |
|---|---|---|---|---|
| 07/15/2022 07/15/22 | Sold | $450,000 | 0.0% | $260 / Sq Ft |
| 06/28/2022 06/28/22 | Pending | -- | -- | -- |
| 06/21/2022 06/21/22 | For Sale | $450,000 | +16.9% | $260 / Sq Ft |
| 05/15/2019 05/15/19 | Sold | $385,000 | -3.8% | $222 / Sq Ft |
| 05/03/2019 05/03/19 | Pending | -- | -- | -- |
| 04/10/2019 04/10/19 | For Sale | $400,000 | -- | $231 / Sq Ft |
Tax History Compared to Growth
Tax History
| Year | Tax Paid | Tax Assessment Tax Assessment Total Assessment is a certain percentage of the fair market value that is determined by local assessors to be the total taxable value of land and additions on the property. | Land | Improvement |
|---|---|---|---|---|
| 2024 | $9,837 | $34,348 | $401 | $33,947 |
| 2023 | $9,837 | $34,348 | $401 | $33,947 |
| 2022 | $9,837 | $34,348 | $401 | $33,947 |
| 2021 | $9,509 | $29,280 | $234 | $29,046 |
| 2020 | $9,367 | $29,280 | $234 | $29,046 |
| 2019 | $9,345 | $32,585 | $234 | $32,351 |
| 2018 | $7,366 | $23,704 | $217 | $23,487 |
| 2017 | $5,375 | $23,704 | $217 | $23,487 |
| 2016 | $6,013 | $23,704 | $217 | $23,487 |
| 2015 | $5,945 | $21,973 | $185 | $21,788 |
| 2014 | $5,890 | $21,973 | $185 | $21,788 |
| 2013 | $5,721 | $21,973 | $185 | $21,788 |
Agents Affiliated with this Home
-
Katherine Karvelas

Seller's Agent in 2022
Katherine Karvelas
@ Properties
(630) 935-8150
1 in this area
91 Total Sales
-
Greg Olson

Buyer's Agent in 2022
Greg Olson
Keller Williams Thrive
(847) 977-7024
21 in this area
84 Total Sales
-
Sue Gould

Seller's Agent in 2019
Sue Gould
Berkshire Hathaway HomeServices Starck Real Estate
(847) 309-5404
21 in this area
72 Total Sales
-
Ephie Skoubis

Buyer's Agent in 2019
Ephie Skoubis
@ Properties
(847) 630-2375
2 in this area
20 Total Sales
About The Providence
Map
Source: Midwest Real Estate Data (MRED)
MLS Number: 11414010
APN: 02-15-424-012-1072
- 50 N Plum Grove Rd Unit 202E
- 50 N Plum Grove Rd Unit 704E
- 50 N Plum Grove Rd Unit 510E
- 8 E Slade St
- 2 E Slade St
- 4 E Slade St
- 87 W Station St
- 111 E Palatine Rd
- 315 Johnson St
- 237 N Brockway St
- 241 N Brockway St
- 126 E Colfax St
- 159 S Brockway St
- 235 E Palatine Rd Unit 2B
- 235 N Smith St Unit 509
- 235 N Smith St Unit 310
- 250 N Oak St
- 152 E Daniels Rd
- 349 N Plum Grove Rd
- 319 W Wood St Unit 18
- 50 N Plum Grove Rd Unit 501E
- 50 N Plum Grove Rd Unit 302W
- 50 N Plum Grove Rd Unit 301E
- 50 N Plum Grove Rd Unit 507E
- 50 N Plum Grove Rd Unit 317W
- 50 N Plum Grove Rd Unit 508E
- 50 N Plum Grove Rd Unit 407E
- 50 N Plum Grove Rd Unit 206W
- 50 N Plum Grove Rd Unit 308E
- 50 N Plum Grove Rd Unit 305W
- 50 N Plum Grove Rd Unit 411W
- 50 N Plum Grove Rd Unit 410E
- 50 N Plum Grove Rd Unit 401E
- 50 N Plum Grove Rd Unit 318W
- 50 N Plum Grove Rd Unit 310E
- 50 N Plum Grove Rd Unit 304W
- 50 N Plum Grove Rd Unit 301W
- 50 N Plum Grove Rd Unit 802E
- 50 N Plum Grove Rd Unit 801E
- 50 N Plum Grove Rd Unit 702E
