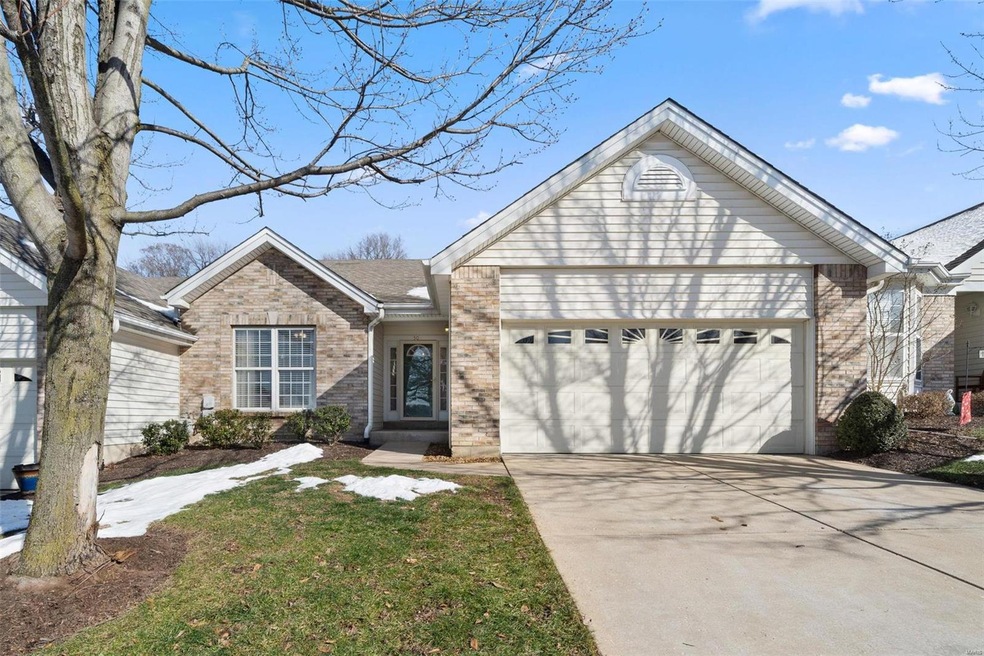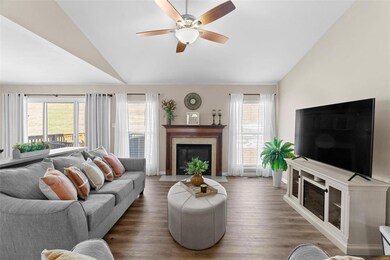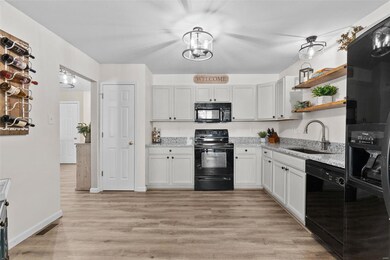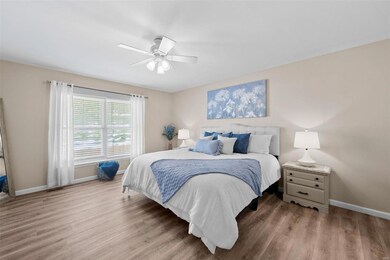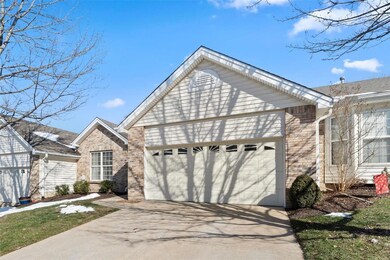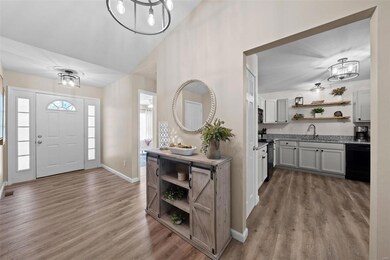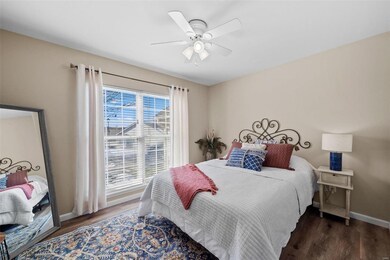
50 N Trumbull Cir Unit 43B Saint Charles, MO 63301
Old Town Saint Charles NeighborhoodEstimated Value: $315,000
Highlights
- Ranch Style House
- Brick or Stone Veneer
- Laundry Room
- 2 Car Attached Garage
- Living Room
- Luxury Vinyl Plank Tile Flooring
About This Home
As of March 2025Welcome to 50 N Trumbull Circle, w/ plenty of updates already complete, you can’t help but feel right at home! Upon entering, your eyes will be drawn to the newer LVP flooring, vaulted ceiling, open concept & the gas FP in the living room. Off the entry foyer sits the guest bedroom, a fully updated hall bathroom, & the entrance to the 2 car garage. Kitchen has been remodeled w/ modernized painted cabinets, including beautiful open shelving, black appliances, granite countertops, under mount sink & newer light fixtures. Off the kitchen is the dining space that leads to the back deck. Main floor laundry room offers additional storage. Spacious primary bedroom en-suite is equipped w/ a bathroom w/ double sink, step in shower & huge walk-in closet. Unfinished lookout basement has rough-in for future bathroom & plenty of storage space. It’s time to move in & enjoy this low maintenance home while, the HOA takes care of the exterior maintenance, including snow removal, lawn, & landscaping.
Last Agent to Sell the Property
Berkshire Hathaway HomeServices Select Properties License #2018000851 Listed on: 01/24/2025

Property Details
Home Type
- Condominium
Est. Annual Taxes
- $3,243
Year Built
- Built in 2000
Lot Details
- 2,892
HOA Fees
- $300 Monthly HOA Fees
Parking
- 2 Car Attached Garage
Home Design
- Ranch Style House
- Traditional Architecture
- Villa
- Brick or Stone Veneer
- Vinyl Siding
Interior Spaces
- 1,592 Sq Ft Home
- Gas Fireplace
- Living Room
- Dining Room
- Luxury Vinyl Plank Tile Flooring
- Laundry Room
- Unfinished Basement
Bedrooms and Bathrooms
- 2 Bedrooms
- 2 Full Bathrooms
Schools
- Coverdell Elem. Elementary School
- Jefferson / Hardin Middle School
- St. Charles High School
Utilities
- Forced Air Heating System
Community Details
- 88 Units
Listing and Financial Details
- Assessor Parcel Number 6-0001-8665-00-043B.0000000
Similar Home in Saint Charles, MO
Home Values in the Area
Average Home Value in this Area
Property History
| Date | Event | Price | Change | Sq Ft Price |
|---|---|---|---|---|
| 03/13/2025 03/13/25 | Sold | -- | -- | -- |
| 01/30/2025 01/30/25 | Pending | -- | -- | -- |
| 01/24/2025 01/24/25 | For Sale | $315,000 | -- | $198 / Sq Ft |
| 01/22/2025 01/22/25 | Off Market | -- | -- | -- |
Tax History Compared to Growth
Agents Affiliated with this Home
-
Lisa Foust

Seller's Agent in 2025
Lisa Foust
Berkshire Hathway Home Services
(636) 448-5554
29 in this area
117 Total Sales
-
Jean Wootten
J
Buyer's Agent in 2025
Jean Wootten
Coldwell Banker Realty - Gundaker
(314) 409-7681
2 in this area
40 Total Sales
Map
Source: MARIS MLS
MLS Number: MIS25003467
- 22 McKinley Pointe Ct Unit 14C
- 3534 Elm Point Rd
- 3352 Glendale Ave
- 7 Shady Elm Ct
- 31 Shady Elm Ct
- 36 Shady Elm Ct
- 28 Shady Elm Ct
- 1027 Bellevaux Place
- 2 Pin Oak at Elm Crossing
- 2 Nottingham at Elm Crossing
- 2 Sequoia at Elm Crossing
- 2 Hermitage II at Elm Crossing
- 2 Hickory at Elm Crossing
- 2 Ashford at Elm Crossing
- 2 Royal II at Elm Crossing
- 2 Sterling at Elm Crossing
- 2 Berwick at Elm Crossing
- 2 Maple at Elm Crossing
- 2 Aspen II at Elm Crossing
- 48 Marie Dr
- 50 N Trumbull Cir
- 52 N Trumbull Cir
- 48 N Trumbull Cir
- 48 N Trumbull Cir Unit 43C
- 54 N Trumbull Cir
- 46 N Trumbull Cir
- 56 N Trumbull Cir
- 56 N Trumbull Cir Unit 44
- 44 N Trumbull Cir
- 49 N Trumbull Cir
- 47 N Trumbull Cir
- 51 N Trumbull Cir
- 45 N Trumbull Cir
- 42 N Trumbull Cir
- 42 N Trumbull Cir Unit 37C
- 58 N Trumbull Cir
- 53 N Trumbull Cir
- 43 N Trumbull Cir
- 40 N Trumbull Cir
- 40 N Trumbull Cir Unit 37D
