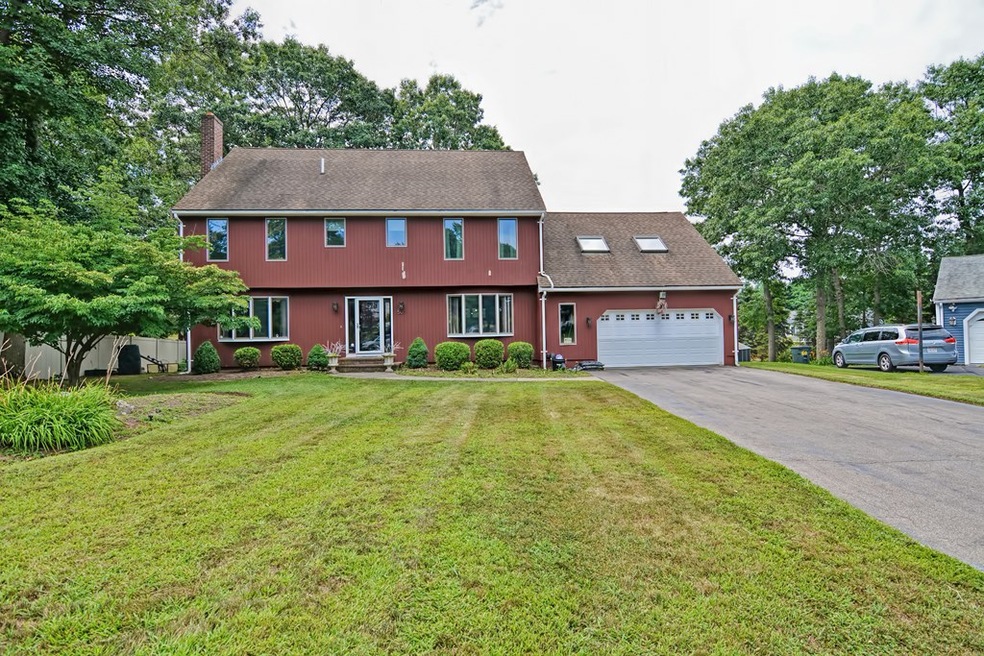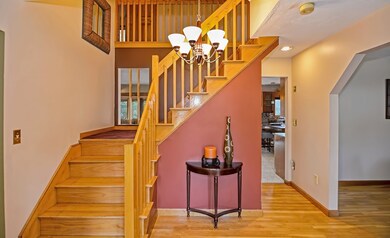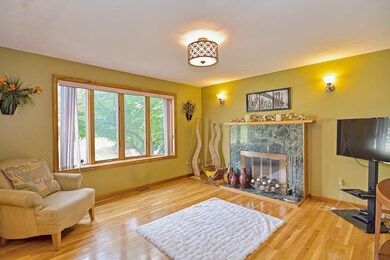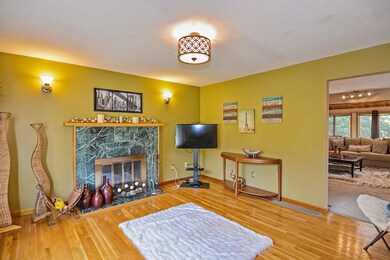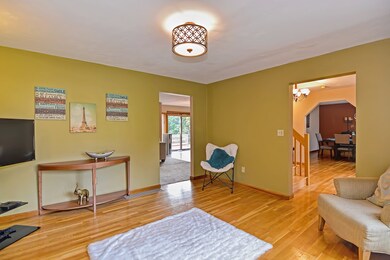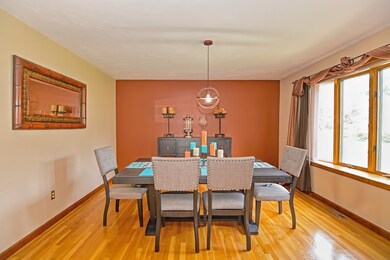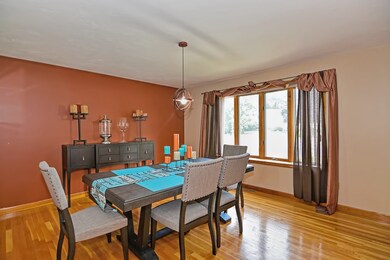
50 Nadine Ln Stoughton, MA 02072
Estimated Value: $755,000 - $901,000
Highlights
- Landscaped Professionally
- Wood Flooring
- Security Service
- Deck
- Attic
- Forced Air Heating and Cooling System
About This Home
As of November 2020Spectacular oversized custom built Contemporary Colonial at desirable Sumner Ridge development with over 3,800sf of finished living space, and situated on a beautiful lush lot. This wonderful home is located at the end of a cul-de-sac, and is a perfect fit for the growing family. 1st floor offers a fireplaced living room, formal dining room, and a jaw dropping familyroom with many large windows, skylights, and unique wood ceiling. Open concept kitchen offers access to the exterior deck, and has granite countertop, stainless steel appliances, designer backsplash, and a breakfast bar. 2nd floor offers 3-4 spacious bedrooms, and 3rd floor attic can be used as an additional bedroom, office, etc. Semi-finished basement offers potential for additional living space, with much storage area. Expansive deck overlooking a professionally landscaped yard with 5-zone irrigation makes great space for outdoor gatherings. Many major updates including roof, furnace, AC condensers, hot water tank, etc.
Last Buyer's Agent
Chinatti Realty Group
Chinatti Realty Group, Inc.
Home Details
Home Type
- Single Family
Est. Annual Taxes
- $9,651
Year Built
- Built in 1987
Lot Details
- Landscaped Professionally
- Sprinkler System
- Property is zoned RC
Parking
- 2 Car Garage
Interior Spaces
- Central Vacuum
- Attic
- Basement
Kitchen
- Range with Range Hood
- Dishwasher
- Compactor
Flooring
- Wood
- Wall to Wall Carpet
- Tile
Laundry
- Dryer
- Washer
Outdoor Features
- Deck
- Storage Shed
- Rain Gutters
Utilities
- Forced Air Heating and Cooling System
- Two Cooling Systems Mounted To A Wall/Window
- Heat Pump System
- Heating System Uses Oil
- Water Holding Tank
- Cable TV Available
Community Details
- Security Service
Ownership History
Purchase Details
Home Financials for this Owner
Home Financials are based on the most recent Mortgage that was taken out on this home.Purchase Details
Home Financials for this Owner
Home Financials are based on the most recent Mortgage that was taken out on this home.Similar Homes in the area
Home Values in the Area
Average Home Value in this Area
Purchase History
| Date | Buyer | Sale Price | Title Company |
|---|---|---|---|
| Keith Melvin | $296,000 | -- | |
| Davis Paul E | $303,900 | -- | |
| Davis Paul E | $303,900 | -- |
Mortgage History
| Date | Status | Borrower | Loan Amount |
|---|---|---|---|
| Open | Day Michaellie | $627,426 | |
| Closed | Day Michaellie | $627,426 | |
| Closed | Keith Melvin | $440,000 | |
| Closed | Keith Melvin | $434,000 | |
| Closed | Keith Melvin | $35,000 | |
| Closed | Keith Kimberly | $100,000 | |
| Closed | Davis Paul E | $310,000 | |
| Closed | Davis Paul E | $227,150 | |
| Previous Owner | Davis Paul E | $243,000 |
Property History
| Date | Event | Price | Change | Sq Ft Price |
|---|---|---|---|---|
| 11/18/2020 11/18/20 | Sold | $639,000 | -1.7% | $165 / Sq Ft |
| 10/06/2020 10/06/20 | Pending | -- | -- | -- |
| 10/02/2020 10/02/20 | Price Changed | $649,900 | -1.5% | $168 / Sq Ft |
| 09/23/2020 09/23/20 | For Sale | $659,900 | 0.0% | $171 / Sq Ft |
| 09/15/2020 09/15/20 | Pending | -- | -- | -- |
| 08/11/2020 08/11/20 | For Sale | $659,900 | -- | $171 / Sq Ft |
Tax History Compared to Growth
Tax History
| Year | Tax Paid | Tax Assessment Tax Assessment Total Assessment is a certain percentage of the fair market value that is determined by local assessors to be the total taxable value of land and additions on the property. | Land | Improvement |
|---|---|---|---|---|
| 2025 | $9,651 | $779,600 | $239,500 | $540,100 |
| 2024 | $9,536 | $749,100 | $228,600 | $520,500 |
| 2023 | $9,196 | $678,700 | $196,000 | $482,700 |
| 2022 | $8,634 | $599,200 | $170,600 | $428,600 |
| 2021 | $8,276 | $548,100 | $163,300 | $384,800 |
| 2020 | $8,029 | $539,200 | $163,300 | $375,900 |
| 2019 | $7,791 | $507,900 | $163,300 | $344,600 |
| 2018 | $7,113 | $480,300 | $166,900 | $313,400 |
| 2017 | $6,877 | $474,600 | $166,900 | $307,700 |
| 2016 | $6,804 | $454,500 | $163,300 | $291,200 |
| 2015 | $6,795 | $449,100 | $157,900 | $291,200 |
| 2014 | $6,601 | $419,400 | $137,900 | $281,500 |
Agents Affiliated with this Home
-
Christine Do
C
Seller's Agent in 2020
Christine Do
Keller Williams Realty
(617) 593-2887
23 in this area
330 Total Sales
-
C
Buyer's Agent in 2020
Chinatti Realty Group
Chinatti Realty Group, Inc.
Map
Source: MLS Property Information Network (MLS PIN)
MLS Number: 72707891
APN: STOU-000061-000022
- 84 Murray Cir
- 89 Lucas Dr
- 119 Esten Rd
- 1426 Washington St
- 20 Washington St Unit 1-5
- 143 Ryan Rd
- 0 Atkinson Ave
- Lot 3 Ford Cir
- 55 Brown St
- 24 Penniman Cir
- 39 Riverside Terrace
- 31 Riverside Terrace
- 14 Thompson Ct
- 26 Thompson Ct
- Lot 1 Winterberry Ln
- LOT 4 Winterberry Ln
- Lot 2 Winterberry Ln
- 8 Riverside Terrace
- 62 Duncan Rd
- 15 Cathy Ln
- 50 Nadine Ln
- 60 Nadine Ln
- 40 Nadine Ln
- 257 Daly Drive Extension
- 247 Daly Drive Extension
- 51 Nadine Ln
- 199 Lucas Dr
- 30 Nadine Ln
- 189 Lucas Dr
- 209 Lucas Dr
- 41 Nadine Ln
- 219 Lucas Dr
- 179 Lucas Dr
- 31 Nadine Ln
- 20 Nadine Ln
- 270 Daly Drive Extension
- 171 Lucas Dr
- 235 Daly Drive Extension
- 169 Lucas Dr
- 256 Daly Drive Extension
