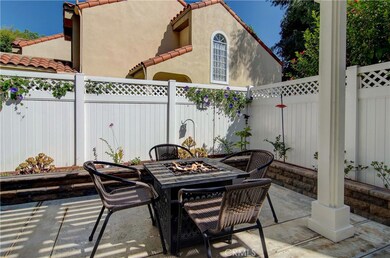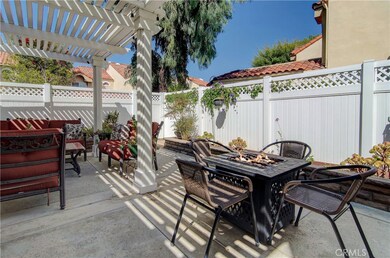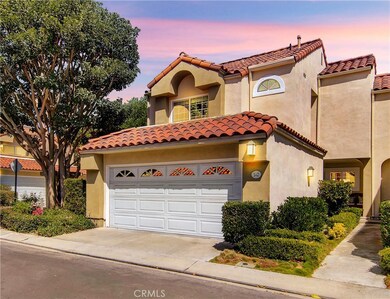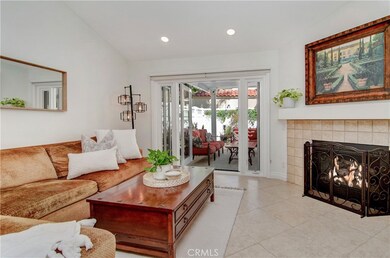
50 Niguel Pointe Dr Unit 118 Laguna Niguel, CA 92677
Laguna Heights NeighborhoodHighlights
- Filtered Pool
- Updated Kitchen
- Mediterranean Architecture
- George White Elementary Rated A
- Cathedral Ceiling
- Attic
About This Home
As of November 2022Welcome to Niguel Pointe, a cozy little townhome community tucked away in the hills of Laguna Niguel. Our end-unit location offers plenty of privacy and natural light, while our granite kitchen countertops, stainless steel appliances, and high ceilings add a touch of luxury. This townhome includes 18 inch porcelain tile flooring downstairs and new vinyl flooring on the upper level. Newer upgrades include faucets, recessed lighting and paint. The large patio is perfect for enjoying the California sun while entertaining friends and family. The Association includes tennis and a community pool and spa. This cute townhome is only minutes from Dana Point Harbor, Salt Creek Beach, Ritz Carlton, toll roads, shopping and much more. Come see why Niguel Pointe is the perfect place to call home.
Co-Listed By
Timothy Serratt
Compass License #01859015
Property Details
Home Type
- Condominium
Est. Annual Taxes
- $8,775
Year Built
- Built in 1989
Lot Details
- Property fronts a private road
- 1 Common Wall
- Cul-De-Sac
- Vinyl Fence
- Fence is in excellent condition
- Landscaped
- Level Lot
- Front Yard Sprinklers
- Private Yard
- Back Yard
HOA Fees
Parking
- 2 Car Direct Access Garage
- Parking Storage or Cabinetry
- Parking Available
- Single Garage Door
- Garage Door Opener
- Driveway
- Uncovered Parking
- Parking Lot
- Parking Permit Required
- Unassigned Parking
Home Design
- Mediterranean Architecture
- Planned Development
- Slab Foundation
- Tile Roof
- Stucco
Interior Spaces
- 1,329 Sq Ft Home
- Cathedral Ceiling
- Ceiling Fan
- Recessed Lighting
- Gas Fireplace
- Double Pane Windows
- Plantation Shutters
- Custom Window Coverings
- Blinds
- Casement Windows
- Window Screens
- French Doors
- Entryway
- Family Room Off Kitchen
- Living Room with Fireplace
- Formal Dining Room
- Storage
- Attic
Kitchen
- Updated Kitchen
- Eat-In Kitchen
- Gas Oven
- Self-Cleaning Oven
- Gas Range
- Microwave
- Ice Maker
- Water Line To Refrigerator
- Dishwasher
- Granite Countertops
- Disposal
Flooring
- Tile
- Vinyl
Bedrooms and Bathrooms
- 2 Bedrooms
- All Upper Level Bedrooms
- Mirrored Closets Doors
- Corian Bathroom Countertops
- Dual Vanity Sinks in Primary Bathroom
- Private Water Closet
- Bathtub with Shower
- Walk-in Shower
- Exhaust Fan In Bathroom
Laundry
- Laundry Room
- Laundry in Garage
Accessible Home Design
- Doors swing in
- Doors are 32 inches wide or more
- More Than Two Accessible Exits
Pool
- Filtered Pool
- Heated In Ground Pool
- Heated Spa
- In Ground Spa
- Fence Around Pool
Outdoor Features
- Balcony
- Enclosed patio or porch
- Exterior Lighting
- Rain Gutters
Location
- Suburban Location
Utilities
- Forced Air Heating and Cooling System
- Heating System Uses Natural Gas
- Vented Exhaust Fan
- 220 Volts in Garage
- Gas Water Heater
- Water Softener
- Phone Available
- Cable TV Available
Listing and Financial Details
- Tax Lot 1
- Tax Tract Number 11650
- Assessor Parcel Number 93384117
Community Details
Overview
- 144 Units
- Niguel Pointe HOA, Phone Number (949) 716-3998
- Secondary HOA Phone (949) 855-1800
- Laguna Heights Comm. Assoc HOA
- Niguel Pointe Subdivision
Recreation
- Tennis Courts
- Community Pool
- Community Spa
Pet Policy
- Pets Allowed
Ownership History
Purchase Details
Home Financials for this Owner
Home Financials are based on the most recent Mortgage that was taken out on this home.Purchase Details
Purchase Details
Home Financials for this Owner
Home Financials are based on the most recent Mortgage that was taken out on this home.Purchase Details
Home Financials for this Owner
Home Financials are based on the most recent Mortgage that was taken out on this home.Purchase Details
Home Financials for this Owner
Home Financials are based on the most recent Mortgage that was taken out on this home.Purchase Details
Home Financials for this Owner
Home Financials are based on the most recent Mortgage that was taken out on this home.Purchase Details
Purchase Details
Home Financials for this Owner
Home Financials are based on the most recent Mortgage that was taken out on this home.Similar Homes in Laguna Niguel, CA
Home Values in the Area
Average Home Value in this Area
Purchase History
| Date | Type | Sale Price | Title Company |
|---|---|---|---|
| Grant Deed | $849,000 | Ticor Title | |
| Interfamily Deed Transfer | -- | None Available | |
| Grant Deed | $563,000 | North American Title Company | |
| Grant Deed | $585,000 | California Title Company | |
| Grant Deed | $565,000 | Chicago Title Co | |
| Interfamily Deed Transfer | -- | Chicago Title Co | |
| Interfamily Deed Transfer | -- | -- | |
| Individual Deed | $225,000 | Guardian Title Company |
Mortgage History
| Date | Status | Loan Amount | Loan Type |
|---|---|---|---|
| Open | $250,000 | Credit Line Revolving | |
| Open | $636,750 | New Conventional | |
| Previous Owner | $338,000 | New Conventional | |
| Previous Owner | $100,000 | Credit Line Revolving | |
| Previous Owner | $345,000 | Purchase Money Mortgage | |
| Previous Owner | $395,000 | Purchase Money Mortgage | |
| Previous Owner | $194,000 | Credit Line Revolving | |
| Previous Owner | $179,920 | No Value Available |
Property History
| Date | Event | Price | Change | Sq Ft Price |
|---|---|---|---|---|
| 06/17/2025 06/17/25 | For Sale | $974,900 | +14.8% | $714 / Sq Ft |
| 11/29/2022 11/29/22 | Sold | $849,000 | 0.0% | $639 / Sq Ft |
| 10/28/2022 10/28/22 | Pending | -- | -- | -- |
| 09/23/2022 09/23/22 | For Sale | $849,000 | 0.0% | $639 / Sq Ft |
| 09/15/2022 09/15/22 | Off Market | $849,000 | -- | -- |
| 08/24/2022 08/24/22 | For Sale | $849,000 | +50.8% | $639 / Sq Ft |
| 04/10/2017 04/10/17 | Sold | $563,000 | -1.2% | $424 / Sq Ft |
| 03/12/2017 03/12/17 | For Sale | $569,900 | -- | $429 / Sq Ft |
Tax History Compared to Growth
Tax History
| Year | Tax Paid | Tax Assessment Tax Assessment Total Assessment is a certain percentage of the fair market value that is determined by local assessors to be the total taxable value of land and additions on the property. | Land | Improvement |
|---|---|---|---|---|
| 2024 | $8,775 | $865,980 | $734,972 | $131,008 |
| 2023 | $8,589 | $849,000 | $720,560 | $128,440 |
| 2022 | $6,166 | $615,720 | $498,733 | $116,987 |
| 2021 | $6,046 | $603,648 | $488,954 | $114,694 |
| 2020 | $5,985 | $597,459 | $483,941 | $113,518 |
| 2019 | $5,866 | $585,745 | $474,452 | $111,293 |
| 2018 | $5,752 | $574,260 | $465,149 | $109,111 |
| 2017 | $4,049 | $405,864 | $113,382 | $292,482 |
| 2016 | $3,970 | $397,906 | $111,158 | $286,748 |
| 2015 | $3,910 | $391,930 | $109,489 | $282,441 |
| 2014 | $3,833 | $384,253 | $107,344 | $276,909 |
Agents Affiliated with this Home
-
Denise Mellor

Seller's Agent in 2025
Denise Mellor
First Team Real Estate
(949) 933-0266
1 in this area
52 Total Sales
-
Helena Noonan

Seller's Agent in 2022
Helena Noonan
Compass
(949) 687-2500
1 in this area
186 Total Sales
-
T
Seller Co-Listing Agent in 2022
Timothy Serratt
Compass
-
Kurt Hagel

Buyer's Agent in 2022
Kurt Hagel
First Team Real Estate
(949) 280-3535
1 in this area
34 Total Sales
-
Darel Rosen

Seller's Agent in 2017
Darel Rosen
First Team Real Estate
(949) 291-5088
14 in this area
80 Total Sales
-
N
Buyer's Agent in 2017
Nora McLaughlin
Berkshire Hathaway HomeService
Map
Source: California Regional Multiple Listing Service (CRMLS)
MLS Number: OC22186401
APN: 933-841-17
- 6 Sand Pointe
- 5 Vistamar Dr
- 2 Vistamar Dr
- 4 Saint Martin
- 23 Landing
- 18 Saint Thomas
- 2 Daytona Dr Unit 129
- 31401 Aguacate Rd
- 17 Ridgerock
- 31523 Aguacate Rd
- 31681 Peppertree Bend
- 26422 Paseo Carmel Unit 20
- 26441 Paseo Carmel Unit 8E
- 26447 Paseo Carmel Unit 11D
- 2 O Hill Ridge
- 26497 Calle San Francisco Unit 60F
- 30828 Calle Chueca
- 31277 Calle San Juan Unit 92
- 3 Fleurance St
- 31524 Aguacate Rd






