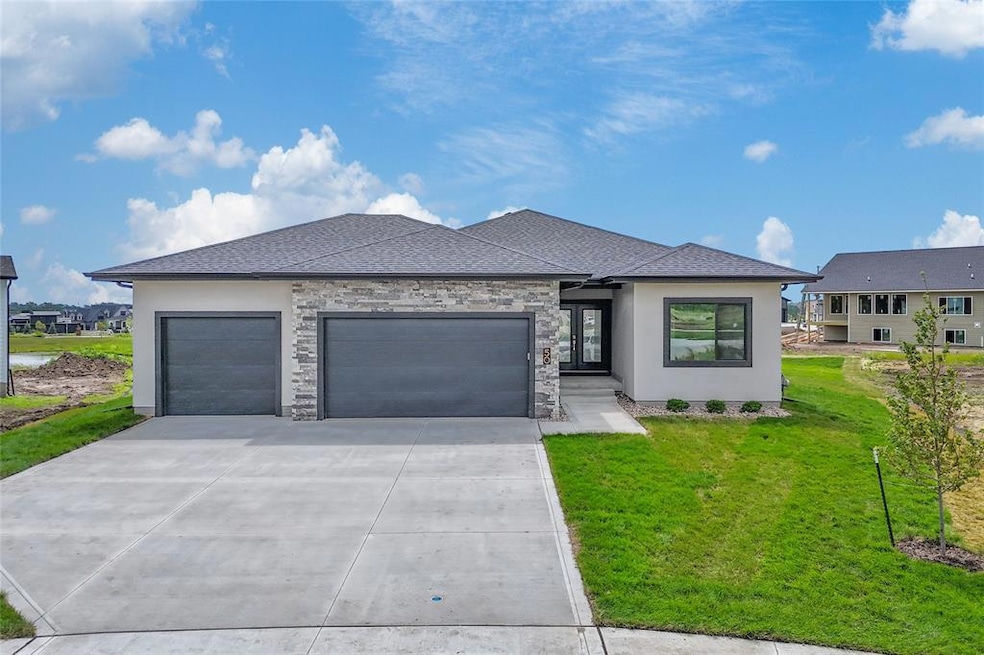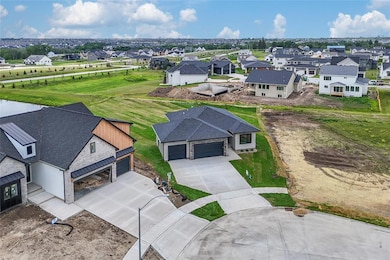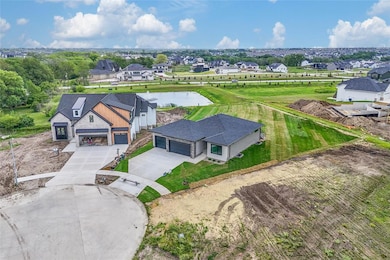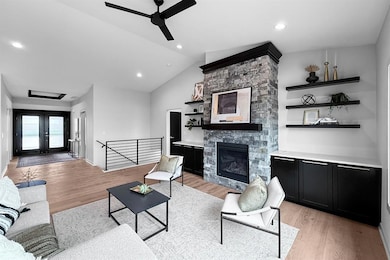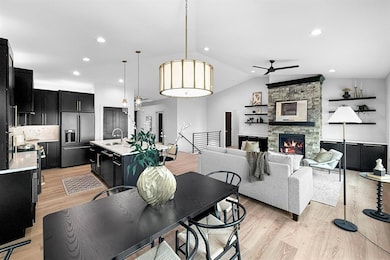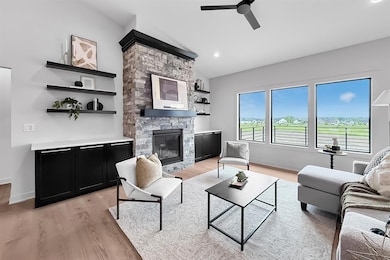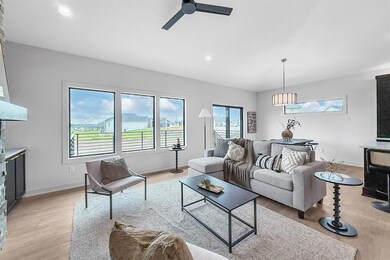50 NW Crabtree Ln Waukee, IA 50263
Estimated payment $3,373/month
Highlights
- 0.57 Acre Lot
- Deck
- Mud Room
- Waukee Elementary School Rated A
- Ranch Style House
- Tile Flooring
About This Home
If fighting over bathrooms in the morning to get out the door from home on time and off to school or work has been an issue for your family than this amazing home may be just what the Dr ordered. Step inside this amazingly constructed Element 119-Homes by Stanbrough property. You will avoid battles in the octagon because each bedroom has its own bathroom. In addition to the bathroom space enjoy two family room areas one on each finished level, an executive kitchen with all four kitchen appliances, a custom cabinet package with all soft close doors and drawers with hardware already installed. However, if the indoor space is still feeling a little overwhelming you can relax in the amazing backyard overlooking the pond. This home has a great open concept for efficiency and entertaining, so if you are looking for new construction with an incredible builder look no further. All information obtained from seller and public records.
Home Details
Home Type
- Single Family
Est. Annual Taxes
- $847
Year Built
- Built in 2025
Lot Details
- 0.57 Acre Lot
- Pie Shaped Lot
HOA Fees
- $38 Monthly HOA Fees
Home Design
- Ranch Style House
- Asphalt Shingled Roof
- Stone Siding
- Cement Board or Planked
- Stucco
Interior Spaces
- 1,569 Sq Ft Home
- Electric Fireplace
- Mud Room
- Family Room Downstairs
- Dining Area
- Fire and Smoke Detector
- Laundry on main level
- Finished Basement
Kitchen
- Stove
- Microwave
- Dishwasher
Flooring
- Carpet
- Tile
- Luxury Vinyl Plank Tile
Bedrooms and Bathrooms
- 4 Bedrooms | 2 Main Level Bedrooms
Parking
- 3 Car Attached Garage
- Driveway
Additional Features
- Deck
- Forced Air Heating and Cooling System
Community Details
- Stanbrough Realty Association, Phone Number (515) 380-7792
- Built by Element 119- Homes by Stanbrough
Listing and Financial Details
- Assessor Parcel Number 1221280013
Map
Home Values in the Area
Average Home Value in this Area
Tax History
| Year | Tax Paid | Tax Assessment Tax Assessment Total Assessment is a certain percentage of the fair market value that is determined by local assessors to be the total taxable value of land and additions on the property. | Land | Improvement |
|---|---|---|---|---|
| 2024 | -- | $1,180 | $1,180 | -- |
Property History
| Date | Event | Price | List to Sale | Price per Sq Ft |
|---|---|---|---|---|
| 09/09/2025 09/09/25 | Price Changed | $619,900 | -1.6% | $395 / Sq Ft |
| 04/28/2025 04/28/25 | For Sale | $629,900 | -- | $401 / Sq Ft |
Purchase History
| Date | Type | Sale Price | Title Company |
|---|---|---|---|
| Warranty Deed | $119,000 | None Listed On Document | |
| Warranty Deed | $119,000 | None Listed On Document |
Mortgage History
| Date | Status | Loan Amount | Loan Type |
|---|---|---|---|
| Open | $461,250 | Construction | |
| Closed | $461,250 | Construction |
Source: Des Moines Area Association of REALTORS®
MLS Number: 716787
APN: 12-21-280-013
- 1605 NW Parkside Ln
- 1570 NW Parkside Ln
- 1580 NW Parkside Ln
- 1012 NW Macarthur Ln
- 1400 NW Linda Ln
- 1410 NW Linda Ln
- 1044 NW Macarthur Ln
- 1077 NW Macarthur Ln
- 1085 NW Macarthur Ln
- 35 NW Rolling Cir
- Walton C Plan at Remington Pointe
- 1575 NW Parkside Ln
- Harrison IV Plan at Remington Pointe
- 205 Southview Dr
- 245 Corene Ave
- 1000 3rd St
- 160 Corene Ave
- 235 Emerson Ln
- 255 Abigail Ln
- 1060 Myles Ct
- 1325 SE Centennial Pkwy
- 1003 Elizabeth Place
- 395 4th St
- 1380 SE Florence Dr Unit 47
- 75 SE Windfield Pkwy
- 670 SE Drumlin Dr
- 1104 NW Sproul Dr
- 200 NW 2nd St
- 430 SE Laurel St
- 175 NW Common Place
- 660 SE Greyson Ln
- 220 NE Dartmoor Dr
- 350 NW 6th St
- 305 NE Kingwood
- 1150 SE Olson Dr
- 731 NE Venture Dr
- 500 NE Horizon Dr
- 1035 NW Lexi Ln
- 1272 SE Bishop Dr
- 2950 SE La Grant Pkwy
