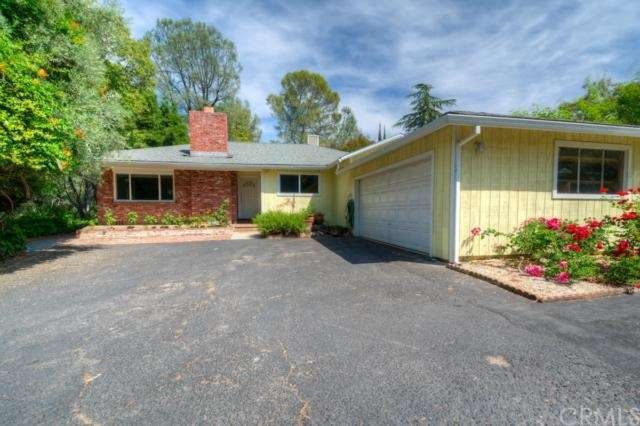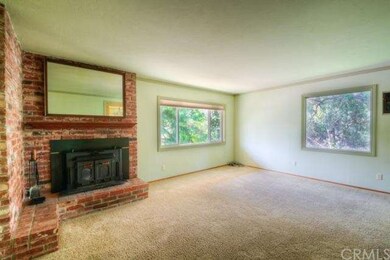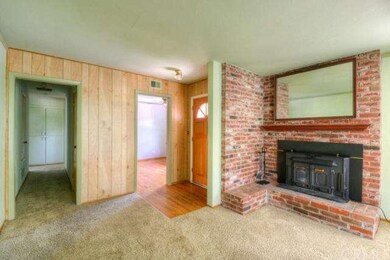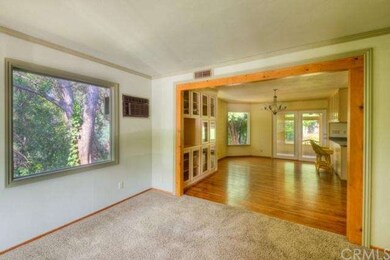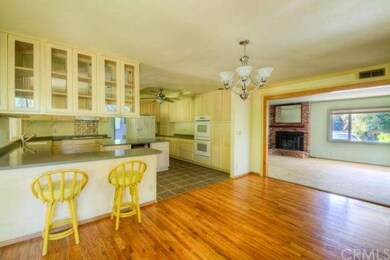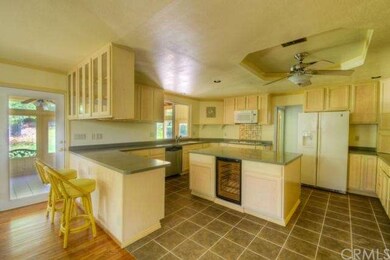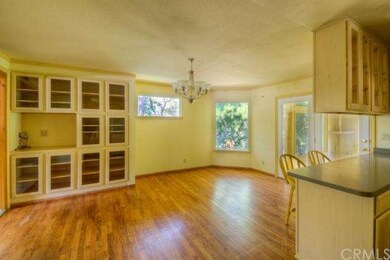
50 Oak Ave Oroville, CA 95966
Highlights
- Home fronts a creek
- View of Trees or Woods
- Wood Burning Stove
- Fishing
- 0.79 Acre Lot
- Secluded Lot
About This Home
As of May 2021An abundance of livability together with ultimate affordability is found in this charming 3Bd/2Ba home on .79 acre. The corner fireplace & windows serves as the focal point of the living room, but the hub of the home is the huge well planned kitchen with tray ceilings, indirect lighting, large island with wine refrigerator, five burner gas stove and plenty of storage and counter space. The dining room gives passage to the unique enclosed screened sun room complete with Murphy bed and sink. The master bedroom offers access to a bathroom, utility room and access to the back yard. Top that off with fruit & citrus trees plus a private wooded back yard and you will defiantly want to make this your home.
Last Agent to Sell the Property
Michaelee Malotte
Action Realty License #01111247 Listed on: 05/09/2015
Last Buyer's Agent
Michaelee Malotte
Action Realty License #01111247 Listed on: 05/09/2015
Home Details
Home Type
- Single Family
Est. Annual Taxes
- $4,000
Year Built
- Built in 1958 | Remodeled
Lot Details
- 0.79 Acre Lot
- Home fronts a creek
- Rural Setting
- Landscaped
- Secluded Lot
- Front and Back Yard Sprinklers
- Wooded Lot
- Back and Front Yard
Parking
- 2 Car Attached Garage
- Parking Available
- Driveway
- Off-Street Parking
Home Design
- Composition Roof
- Wood Siding
- Vinyl Siding
- Concrete Perimeter Foundation
Interior Spaces
- 1,621 Sq Ft Home
- 1-Story Property
- Built-In Features
- Coffered Ceiling
- Ceiling Fan
- Recessed Lighting
- Wood Burning Stove
- Entryway
- Living Room with Fireplace
- Dining Room
- Recreation Room
- Sun or Florida Room
- Storage
- Views of Woods
Kitchen
- Double Self-Cleaning Oven
- Electric Oven
- Gas Cooktop
- Microwave
- Ice Maker
- Water Line To Refrigerator
- Dishwasher
- Corian Countertops
- Disposal
Flooring
- Wood
- Carpet
- Tile
Bedrooms and Bathrooms
- 3 Bedrooms
- 2 Full Bathrooms
Laundry
- Laundry Room
- Stacked Washer and Dryer
- 220 Volts In Laundry
Home Security
- Carbon Monoxide Detectors
- Fire and Smoke Detector
Outdoor Features
- Covered Patio or Porch
- Shed
Utilities
- Evaporated cooling system
- Cooling System Mounted To A Wall/Window
- Forced Air Heating System
- 220 Volts in Kitchen
- Gas Water Heater
- Conventional Septic
Listing and Financial Details
- Assessor Parcel Number 068080008000
Community Details
Overview
- No Home Owners Association
- Foothills
Amenities
- Laundry Facilities
Recreation
- Fishing
- Horse Trails
Ownership History
Purchase Details
Home Financials for this Owner
Home Financials are based on the most recent Mortgage that was taken out on this home.Purchase Details
Home Financials for this Owner
Home Financials are based on the most recent Mortgage that was taken out on this home.Purchase Details
Similar Homes in Oroville, CA
Home Values in the Area
Average Home Value in this Area
Purchase History
| Date | Type | Sale Price | Title Company |
|---|---|---|---|
| Grant Deed | $350,000 | Mid Valley Title & Escrow Co | |
| Grant Deed | $220,000 | Mid Valley Title & Escrow Co | |
| Interfamily Deed Transfer | -- | None Available |
Mortgage History
| Date | Status | Loan Amount | Loan Type |
|---|---|---|---|
| Open | $280,000 | New Conventional |
Property History
| Date | Event | Price | Change | Sq Ft Price |
|---|---|---|---|---|
| 05/07/2021 05/07/21 | Sold | $350,000 | +3.2% | $216 / Sq Ft |
| 04/05/2021 04/05/21 | Pending | -- | -- | -- |
| 04/01/2021 04/01/21 | For Sale | $339,000 | +54.1% | $209 / Sq Ft |
| 07/17/2015 07/17/15 | Sold | $220,000 | -8.3% | $136 / Sq Ft |
| 07/08/2015 07/08/15 | Pending | -- | -- | -- |
| 05/15/2015 05/15/15 | Price Changed | $239,800 | 0.0% | $148 / Sq Ft |
| 05/09/2015 05/09/15 | For Sale | $239,900 | -- | $148 / Sq Ft |
Tax History Compared to Growth
Tax History
| Year | Tax Paid | Tax Assessment Tax Assessment Total Assessment is a certain percentage of the fair market value that is determined by local assessors to be the total taxable value of land and additions on the property. | Land | Improvement |
|---|---|---|---|---|
| 2025 | $4,000 | $378,850 | $135,304 | $243,546 |
| 2024 | $4,000 | $371,422 | $132,651 | $238,771 |
| 2023 | $3,946 | $364,140 | $130,050 | $234,090 |
| 2022 | $3,918 | $357,000 | $127,500 | $229,500 |
| 2021 | $2,994 | $240,599 | $65,617 | $174,982 |
| 2020 | $2,989 | $238,133 | $64,945 | $173,188 |
| 2019 | $2,938 | $233,465 | $63,672 | $169,793 |
| 2018 | $2,899 | $228,888 | $62,424 | $166,464 |
| 2017 | $2,811 | $224,400 | $61,200 | $163,200 |
| 2016 | $2,497 | $220,000 | $60,000 | $160,000 |
| 2015 | $1,729 | $168,457 | $27,635 | $140,822 |
| 2014 | $1,746 | $165,158 | $27,094 | $138,064 |
Agents Affiliated with this Home
-
Lesley Nickelson

Seller's Agent in 2021
Lesley Nickelson
Professional Realty Services
(530) 370-2650
14 in this area
49 Total Sales
-
Sarah Quihuiz
S
Seller Co-Listing Agent in 2021
Sarah Quihuiz
Professional Realty Services
(661) 209-9850
14 in this area
36 Total Sales
-
Karen Martin

Buyer's Agent in 2021
Karen Martin
Karen Whitlow Martin Real Estate
(530) 228-5553
28 in this area
81 Total Sales
-
M
Seller's Agent in 2015
Michaelee Malotte
Action Realty
Map
Source: California Regional Multiple Listing Service (CRMLS)
MLS Number: OR15099634
APN: 068-080-008-000
- 48 Pine Oaks Rd
- 91 Pine Oaks Rd
- 28 Pine Oaks Rd
- 2595 Oro Quincy Hwy
- 12 Linda Loma Dr
- 2500 Oro Quincy Hwy
- 11 Myrtle Dr
- 43 Zepher Way
- 189 Canyon Highlands Dr
- 22 Oak Park Way
- 30 Acacia Ave
- 56 Valley View Dr
- 21 Acacia Ave
- 211 Lemon Hill Dr
- 7 Westwood Way
- 3 Southview Dr
- 3695 Stauss Ave
- 46 Highlands Blvd
- 3637 Stauss Ave
- 261 Canyon Highlands Dr
