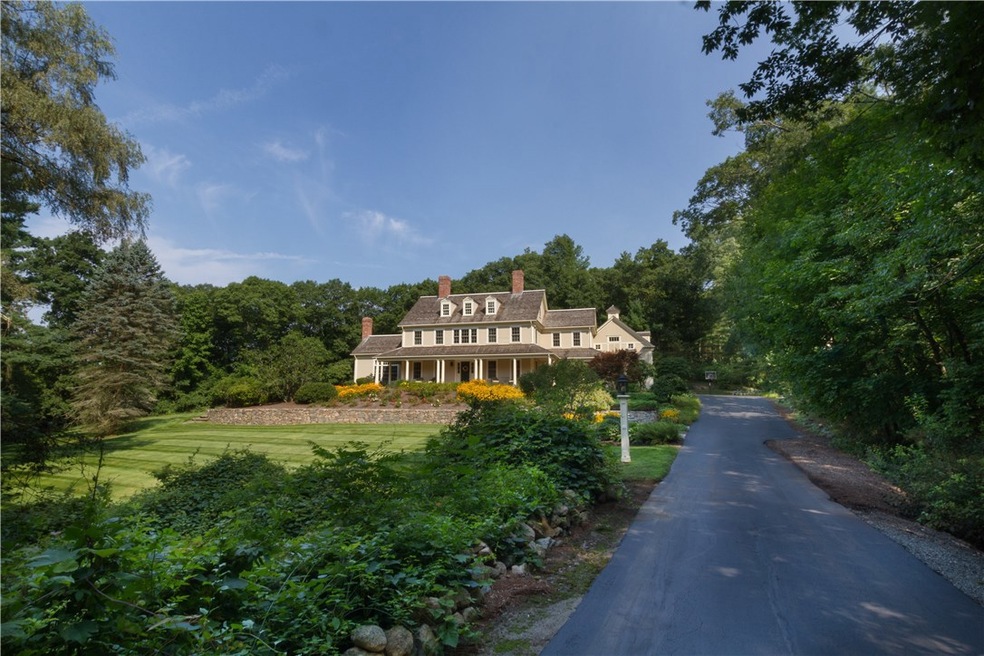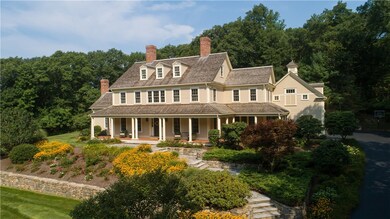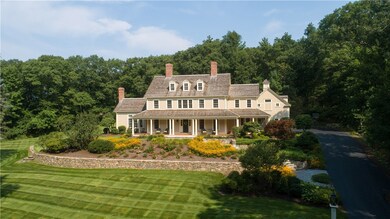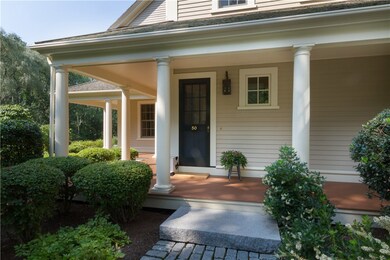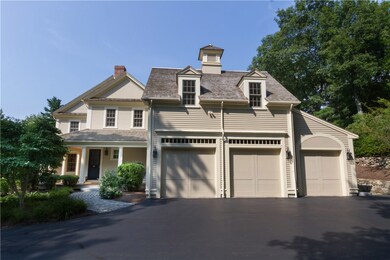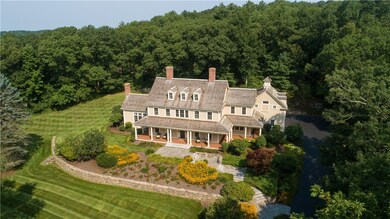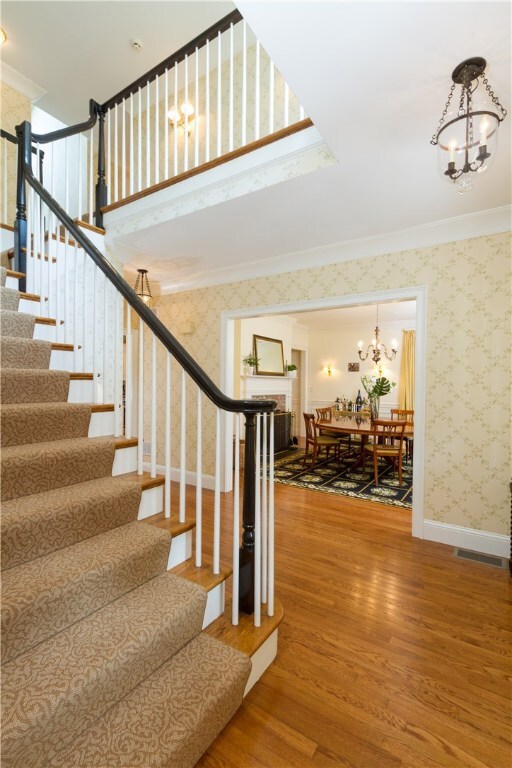
50 Old Cumberland Rd Wrentham, MA 02093
West Wrentham NeighborhoodHighlights
- Golf Course Community
- Horses Allowed On Property
- Colonial Architecture
- Delaney Elementary School Rated A
- 4.65 Acre Lot
- Wooded Lot
About This Home
As of February 2020Upon arrival,marvel at the impeccable curb appeal with the covered porch-which encompasses the entire front of the home-the manicured,irrigated lawn and lush landscaping.Once through the front door,a dramatic two-story foyer,gleaming hardwood flooring & crown moulding.The formal living room&the dining room both have working fireplaces,built-in bookshelves and cabinets and stately crown molding.Gourmet kitchen which features coffered ceilings,lustrous granite countertops,a grand center island w/cabinet space,stainless Sub-Zero refrigerator,climate-controlled wine fridge,Thermador gas cooktop and a spacious,walk-in pantry.The family room w/fireplace and double-hung,glass French doors that open up to large,blue stone patio.The 1st level has two tastefully designed half bathrooms,a rear staircase,3-car heated garage.The spacious master bedroom suite is nestled at the rear wing of the home and features his and hers closets and a luxurious spa-like master bath-w/2 custom marble pedestal sinks,air bath soaking tub w/white marble and a glass walk-in rain shower.Completing the 2nd level are 3 additional spacious bedrooms. The 2nd FL also features a home office, a full tiled bathroom and a dedicated laundry room.The 3rd level boasts two large bedrooms for additional sleeping quarters w/skylights.Home also features a finished basement,a Bose surround sound system,WiFi access throughout,hydro air heating/cooling system,central vac,32-zone security system and an Invisible Fence system.
Last Agent to Sell the Property
Mott & Chace Sotheby's Intl. License #RES.0031153 Listed on: 09/06/2018

Last Buyer's Agent
Non-Mls Member
Non-Mls Member
Home Details
Home Type
- Single Family
Est. Annual Taxes
- $14,147
Year Built
- Built in 2001
Lot Details
- 4.65 Acre Lot
- Security Fence
- Electric Fence
- Sprinkler System
- Wooded Lot
Parking
- 3 Car Attached Garage
- Garage Door Opener
- Driveway
Home Design
- Colonial Architecture
- Wood Siding
- Concrete Perimeter Foundation
- Clapboard
- Plaster
Interior Spaces
- 3-Story Property
- Skylights
- 3 Fireplaces
- Fireplace Features Masonry
- Thermal Windows
- Game Room
- Storage Room
- Utility Room
- Security System Owned
- Attic
Kitchen
- Oven
- Range
- Dishwasher
Flooring
- Wood
- Ceramic Tile
Bedrooms and Bathrooms
- 5 Bedrooms
- Bathtub with Shower
Laundry
- Dryer
- Washer
Partially Finished Basement
- Basement Fills Entire Space Under The House
- Interior Basement Entry
Outdoor Features
- Patio
- Porch
Utilities
- Forced Air Heating and Cooling System
- Heating System Uses Oil
- Underground Utilities
- 200+ Amp Service
- Private Water Source
- Well
- Oil Water Heater
- Septic Tank
- Cable TV Available
Additional Features
- Property near a hospital
- Horses Allowed On Property
Listing and Financial Details
- The owner pays for hot water
- Tax Lot 300
- Assessor Parcel Number 50OLDCUMBERLANDRDWRNT
Community Details
Amenities
- Shops
- Public Transportation
Recreation
- Golf Course Community
- Tennis Courts
- Recreation Facilities
Ownership History
Purchase Details
Home Financials for this Owner
Home Financials are based on the most recent Mortgage that was taken out on this home.Purchase Details
Purchase Details
Home Financials for this Owner
Home Financials are based on the most recent Mortgage that was taken out on this home.Purchase Details
Home Financials for this Owner
Home Financials are based on the most recent Mortgage that was taken out on this home.Purchase Details
Home Financials for this Owner
Home Financials are based on the most recent Mortgage that was taken out on this home.Similar Homes in the area
Home Values in the Area
Average Home Value in this Area
Purchase History
| Date | Type | Sale Price | Title Company |
|---|---|---|---|
| Not Resolvable | $935,000 | None Available | |
| Quit Claim Deed | -- | -- | |
| Quit Claim Deed | -- | -- | |
| Quit Claim Deed | -- | -- | |
| Not Resolvable | $1,100,000 | -- |
Mortgage History
| Date | Status | Loan Amount | Loan Type |
|---|---|---|---|
| Open | $125,000 | Second Mortgage Made To Cover Down Payment | |
| Open | $650,000 | New Conventional | |
| Previous Owner | $880,000 | Purchase Money Mortgage | |
| Previous Owner | $129,623 | No Value Available | |
| Previous Owner | $100,000 | No Value Available |
Property History
| Date | Event | Price | Change | Sq Ft Price |
|---|---|---|---|---|
| 02/14/2020 02/14/20 | Sold | $935,000 | -6.5% | $176 / Sq Ft |
| 01/02/2020 01/02/20 | Pending | -- | -- | -- |
| 10/11/2019 10/11/19 | Price Changed | $999,900 | 0.0% | $189 / Sq Ft |
| 08/02/2019 08/02/19 | Price Changed | $1,000,000 | -13.0% | $189 / Sq Ft |
| 07/11/2019 07/11/19 | For Sale | $1,150,000 | +4.5% | $217 / Sq Ft |
| 03/29/2019 03/29/19 | Sold | $1,100,000 | -4.3% | $211 / Sq Ft |
| 02/27/2019 02/27/19 | Pending | -- | -- | -- |
| 09/06/2018 09/06/18 | For Sale | $1,149,900 | -- | $220 / Sq Ft |
Tax History Compared to Growth
Tax History
| Year | Tax Paid | Tax Assessment Tax Assessment Total Assessment is a certain percentage of the fair market value that is determined by local assessors to be the total taxable value of land and additions on the property. | Land | Improvement |
|---|---|---|---|---|
| 2025 | $15,862 | $1,368,600 | $347,600 | $1,021,000 |
| 2024 | $14,983 | $1,248,600 | $347,600 | $901,000 |
| 2023 | $15,269 | $1,209,900 | $317,600 | $892,300 |
| 2022 | $14,876 | $1,088,200 | $297,700 | $790,500 |
| 2021 | $13,928 | $989,900 | $261,900 | $728,000 |
| 2020 | $16,788 | $1,178,100 | $234,900 | $943,200 |
| 2019 | $15,447 | $1,094,000 | $234,900 | $859,100 |
| 2018 | $14,374 | $1,009,400 | $233,600 | $775,800 |
| 2017 | $14,147 | $992,800 | $229,100 | $763,700 |
| 2016 | $13,867 | $971,100 | $222,400 | $748,700 |
| 2015 | $15,017 | $1,002,500 | $213,900 | $788,600 |
| 2014 | $14,773 | $964,900 | $205,800 | $759,100 |
Agents Affiliated with this Home
-
Kim Williams

Seller's Agent in 2020
Kim Williams
Gibson Sothebys International Realty
(508) 298-9725
5 in this area
101 Total Sales
-
Jacob Rochefort

Seller's Agent in 2019
Jacob Rochefort
Mott & Chace Sotheby's Intl.
(401) 688-3000
84 Total Sales
-
N
Buyer's Agent in 2019
Non-Mls Member
Non-Mls Member
Map
Source: State-Wide MLS
MLS Number: 1200844
APN: WREN-000001E-000001-000003
