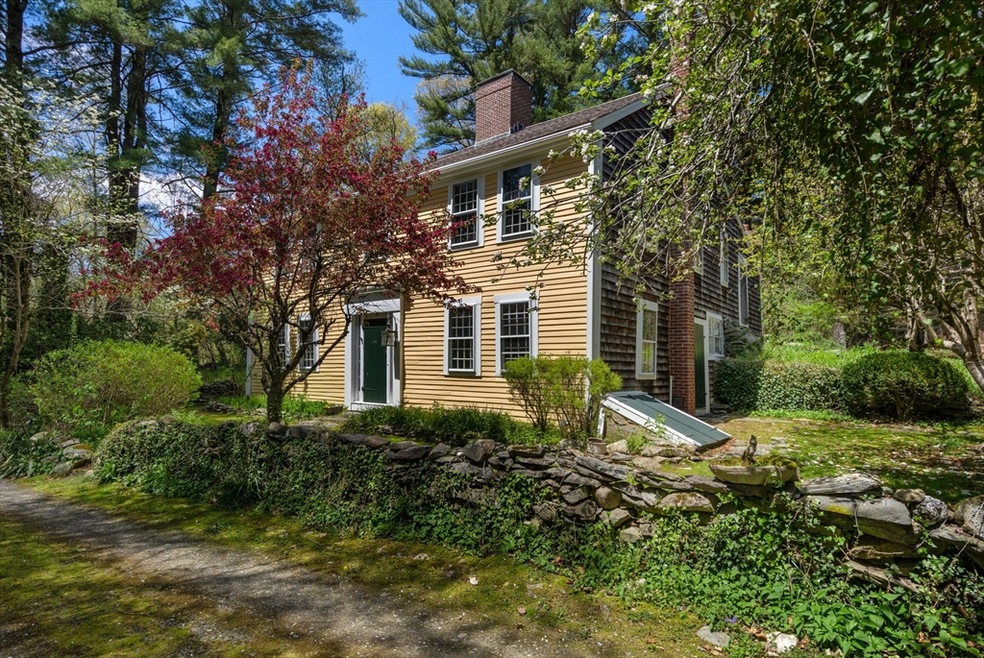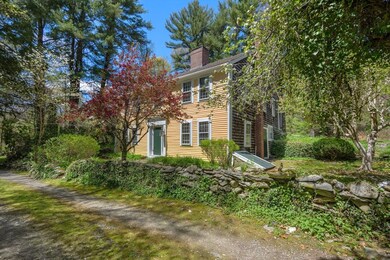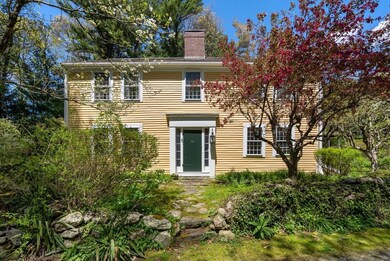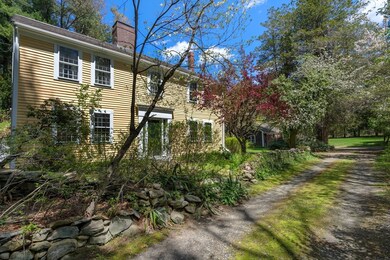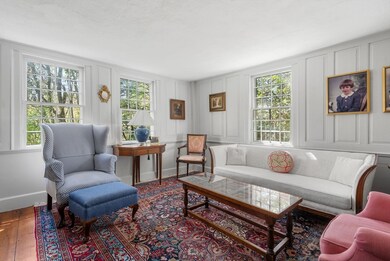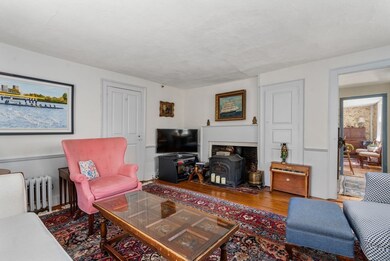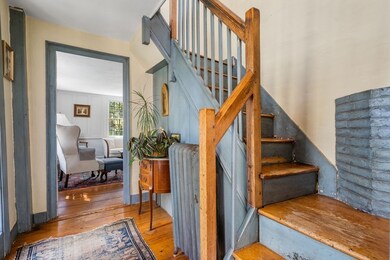
50 Oliver Place Bridgewater, MA 02324
Highlights
- Golf Course Community
- Barn or Stable
- Colonial Architecture
- Community Stables
- 3.26 Acre Lot
- Fireplace in Primary Bedroom
About This Home
As of September 2024Historic HOUSE IN THE HILL FARM offered for first time in 46 years. This lovely antique built by the Hayward family ca. 1750 and home to them for at least 150 years, is a rare example located on a quiet side street with over 3 private acres of land and many period features. With 3, or possibly 4, BRs and 2 full baths as well as 5 fireplaces, the house features original wide pine floors in most rooms .and historic woodwork and doors throughout. There is access to a walk-up attic with an old BR from an earlier era. The barn features three horse stalls and large storage and loft areas. Newer roof (2012) and boiler(2013) as well as numerous updates in recent years(see attached improvements).Convenient to 495 and Rt. 24 as well as the Bridgewater Commuter Rail stop. This wonderful piece of history would be ideal for the family interested in preserving it for the next 100 years!
Last Agent to Sell the Property
Coldwell Banker Realty - Westwood Listed on: 05/15/2024

Last Buyer's Agent
Elaine Patterson
Coldwell Banker Realty - Westwood

Home Details
Home Type
- Single Family
Est. Annual Taxes
- $5,607
Year Built
- Built in 1750
Lot Details
- 3.26 Acre Lot
- Near Conservation Area
- Level Lot
- Cleared Lot
- Wooded Lot
- Property is zoned Res.
Home Design
- Colonial Architecture
- Post and Beam
- Antique Architecture
- Stone Foundation
- Blown Fiberglass Insulation
- Blown-In Insulation
- Shingle Roof
Interior Spaces
- 2,370 Sq Ft Home
- Beamed Ceilings
- Family Room with Fireplace
- Living Room with Fireplace
- Dining Room with Fireplace
- 5 Fireplaces
- Wood Flooring
- Storm Windows
- Attic
Kitchen
- Country Kitchen
- Range
- Freezer
- Dishwasher
Bedrooms and Bathrooms
- 3 Bedrooms
- Fireplace in Primary Bedroom
- Primary bedroom located on second floor
- Linen Closet
- 2 Full Bathrooms
- Bathtub with Shower
Laundry
- Laundry on upper level
- Washer and Gas Dryer Hookup
Unfinished Basement
- Partial Basement
- Crawl Space
Parking
- 8 Car Parking Spaces
- Off-Street Parking
Location
- Property is near public transit
- Property is near schools
Schools
- Mitchell Elementary School
- Bridgewater Middle School
- Br/Raynham High School
Horse Facilities and Amenities
- Barn or Stable
Utilities
- No Cooling
- 1 Heating Zone
- Heating System Uses Oil
- Heating System Uses Steam
- 100 Amp Service
- Private Water Source
- Tankless Water Heater
- Private Sewer
Listing and Financial Details
- Assessor Parcel Number M:101 L:032,934352
Community Details
Overview
- No Home Owners Association
Recreation
- Golf Course Community
- Community Stables
- Jogging Path
Similar Homes in Bridgewater, MA
Home Values in the Area
Average Home Value in this Area
Mortgage History
| Date | Status | Loan Amount | Loan Type |
|---|---|---|---|
| Closed | $163,000 | No Value Available | |
| Closed | $175,000 | No Value Available | |
| Closed | $21,937 | No Value Available | |
| Closed | $70,000 | No Value Available |
Property History
| Date | Event | Price | Change | Sq Ft Price |
|---|---|---|---|---|
| 09/16/2024 09/16/24 | Sold | $509,000 | -1.9% | $215 / Sq Ft |
| 05/23/2024 05/23/24 | Pending | -- | -- | -- |
| 05/15/2024 05/15/24 | For Sale | $519,000 | -- | $219 / Sq Ft |
Tax History Compared to Growth
Tax History
| Year | Tax Paid | Tax Assessment Tax Assessment Total Assessment is a certain percentage of the fair market value that is determined by local assessors to be the total taxable value of land and additions on the property. | Land | Improvement |
|---|---|---|---|---|
| 2025 | $5,959 | $503,700 | $229,300 | $274,400 |
| 2024 | $5,607 | $461,900 | $218,300 | $243,600 |
| 2023 | $5,363 | $417,700 | $204,000 | $213,700 |
| 2022 | $4,776 | $333,500 | $179,000 | $154,500 |
| 2021 | $4,522 | $312,300 | $159,800 | $152,500 |
| 2020 | $465 | $308,000 | $153,600 | $154,400 |
| 2019 | $476 | $308,100 | $153,600 | $154,500 |
| 2018 | $4,478 | $294,800 | $142,700 | $152,100 |
| 2017 | $494 | $285,100 | $142,700 | $142,400 |
| 2016 | $4,336 | $279,000 | $140,000 | $139,000 |
| 2015 | $4,430 | $272,800 | $135,900 | $136,900 |
| 2014 | $4,305 | $264,900 | $131,800 | $133,100 |
Agents Affiliated with this Home
-
Michael Viano

Seller's Agent in 2024
Michael Viano
Coldwell Banker Realty - Westwood
(617) 365-9466
1 in this area
28 Total Sales
-

Buyer's Agent in 2024
Elaine Patterson
Coldwell Banker Realty - Westwood
(781) 752-9181
1 in this area
160 Total Sales
Map
Source: MLS Property Information Network (MLS PIN)
MLS Number: 73238504
APN: BRID-000101-000000-000032
- 1075 South St
- 305 Forest St
- 47 Flagstone Place Unit 47
- 35 Bayberry Cir
- 25 Laurie Cir
- 79 Grange Park
- 140 Grange Park
- 82 Boxwood Ln
- 20 Douglas Dr
- 80 Forest Dr
- 34 Beninati Farm Rd
- R85 Boxwood Ln
- 10 Hunters Dr
- 2025 South St
- 0 Flagg St Unit 73284090
- 37 Leonard St Unit 37
- 35 Leonard St Unit 35
- 29 Leonard St Unit 29
- 318 Summer St
- 108 Maple Ave
