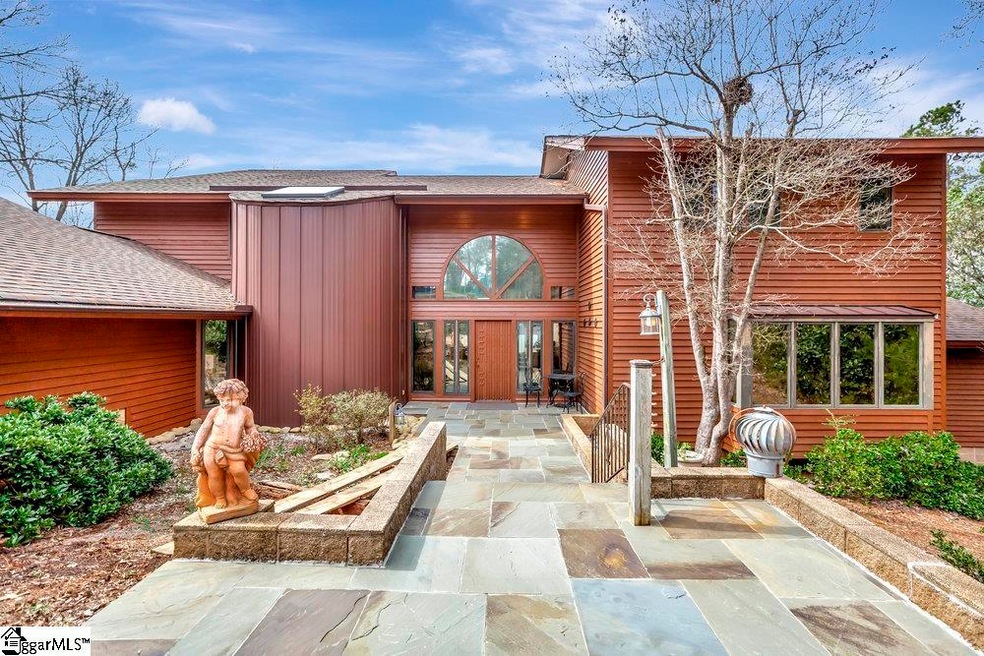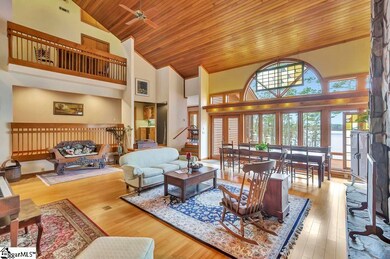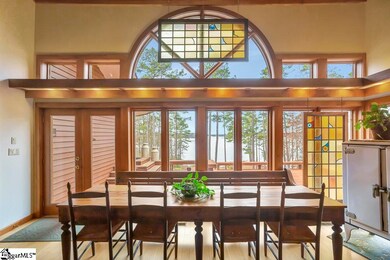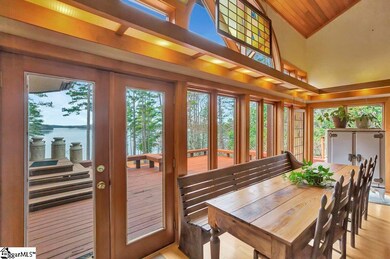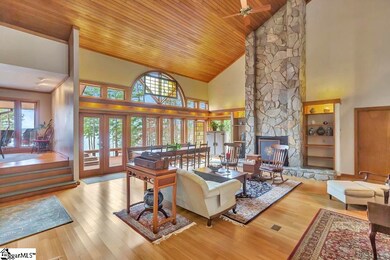50 Osceola Trail Fair Play, SC 29643
Townville NeighborhoodHighlights
- Docks
- Waterfront
- Craftsman Architecture
- Pendleton High School Rated A-
- Lake Property
- Deck
About This Home
As of September 2024Located in the prestigious Seminole Point, this exquisite Lake Hartwell waterfront estate is now available, offering a luxurious lakeside living experience like no other. Situated on over 1 acre of lush grounds, this property boasts a private tennis/pickleball court, a covered slip dock in deep water on main channel (eligible for max dock), and not one but two garages - an attached 2-car garage and an additional detached 2-car garage for ample parking space or storage. The heart of this remarkable estate is the awe-inspiring two-story living room, complete with wood ceilings, a grand two-story stone fireplace, and expansive windows that provide stunning views of the lake. Enjoy the serene beauty of the outdoors from the cozy screened porch or the spacious deck, ideal for hosting outdoor gatherings and admiring the picturesque sunsets. With 6 complete suites, including two on the main level, each with their own private baths, this home offers ultimate comfort and privacy. Upstairs, two of the bedrooms feature private lofts, adding a touch of charm and versatility to the living spaces. The flat walk to the lake ensures easy access to the water, allowing you to soak in the natural beauty and tranquility of the surroundings. Don't miss this opportunity to own a piece of paradise on Lake Hartwell at Seminole Point!
Last Buyer's Agent
NON MLS MEMBER
Non MLS
Home Details
Home Type
- Single Family
Est. Annual Taxes
- $4,125
Year Built
- Built in 1986
Lot Details
- 1.14 Acre Lot
- Lot Dimensions are 127x371x169x340
- Waterfront
HOA Fees
- $4 Monthly HOA Fees
Parking
- 4 Car Garage
Home Design
- Craftsman Architecture
- Architectural Shingle Roof
Interior Spaces
- 5,004 Sq Ft Home
- 5,200-5,399 Sq Ft Home
- 2-Story Property
- Wet Bar
- Bookcases
- Smooth Ceilings
- Cathedral Ceiling
- Ceiling Fan
- Wood Burning Fireplace
- Great Room
- Living Room
- Dining Room
- Workshop
- Screened Porch
- Carpet
- Crawl Space
- Storage In Attic
Kitchen
- Walk-In Pantry
- Built-In Oven
- Electric Oven
- Dishwasher
- Granite Countertops
Bedrooms and Bathrooms
- 6 Bedrooms | 2 Main Level Bedrooms
- 6.5 Bathrooms
Laundry
- Laundry Room
- Laundry on main level
- Washer Hookup
Outdoor Features
- Water Access
- Docks
- Lake Property
- Deck
Schools
- Townville Elementary School
- Riverside - Anderson 4 Middle School
- Pendleton High School
Utilities
- Multiple cooling system units
- Heat Pump System
- Underground Utilities
- Electric Water Heater
- Septic Tank
- Cable TV Available
Community Details
- Mandatory home owners association
Listing and Financial Details
- Tax Lot 1+2A2
- Assessor Parcel Number 011-08-01-021
Ownership History
Purchase Details
Purchase Details
Home Financials for this Owner
Home Financials are based on the most recent Mortgage that was taken out on this home.Purchase Details
Purchase Details
Purchase Details
Home Financials for this Owner
Home Financials are based on the most recent Mortgage that was taken out on this home.Purchase Details
Map
Home Values in the Area
Average Home Value in this Area
Purchase History
| Date | Type | Sale Price | Title Company |
|---|---|---|---|
| Deed | -- | None Listed On Document | |
| Deed | -- | None Listed On Document | |
| Deed | $1,300,000 | None Listed On Document | |
| Deed | $140,000 | None Available | |
| Interfamily Deed Transfer | -- | -- | |
| Sheriffs Deed | $730,001 | None Available | |
| Quit Claim Deed | $1,500 | None Available |
Mortgage History
| Date | Status | Loan Amount | Loan Type |
|---|---|---|---|
| Previous Owner | $349,150 | New Conventional | |
| Previous Owner | $384,100 | New Conventional | |
| Previous Owner | $167,000 | Stand Alone Second | |
| Previous Owner | $417,000 | Purchase Money Mortgage |
Property History
| Date | Event | Price | Change | Sq Ft Price |
|---|---|---|---|---|
| 09/13/2024 09/13/24 | Sold | $1,300,000 | 0.0% | $250 / Sq Ft |
| 09/08/2024 09/08/24 | Off Market | $1,300,000 | -- | -- |
| 07/26/2024 07/26/24 | For Sale | $1,479,000 | -- | $284 / Sq Ft |
Tax History
| Year | Tax Paid | Tax Assessment Tax Assessment Total Assessment is a certain percentage of the fair market value that is determined by local assessors to be the total taxable value of land and additions on the property. | Land | Improvement |
|---|---|---|---|---|
| 2024 | $4,644 | $32,210 | $9,000 | $23,210 |
| 2023 | $4,644 | $32,210 | $9,000 | $23,210 |
| 2022 | $4,125 | $32,210 | $9,000 | $23,210 |
| 2021 | $3,570 | $26,360 | $7,440 | $18,920 |
| 2020 | $3,207 | $24,880 | $7,440 | $17,440 |
| 2019 | $3,207 | $24,880 | $7,440 | $17,440 |
| 2018 | $3,233 | $24,880 | $7,440 | $17,440 |
| 2017 | $3,134 | $24,880 | $7,440 | $17,440 |
| 2016 | $3,134 | $34,770 | $8,510 | $26,260 |
| 2015 | $11,018 | $23,180 | $5,670 | $17,510 |
| 2014 | $3,268 | $23,180 | $5,670 | $17,510 |
Source: Greater Greenville Association of REALTORS®
MLS Number: 1533287
APN: 011-08-01-021
- 10 Osceola Trail
- 104 Cove Dr
- 322 Sunrise Cir
- 3400 Old Dobbins Bridge Rd
- 433 Dogwood Ln
- 6 Dogwood Ln
- 802 Dogwood Ln
- 222 Persimmon Dr
- 0 Lakeview Dr Unit 20271609
- 0 Lakeview Dr Unit 308598
- 0 Lakeview Dr Unit 1519656
- 0 Pristine Cove Unit 7580766
- 0 Pristine Cove Unit 10522502
- 3620 Old Dobbins Bridge Rd
- 910 Dogwood Ln
- 234 Chandlers Ferry Dr
- 116 Hard Cash Ln
- TRACT A Wineberger Rd
- 242 Reed Creek Heights Dr
- 113 Alder Ln
