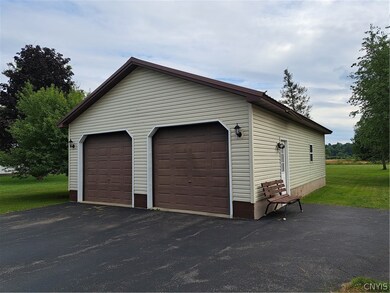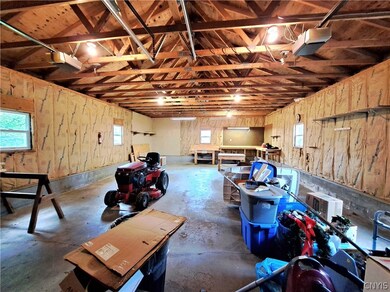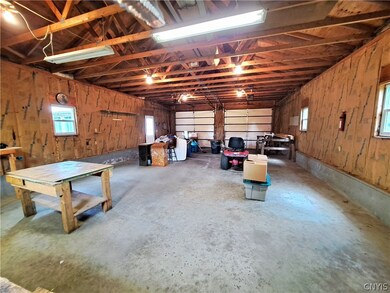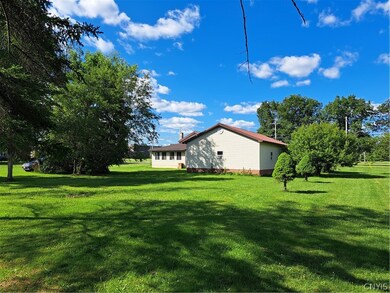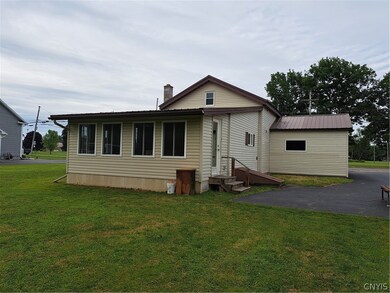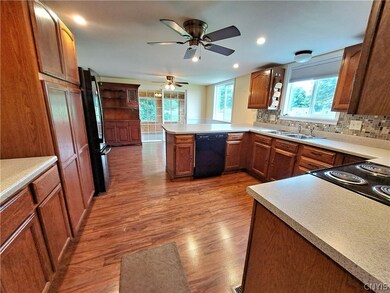
$144,900
- 3 Beds
- 1.5 Baths
- 1,472 Sq Ft
- 780 State Route 69
- Camden, NY
Welcome to your new home! This cozy 3-bedroom, 1.5-bath property is brimming with potential and awaits your personal touch. The spacious kitchen features a generous butcher block countertop island, perfect for culinary creations and gathering with loved ones. Step outside through the sliding glass door to your open deck, ideal for summer barbecues and entertaining under the stars. Nestled on
Nikole Christmas Christmas Country Homes

