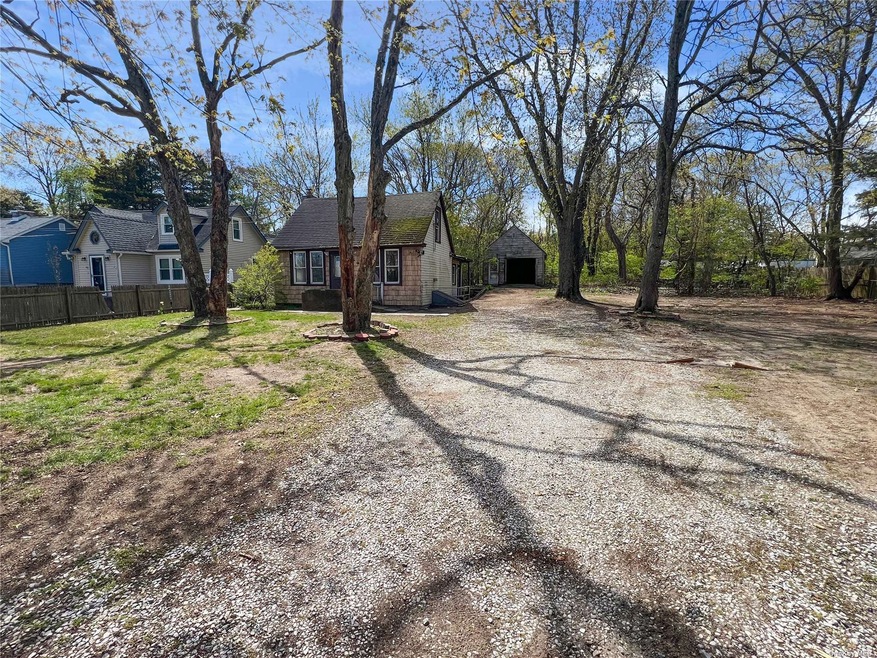
50 Peconic St Selden, NY 11784
Selden NeighborhoodHighlights
- 0.56 Acre Lot
- 1 Car Detached Garage
- Hot Water Heating System
- Cape Cod Architecture
About This Home
As of August 2024Introducing this 3 bedroom 1 bath cape with a huge potential. This is located in a very private large residential area on a great lot. This is a must see. Cash or rehab loan only.
Last Agent to Sell the Property
Realty Connect USA L I Inc Brokerage Phone: 631-941-4300 License #10301200902 Listed on: 05/13/2024

Last Buyer's Agent
Realty Connect USA L I Inc Brokerage Phone: 631-941-4300 License #10301200902 Listed on: 05/13/2024

Home Details
Home Type
- Single Family
Est. Annual Taxes
- $7,177
Year Built
- Built in 1949
Lot Details
- 0.56 Acre Lot
Parking
- 1 Car Detached Garage
Home Design
- Cape Cod Architecture
- Frame Construction
Interior Spaces
- 1,256 Sq Ft Home
- 2-Story Property
- Basement Fills Entire Space Under The House
Bedrooms and Bathrooms
- 3 Bedrooms
- 1 Full Bathroom
Schools
- Dawnwood Middle School
- Centereach High School
Utilities
- No Cooling
- Hot Water Heating System
- Heating System Uses Oil
- Cesspool
Listing and Financial Details
- Legal Lot and Block 7 / 0007
- Assessor Parcel Number 0200-489-00-07-00-007-000
Ownership History
Purchase Details
Purchase Details
Purchase Details
Similar Homes in Selden, NY
Home Values in the Area
Average Home Value in this Area
Purchase History
| Date | Type | Sale Price | Title Company |
|---|---|---|---|
| Deed | $224,546 | None Available | |
| Deed | $470,000 | Dennis Reiss | |
| Deed | -- | -- |
Mortgage History
| Date | Status | Loan Amount | Loan Type |
|---|---|---|---|
| Open | $75,000 | Stand Alone Refi Refinance Of Original Loan |
Property History
| Date | Event | Price | Change | Sq Ft Price |
|---|---|---|---|---|
| 07/17/2025 07/17/25 | For Sale | $529,999 | 0.0% | $366 / Sq Ft |
| 07/17/2025 07/17/25 | Off Market | $529,999 | -- | -- |
| 07/16/2025 07/16/25 | Price Changed | $529,999 | -1.9% | $366 / Sq Ft |
| 06/26/2025 06/26/25 | Price Changed | $539,999 | -6.9% | $372 / Sq Ft |
| 06/16/2025 06/16/25 | Price Changed | $579,999 | 0.0% | $400 / Sq Ft |
| 06/16/2025 06/16/25 | For Sale | $579,999 | +7.4% | $400 / Sq Ft |
| 01/23/2025 01/23/25 | Pending | -- | -- | -- |
| 01/17/2025 01/17/25 | For Sale | $539,999 | +57.7% | $372 / Sq Ft |
| 08/15/2024 08/15/24 | Sold | $342,500 | 0.0% | $273 / Sq Ft |
| 06/11/2024 06/11/24 | Pending | -- | -- | -- |
| 05/13/2024 05/13/24 | For Sale | $342,500 | -- | $273 / Sq Ft |
Tax History Compared to Growth
Tax History
| Year | Tax Paid | Tax Assessment Tax Assessment Total Assessment is a certain percentage of the fair market value that is determined by local assessors to be the total taxable value of land and additions on the property. | Land | Improvement |
|---|---|---|---|---|
| 2024 | $5,920 | $1,560 | $100 | $1,460 |
| 2023 | $5,920 | $1,560 | $100 | $1,460 |
| 2022 | $4,201 | $1,560 | $100 | $1,460 |
| 2021 | $4,201 | $1,560 | $100 | $1,460 |
| 2020 | $4,302 | $1,560 | $100 | $1,460 |
| 2019 | $4,302 | $0 | $0 | $0 |
| 2018 | -- | $1,560 | $100 | $1,460 |
| 2017 | $4,113 | $1,560 | $100 | $1,460 |
| 2016 | $2,919 | $1,560 | $100 | $1,460 |
| 2015 | -- | $1,560 | $100 | $1,460 |
| 2014 | -- | $1,560 | $100 | $1,460 |
Agents Affiliated with this Home
-
Derek Greene

Seller's Agent in 2025
Derek Greene
Greene Realty Group
(860) 560-1006
1 in this area
2,941 Total Sales
-
Gary Mayhew

Seller's Agent in 2024
Gary Mayhew
Realty Connect USA L I Inc
(631) 926-4774
1 in this area
20 Total Sales
Map
Source: OneKey® MLS
MLS Number: KEY3551284
APN: 0200-489-00-07-00-007-000
